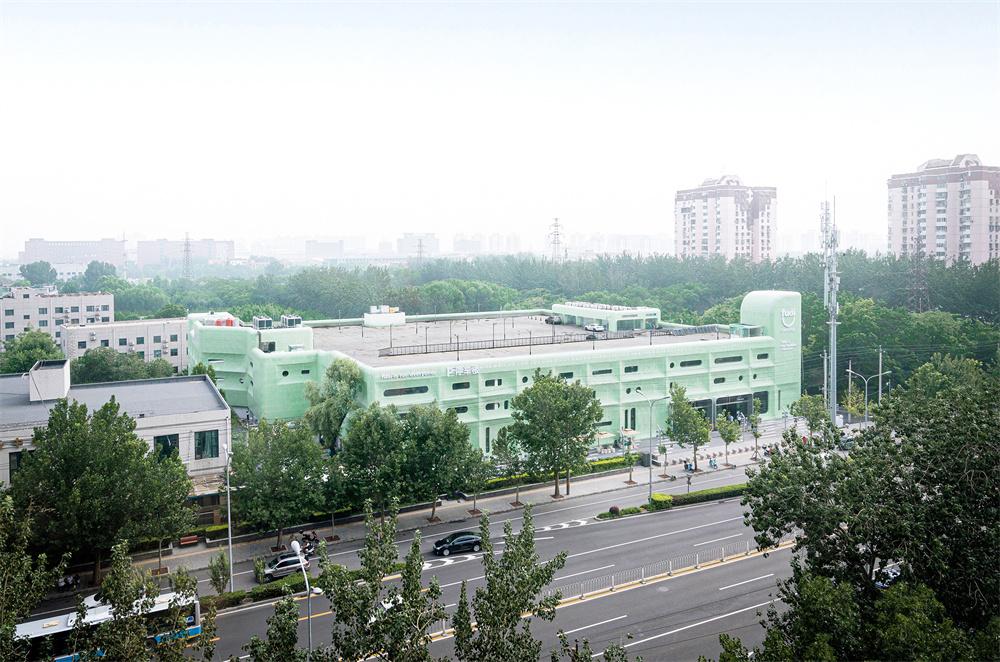
工程位於北京市朝陽區東四環內,緊鄰窯窪湖公園,周圍有豐富的綠化空間。由於所處位置靠近CBD,周圍居民在工作之餘也需要一個休閒放鬆的場所,因此我們希望提供一種舒適的購物體驗,既能夠為當地社區帶來更多的活力與驚喜,也能為消費者拓展更加多元化的休閒生活。
The project is located in the east CBD of the Fourth Ring Road in Beijing. The site is close to the YaoWa Lake Park and is surrounded by green space. Our vision and design are to provide people a relaxing place after Our vision and design are to provide people a relaxing place after work and a 因為, and also the new design will enrich the local community with energy and supersizes. At the same time, it'll create a diverse experience for the consumers.
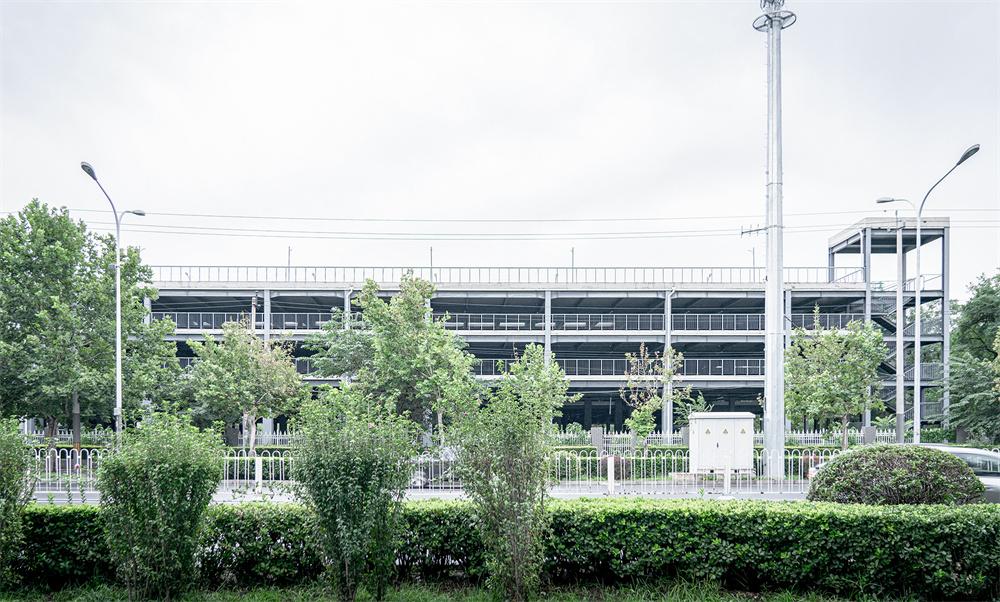
改造前停車大樓,Car Park Building before The Renovation © DAKArchitects
建築原本是一個只有結構體系的停車大樓,我們需要對其外觀進行改造,使其在城市和自然之間取得平衡。
The project is a renovation which turned a redundant car park building into fudi‘s new shopping center. All design renovations are based on its original structures, and we try to explore a balance between the city and n.
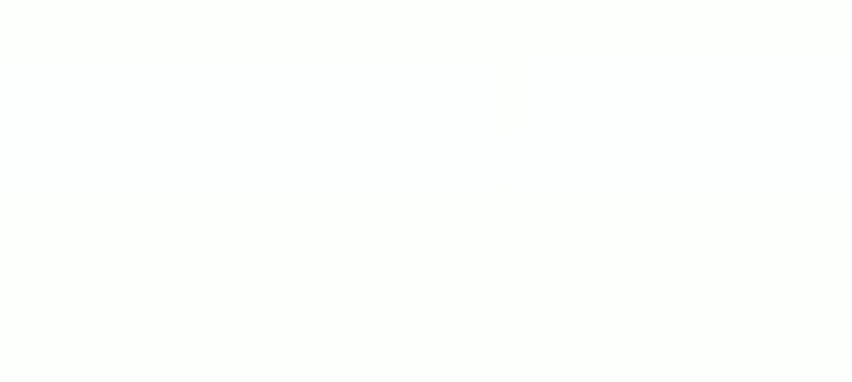
fudi作為一個新興的零售品牌,從創立初期就希望打造一種全新形式的倉儲會員店。 fudi的概念來自英文單字foodie並將其本土化,表達了一種對美食的態度,同時品牌想要以fudi笑臉來傳達一種對生活的樂觀、積極向上的態度和一種對美食的熱愛和追求。
As a rising retail brand, fudi's vision is to create a next-generation warehouse member store since its establishment. The word “fudi” also pronounces as “foodie”, it is an attitude towards tasty food food foody smi food. stands for a positive and passionate spirit.
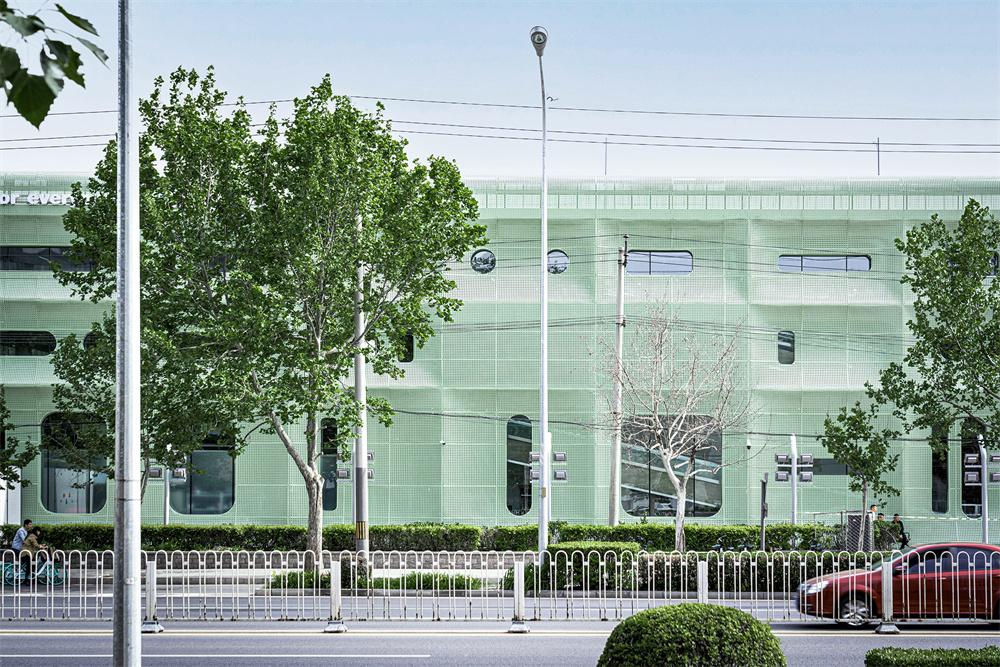
沿街立面,Facade along The Street © DAK Architects
fudi倉儲會員店貫徹了fudi的品牌態度:「fudi is for foodies.」因此設計上也希望將這種熱愛與包容的態度傳遞出來。
Fudi Warehouse Member Store has implemented fudi’s brand attitude: “fudi is for foodies”. Hence, the design also hopes to convey such love and tolerant attitude.
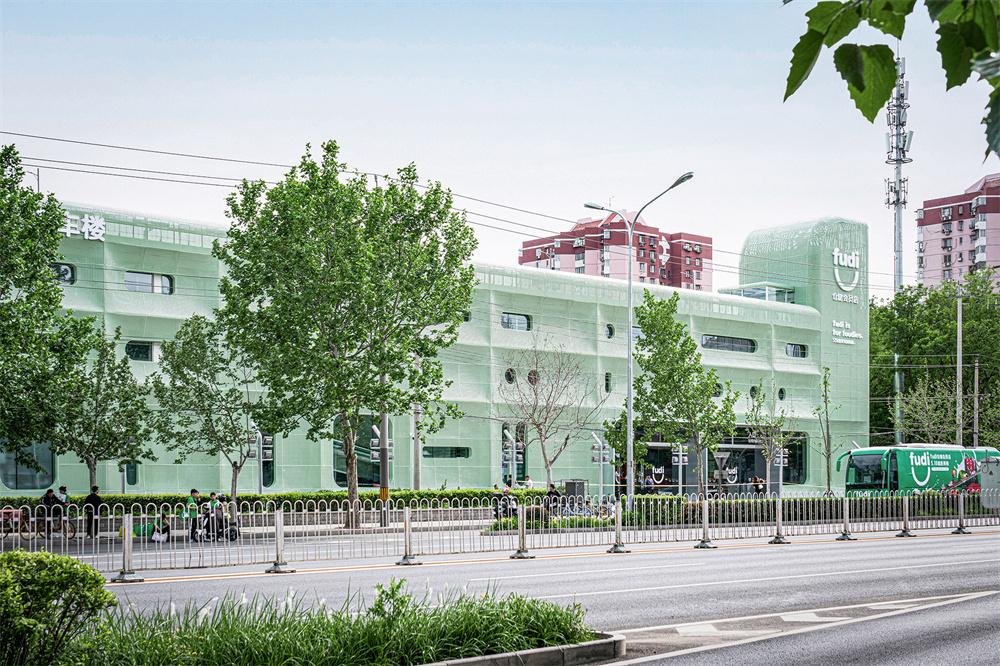
專案外觀,Exterior of The Project © DAK Architects

北立面示意圖,North Elevation © DAK Architects
fudi倉儲會員店視覺上像是一個有彈性的綠色泡泡一樣,為了表現柔軟的特性,所有的邊界都被削弱成為圓角,並且在不同位置上有長短不一的開口,宛如泡泡綻開時能夠透過裂縫看到內在美好的事物一樣。
Fudi Warehouse Member Store is visually like an elastic green bubble. In order to show soft characteristics, all the boundaries are weakened into corners and have different openings in different positions, appearing to be able fifferent the opens.

專案外觀,Exterior of The Project © DAK Architects
工程整體有四層空間,一層是零售區,三、四層是停車場。未來將會融入餐廳、親子樂園以及更多的活動區域,讓人們在享受購物的同時,能夠在這裡體驗到更豐富的活動類型,周圍的居民也擁有了更多日常休閒放鬆的場所。
The project is a four-storage building, including a retail area on the first floor and parking lots on the third and fourth floor. In the future, restaurants, parent-child paradise and more activity areas willivity teareas beivity sareas activity teareas activity teareas activity tem types of activities while enjoying shopping, and the surrounding residents will also have more places for daily leisure and relaxation.
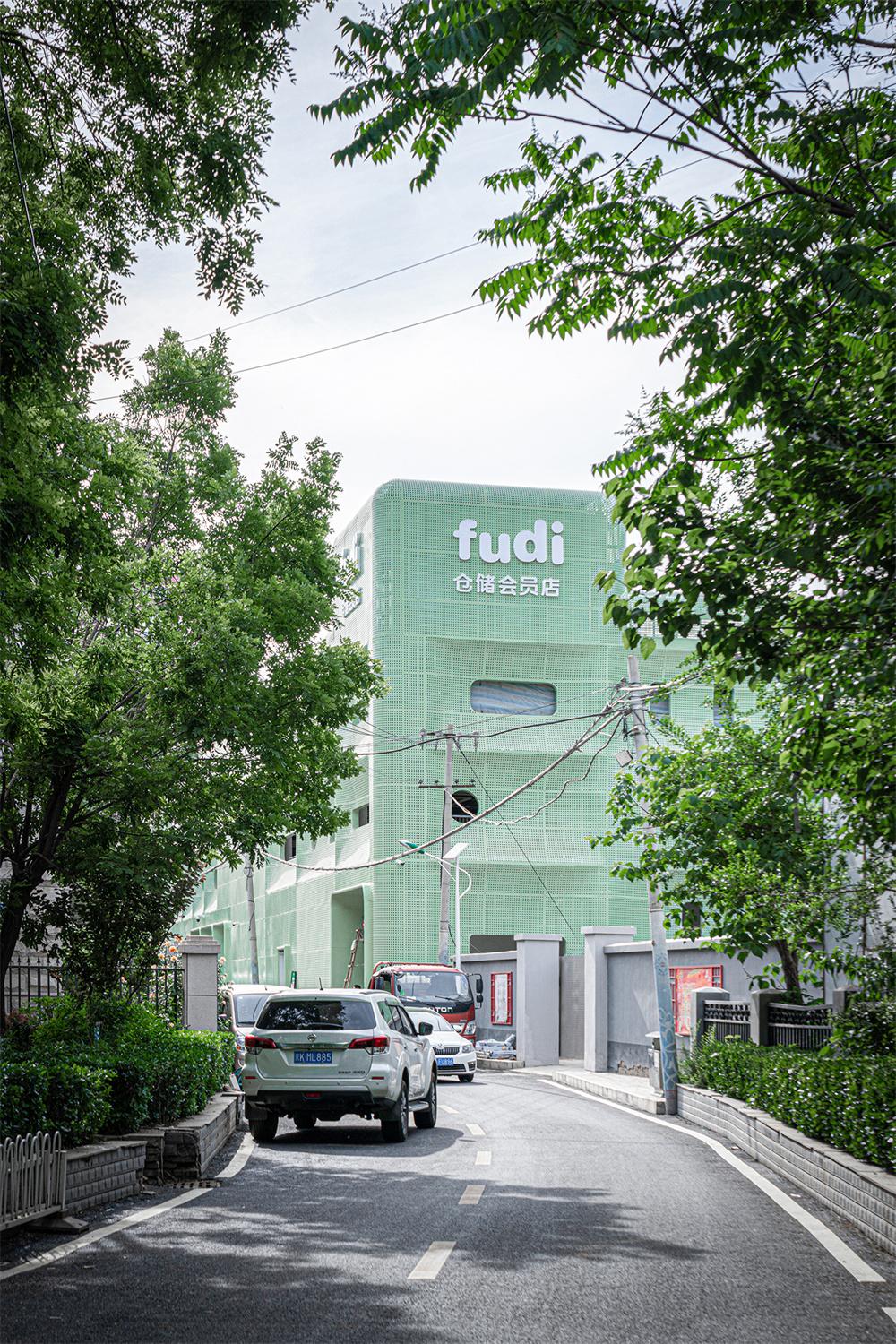
建築與環境緊密結合,Close Integration of Architecture and Environment © DAK Architects
建築主體由穿孔金屬板構成,白天陽光和樹影可以以更柔和的方式進入到室內空間,而夜晚室內的光線也可以瀰漫到室外空間。在一天內的不同時刻,人群和建築的互動關係保持著動態的變化,也增強了人們的體驗感。
The main body of the building is made from perforated metal. By day, the sunlight and tree shadows can intervene in the interior space in a softer way, while the indoor light at night can alsodiffuse into the outdoor space. cifferent entsoo day, the interaction between people and architecture keeps dynamic changes, which also enhances people's sense of experience.
專案資訊-
專案名稱:fudi倉儲會員店/ fudi Warehouse Member Store
設計方:DAK建築設計事務所/ DAK Architects
公司網址:https://d-a-k.cn
聯絡信箱:dak@mid-aa.com
完成年份:2021年/ 2021
設計團隊:DAK建築設計事務所/ DAK Architects
項目地址:北京市朝陽區窯窪湖公園北側停車樓一層/ The 1st floor of the parking building on the north side of Yaowahu Park, Chaoyang District, Beijing
建築面積:6800平方公尺/ 6800㎡
攝影版權:DAK建築設計事務所/ DAK Architects
施工圖設計:中京方正(北京)工程技術有限公司/ Zhongjing Fangzheng(Beijing) Engineering Technology Co., Ltd.
裝修主材:穿孔鋁板/ Perforated Aluminum Panel
文章為用戶上傳,僅供非商業瀏覽。發布者:Lomu,轉轉請註明出處: https://www.daogebangong.com/zh-Hant/articles/detail/DAK-jian-zhu-she-ji-shi-wu-suo-fudi-cang-chu-hui-yuan-dian.html

 支付宝扫一扫
支付宝扫一扫 
评论列表(196条)
测试