Hi, this is BIMBOX.
What I want to share with you today is a long article with quality and origins. Although the author looks at BIM from the perspective of a cost engineer, we think it is worth reading carefully for all the friends who are engaged in BIM work, because it reflects a problem behind it: Why do people with traditional professional backgrounds sometimes look at new technologies sharper than those who simply engage in new technologies?
Many people know this content, it is the user "CuSO4 aq blue< /span>” and posted it in the Youluo applet, and many people commented on it. Several old friends approached me and said that BOX must recommend such a good article to everyone.
In fact, there is another little story behind the birth of this article.
The person who wrote this article is named Luo Maodong.
After graduating in 2009, he worked as a technician on a water treatment engineering project, managing various electronic files and data such as drawings, documents, pictures, parameters, etc., scattered all over the construction site It is not very convenient to find and modify the files and data, and they cannot be linked with each other, which often leads to waste of work.
At that time, friends around him were accustomed to this, but he believed that future projects should have a 3D model with a database to reduce similar losses.
I later learned that the engineering cost industry is already using 3D models to calculate engineering quantities. This aroused his great interest, so he studied Glodon software by himself in 2010, and worked as a cost engineer in a cost consulting company. Later, he taught himself and passed the first-level construction engineer and cost engineer exams, becoming a qualified cost engineer. .
In 2015, Luo Baodong settled in Chengdu and found that due to the different quotas and calculation rules of each province, the previous work experience was not applicable in the job hunting process in the new city. He entered a small Engineering companies, while familiar with local quotas, are also thinking about why there are such big differences in the calculation rules of quotas in various provinces, and does this difference really bring about an increase in efficiency?
In 2018, he learned about the concept of BIM on the Internet by chance, and he was very excited. Isn't this the "3D model with database" that he imagined back then? So he started to learn Revit by himself, quit his job, joined a BIM consulting company, and became a BIMer.
Later, BIMBOX published an article, "BOX Round Table: Let's Talk About BIM and Cost Seriously", starting from @叶艺's contribution, invited @小伪猫酱 and @is the first day of junior high school is not Fifteen, we made a discussion on cost BIM together.
At that time, Luo Baodong had been thinking about BIM technology and cost work for a long time. After seeing this discussion, he also had many different ideas of his own, so he wrote a special article "BIM ( Revit) and Engineering Cost", sent to Zhihu.
So what you see here is the resurrection of this 2019 article, and today we choose to revive this long article again so that more people can see it. There are two reason.
➤ First, the author thinks about the problem comprehensively, and the vision It is also very broad, not sticking to a certain software or a certain technical path, but looking at many intertwined issues from a more complete perspective. Most of the content in the article is not outdated at all. Many of the problems he raised at that time still exist now, and many ideas are being put into reality by people;
➤ Second, there are a few contents in the article. Years have changed. For example, Luban, Glodon, Chenxi and other companies that were written at that time have undergone changes in R&D and layout. The batch processing of Revit data mentioned at that time also had a solution, some of which were immature at the time. The content of the software is now also enriched, and some Party A are even promoting the abandonment of traditional settlement methods. We feel that this just proves that many of his thinking directions are valuable, so we also respect his original text at that time and will not delete or modify this part of the content.
Luo Maodong’s main point of view is that the idea of the Revit calculation plug-in on the market is to use the existing model, read the geometric data, apply the built-in calculation rules, and calculate the quota that meets the calculation rules Engineering quantities or bill quantities, he believes that this kind of thinking is "new shoes on old feet", and the physical engineering quantities calculated by Revit's native functions are the development trend.
Using the characteristics of Revit software's linkage between models and drawings, and linkage between models and schedules, the integration of drawings, models, quantities, and prices can be partially realized. The engineering quantity is determined by the model, and the comprehensive unit price is determined by the bidding The confirmation of the quotation can greatly reduce the engineering quantity checking work in the settlement process, and improve the work efficiency of the project settlement.
At the same time, he also put forward many management, policy and technical issues in cost and BIM, as well as the solutions he thought about. It is a good content that does not simply stand in line, does not complain, and seriously thinks about technology.
The following is the original text written by Luo Baodong, edited and polished by BOX.
With the gradual development of BIM, BIM and construction cost have become a topic that is often discussed by people. There are mainly two types of solutions on the market.
➤ The first category, with Glodon, Luban, etc. The representative cost software company updated its calculation software to BIM calculation software, and cooperated with other newly developed BIM construction management software to form a BIM system centered on its own calculation model. This set of engineering cost management system, named BIM cost, has no huge difference in actual operation process from before the concept of BIM appeared. It is relatively mature. After years of practice and verification, it has been recognized and widely used by the market. Today We will not discuss it here.
➤ Another type of combination of BIM and construction cost is based on Revit Centered on the model, cost software companies represented by Swell, Xindian, Pinming, Chenxi, etc. have opened up a new technical path in BIM calculation, developing calculation plug-ins based on Revit models.
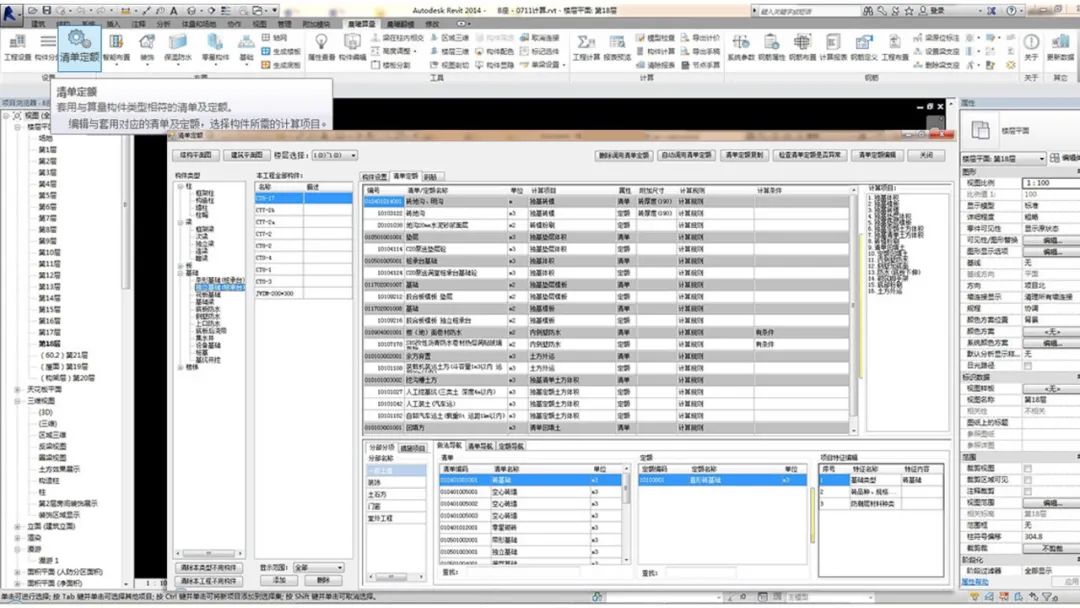
There are many different voices in the market for this type of new technology. Here I mainly discuss the technical possibility and development direction of this type of solution.
1 Calculation
Using Revit model to solve calculation work, the mainstream in the market The solution is: install the Revit calculation plug-in, associate the Revit entity model with the calculation model, read the geometric data of the calculation model, apply the built-in calculation rules, and calculate the rated engineering quantity or bill engineering quantity that conforms to the calculation rules.
Aside from the maturity of the software itself, the biggest selling point of this calculation method is that the calculation rules can be used to calculate the quota and list quantities, making up for the fact that Revit’s native functions only have physical quantities The problem.
But take a step back and think, Revit itself can accurately count the physical quantity, why must increase the workload to calculate the quota and list quantity according to the calculation rules?

The main purpose of the engineering quantity calculation rules in the project cost is to unify the calculation methods of all parties involved in the construction, no matter what the calculation rules are. As long as the rules of all parties are consistent, the calculated engineering quantity will be comparable, which is convenient for both parties to check the engineering quantity, and can also count economic and technical indicators under unified rules, providing calculation basis for subsequent project estimation and budgetary work, as well as budget, Settlement work provides inspection basis.
At the same time, the quota calculation rules of each province are very different. It cannot be said that the calculation rules of a certain province are wrong. As long as the goal of comparability is achieved within the province, the calculation rules are meaningful.
So, the unity of the calculation rules is more important than the correctness.
In the early days of formulating calculation rules, engineering calculations were still in the era of manual calculations. The construction area was large and there were many specialties. The calculation work required a lot of manpower, and it was inevitable to simplify the calculation rules appropriately. choose.
For example, the amount of plastering works does not deduct the area of holes within 0.3 square meters, and the side wall of the hole does not increase; another example is domestic water supply and drainage pipes, the length occupied by valves and pipe fittings is not deducted .
Strictly speaking, the simplified engineering quantity is a wrong engineering quantity with little error, but as long as all parties participating in the construction within a certain range unify the calculation rules, Even if the engineering quantity is wrong, this engineering quantity is comparable. This simplification not only realizes the main purpose of calculation rules, but also reduces the workload of manual calculation.
The calculation software we see today did not evolve into the current state at one time, and has gone through a long process: from the era of manual calculation, to the era of table calculation, to the early 3D model The era of calculation software, and now the era of relatively mature 3D model calculation software.

In the early stages of each iteration of the calculation software, because the technology is immature, There are not many market participants, and there will always be doubts due to incomprehension of new technologies.
For example, the estimators who first used table calculations and hand calculations to check the project quantities, the hand calculation people do not know the table software, and feel that the software calculation results are not necessarily correct, so they will do manual calculations to verify , After the technology is popularized, it will be known that as long as the calculation formula is correct, the result of the software calculation must be correct.
Similarly, when the 3D model calculation software was first used to check the project quantity with the budget clerk who used table calculations, the latter would also doubt the calculation formula of the software, and would check the calculation formula line by line. After the technology is popularized, you will know that as long as the model and data are entered correctly, the calculation formula and results must be correct.
To this day, the work of the budget clerk to check the project quantity is almost completely turned into checking the model and data entry. As for the calculation formula and calculation process at the bottom of the software, it only needs to check whether it has been artificially modified. up.
Therefore, in the early stage of the introduction of new technology, in order to allow more participants to recognize the new technology, the new technology must pretend to be an old thing that people can accept, and the calculation software must be fully displayed The working methods of the previous era can be promoted. This is the stage of "new shoes on old feet" that every new technology will definitely experience after the birth.

But as the new technology continues to evolve, it can slowly break away from the original shackles and become a new technology in the true sense.
Looking back, the development of calculation software has been imitating the workflow of manual calculation, and it has become what it is today. Quantity, this calculation rule that can be unified throughout the country, this calculation rule that can directly obtain the engineering quantity without increasing the workload, is this calculation rule that does not need to be simplified but more truly reflects the actual engineering quantity, is it more suitable?
Change is a continuous process that we don't even realize. We are always deceived by "change" because we tend to view new things in the frame of old things.
The earliest movies pretended to be dramas, the first TV pretended to be movies, the earliest video websites pretended to be TV stations moved to the Internet, and the earliest virtual reality Pretend to be in a 3D movie. When it grows up, when you look back many years later, you slap your thigh, shit, you were fooled. It turns out that it is itself, and its appearance when it was a child is deceiving you, making you think that you recognize it, so you accept it.

Early movies showed dramatic form
If the physical engineering quantity is applied in the engineering cost industry, it may also improve the operating efficiency of the entire construction industry as a whole. Most of the settlement with the labor service team is based on the physical quantity, which requires the construction party to calculate the inventory or quota quantity once for settlement with the owner, and then calculate the physical quantity for settlement with the labor service team.
In addition, because the construction plan in the quota has not changed for many years, many new technologies and new processes are not in the quota, so most of the materials proposed in the quota cannot be used for procurement, so it is still The amount of material is to be calculated separately.
The uniform use of physical quantities can be measured to the end, reused by multiple positions, and combined with the feedback records of the actual amount used on site, so that the refined management level of construction can be improved and the formation of construction enterprises can be accelerated enterprise quota.
Due to technical reasons, most construction companies do not have their own corporate quotas. With the passing of the golden age of the real estate industry, in the future, learn the refined management of the manufacturing industry and use big data to form their own companies Quotas are likely to be the core competitiveness of construction companies in the next era.
At the same time, for the owner, it can also accurately grasp the actual amount of construction, so that the money spent can be more clearly understood.
2 Valuation
The workflow of the current bill of quantities valuation rule is roughly like this :
1. The third-party cost consulting company will make bidding control price and bill of quantities according to the construction drawings provided by the owner;
2. Each construction party shall fill in the comprehensive unit price and total price in the unified bill of quantities according to the drawings and bidding documents;
3. The bidding company evaluates the bids according to the bid evaluation method, and selects the winning bidder. The quotation of the winning company is the winning bid price, and the comprehensive unit price is the settlement unit price;
4. At the time of settlement, the total price is obtained by multiplying the actual engineering quantity by the comprehensive unit price quoted by the bidding company, plus fees and taxes. The actual engineering quantity and drawings that have not changed will not be calculated, and only the changed part will be calculated. .
Bill of Quantities pricing is a relatively common practice in the world. Compared with the fixed pricing used in my country in the past, there are three main advantages:
➤ First, each construction party is in a unified bill of quantities Fill in the comprehensive unit price, so that the comprehensive unit price and the total price of all parties are comparable, and avoid the problem of incomparable prices due to different construction techniques and different quota items when calculating the fixed price;
➤ Secondly, each construction party shall Construction experience, fill in the comprehensive unit price, and cooperate with the corresponding bid evaluation method can strengthen the market competition mechanism, facilitate the selection of construction companies with strong cost control capabilities, and avoid gray interests in the bidding process;
➤ Third, the settlement engineering quantity only calculates the changes during construction For the part, the settlement unit price is the comprehensive bidding unit price of the winning construction company, which greatly reduces the settlement workload and can effectively avoid gray interests in the settlement process.
The idea of the list valuation rule is very good, but due to various reasons, the current bill of quantities valuation has not achieved other advantages except for "comprehensive unit price comparability". The following lists Some technical reasons that are likely to be changed by BIM:
1. The project characteristics in the bill of quantities are determined by the bidders The main basis of the comprehensive unit price, so all the features that affect the comprehensive unit price should be described in the project characteristics.
However, due to the insufficient technical level of the compilers, the feature description may be inaccurate; due to the limited compilation time, there may be a large number of descriptions of "see drawings for details"; there are also some spatial location information and surrounding Environmental information cannot be clearly described in words, such as: the support height under the cantilever beam, the relative position with the surrounding structural system, etc., which directly affect the quotation of the cantilever beam.
Quotation work time is tight, the task is heavy, and it is obviously unrealistic to verify the drawings one by one. Those list items with unclear project characteristics can only sacrifice the accuracy of the unit price in the end.
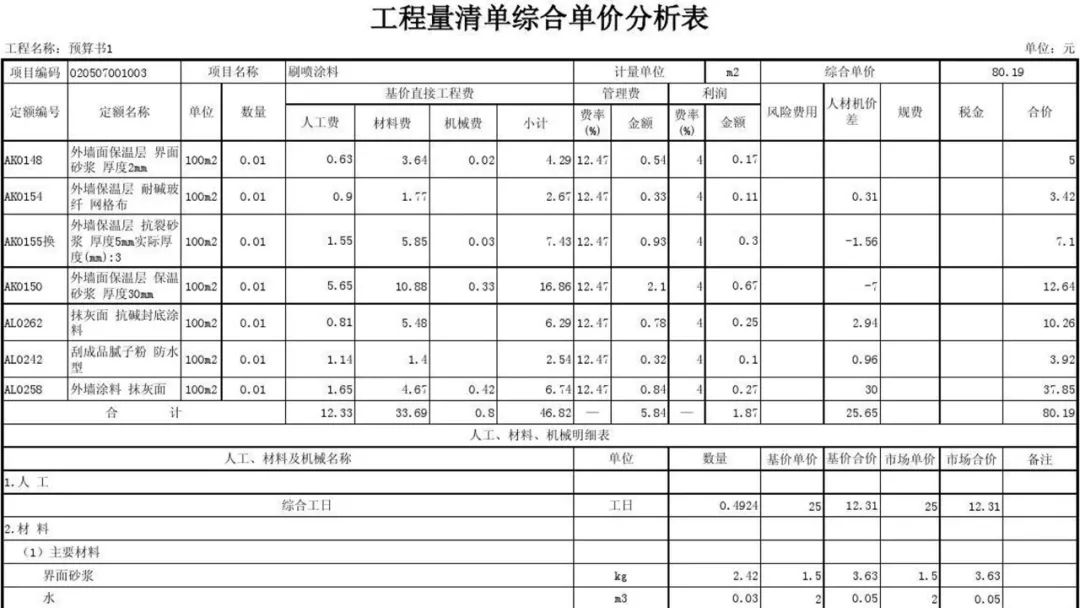
2. Construction enterprises should quote according to their own enterprise quotas to reflect Construction technology and management level, to maximize their own price and technical advantages, to achieve survival of the fittest.
However, most construction companies in the market at this stage do not have their own enterprise quotas, so they can only apply the provincial quotas, and the comprehensive unit price obtained does not reflect the management level of the enterprises.
Moreover, most of the bid evaluation methods at this stage are the lowest bid price method after evaluation. The importance of the lowest total price in the bid evaluation process is obviously greater than the rationality of the comprehensive unit price. Therefore, construction companies Generally, after the provincial quota is set, the comprehensive unit price and the total price are adjusted through coefficients to make the total price more likely to win, and the effect of the comprehensive unit price is ignored.
In the long run, construction companies cannot accumulate their own corporate quotas, and cannot realize the advantages of "promoting market competition" in list pricing.
3. When making bidding control price and bill of quantities, construction cost consultation The company builds the model in the calculation software based on the drawings, sets the list quota on the model components, then exports it to the pricing software to calculate the fee, and finally prints it into a paper file.
When construction companies quote, they can only get drawings and bills of quantities. Sometimes because of the same or similar project features, one item on the list may correspond to many items on the drawing, and some items may not be clear which part of the drawing corresponds to.
These problems are all caused by the inability to link drawings, calculation models, pricing software, and paper documents. To distinguish the corresponding relationship between the list and the drawings, the current settlement work still needs a lot of time to check the engineering quantity.
4. Due to the limited information expressed in 2D drawings, there will also be parameters The construction parties have inconsistent understanding of the drawings, and all parties involved in the construction hope that the understanding of the drawings will be beneficial to themselves. This kind of uncertainty may also bring the project settlement audit work into a gray space.
In the face of these problems, I think that if the physical quantity can be accepted by the industry, what the construction party will get in the future is not the drawings and the bill of quantities, but the building information model and the information attached to the model. Linked drawings and bills of quantities may appear in the following situations.
1. When the construction party quotes , select the list item, you can directly locate the corresponding component position of the model, and clearly see the attribute and spatial position of the component. Compared with the project characteristics described in words, it can display information, attributes and practices more directly, which is more conducive to quotation.
2. You can change the schedule Export the bill of quantities in Revit, set the quota in the professional pricing software, and after forming the comprehensive unit price, add shared parameters such as "comprehensive unit price", "labor", "material" and "machinery" in Revit, and write in batches through plug-ins or Dynamo In this way, there is price information in the model, and the actual price information in the project can also be filled in the new parameters along with the construction progress, so that you can view various cost information and information in the model in real time. Its comparison table, so as to realize the refined management of costs, and use the actual price to continuously revise the fixed price, and finally accumulate the enterprise quota of its own enterprise.
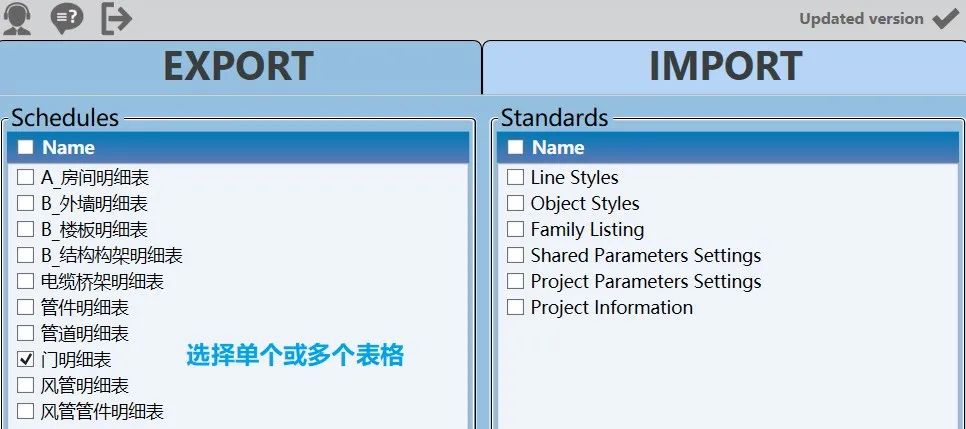
BOX Note: There are already Many plugins for batch processing parameters
3. Model schedule representation The Bill of Quantities can correspond to the components in the model one by one and be linked with the engineering quantities of the components. Therefore, only the engineering quantities of the changed parts can be checked during the settlement; and because of the deepening design function in the process of making the 3D model, it is greatly improved. The possibility of changes is reduced, so the work of both parties to check the engineering quantity will be greatly reduced in the future.
4. Because drawings and models Linkage, the amount of information in the model is larger, and the design intention can be expressed more accurately. If the participating parties have inconsistent understanding of the drawings, deterministic answers can be found in the model to avoid the existence of gray spaces.
In short, using the functions of Revit models, drawings, schedules, parameters, etc., it is theoretically possible to partially realize the integration of drawings, models, quantities, and prices, and solve the problems caused by traditional cost management processes. A technical blind spot formed by software fragmentation.
If the above work flow is realized, it will be a blow to the dimension reduction of the traditional engineering cost industry: the amount of calculation work will be greatly reduced, and the work of checking the engineering quantity will be greatly reduced. Replaced by new technology, cost engineers can focus on cost control, and the essence of "consulting" of cost consulting companies will be truly reflected.
Of course, these are theoretical considerations, and there are still many problems that need to be solved in practice.
3 Possible problems
We can discuss further, such theoretical assumptions may What problems will you encounter, and what you can try.
➤ Policy Issues
The list quota is still an industry guiding document, and the calculation rules and pricing rules modified without authorization cannot be generally recognized by the industry; the paper blueprint is still the only legal way for all parties involved in the construction to convey design intentions The document, the electronic version of the model document integrating diagram, model, quantity and price, has doubtful legal effect.
Large real estate companies have relatively strong technical strength and the ability to accept new things, and the long-term cooperation parties involved in the construction are relatively stable, which can be led by real estate companies, which is different from the projects agreed by the participating parties Based on industry practice calculation rules, pricing rules, electronic delivery documents, etc., and constantly summarize and review during the project implementation process, each project will practice several application points on the basis of the previous project.
Wanda Real Estate has been using calculation and valuation rules different from industry practices for a long time, so there are traces for large real estate companies to change industry practices appropriately by relying on their strong voice in the industry.
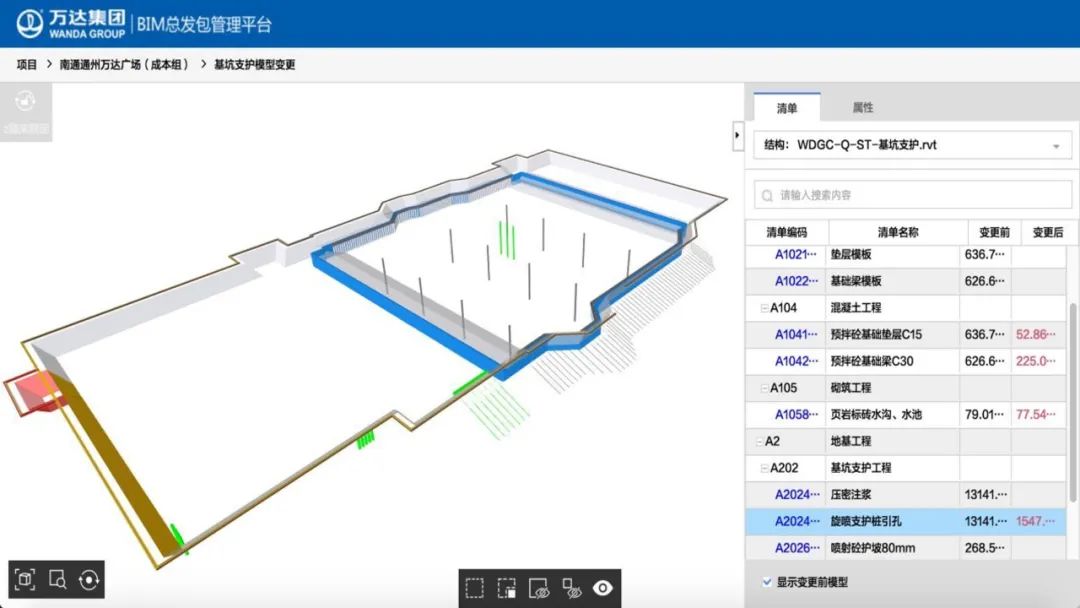
➤ Talent Issues
During the transition period, new technologies must coexist with new and old technologies. The parts with high efficiency use new technologies, and the parts that cannot be solved temporarily use old technologies. When the calculation software first appeared, it only had an efficiency advantage in the main structure, so the calculation method of "software calculation of main items plus manual calculation of sporadic items" appeared.
However, during the transition period, technical personnel are required to be proficient in project cost and proficient in the application of BIM software. Such comprehensive talents are rarely available in the market.
BIMer learning engineering cost knowledge? Difficult; cost clerk to learn BIM software? It may be relatively easy, but it is not difficult. The model of self-taught by individual will is difficult to reproduce in batches, which is not enough to support the development of the industry; relying on the company's will to cultivate in batches, the gross profit margin of BIM consulting companies and cost consulting companies can hardly support such research and development expenses.
In my opinion, mergers and acquisitions or equity participation during the transition period may be a solution. Considering that cost consulting has qualification requirements, BIM consulting has no relevant qualifications for the time being. In the future, large-scale cost consulting companies will acquire or participate in BIM It may be a way to quickly solve the problem of compound talent shortage by establishing a consulting company and internally forming a workflow in which cost clerks and BIMers cooperate.
➤ Responsibility and interest issues
In the case of non-forward design, the model is provided by a BIM consulting company, who is responsible for the accuracy of the model? When there is a discrepancy between the drawing and the model, which one shall prevail? In the case of forward design, the workload of design institutes has increased significantly, how can reasonable profits be guaranteed? Who will do the detailed design originally done by the BIM consulting company?
In addition, whether it is forward design or not, who will add the parameters used in project cost and construction management? The workload of the cost consulting company increases in the bidding stage and decreases in the settlement stage. How to allocate the cost? What should the construction company do if there is no change and the profit is less and not active? There are many similar problems.
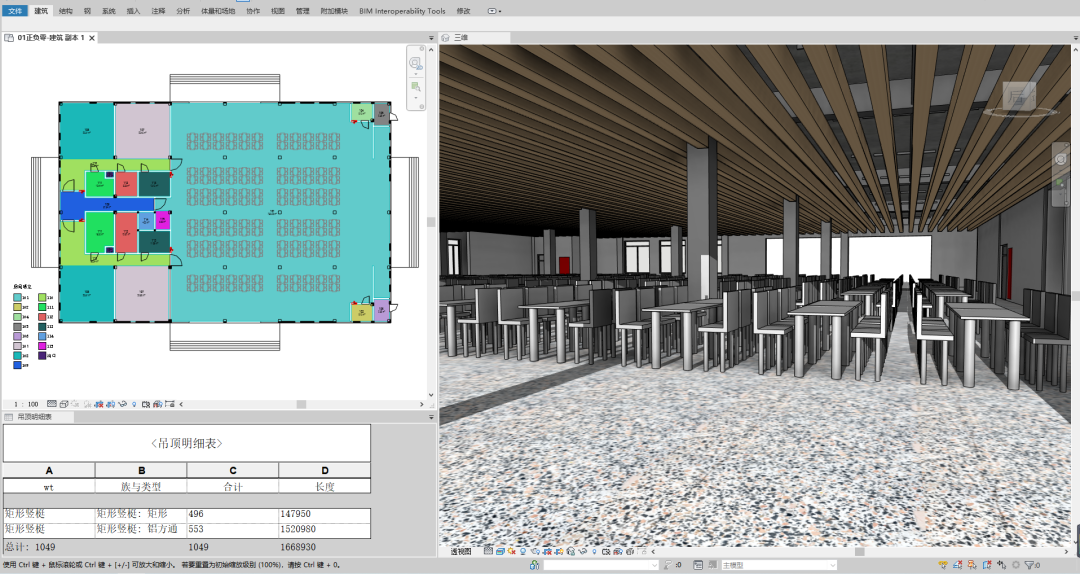
There is no good way to get immediate results. Market matters should be left to the market to solve. At this stage, it is impossible to predict the future evolution path.
However, I personally think that the proprietor, who still has enough voice, can change the behavior of all parties involved in the construction, have relatively high profits in the industrial chain, and can support the research and development expenses during the transition period. Therefore, it may be a way for real estate companies to take the lead in reshaping the industry value chain.
➤ Admin Questions
Applying new technologies will make a big difference in project development and management.
According to the new work flow, before the bidding work, the design institute or BIM consulting company has to do additional BIM detailed design, which increases the workload; increase workload.
These increased workload is essentially to complete the follow-up repetitive work in advance and reuse it in the follow-up work, thereby improving the efficiency of the entire project. However, these tasks will affect the bid opening time, thereby affecting the progress of the project, so there will be great obstacles in the promotion and implementation of new technologies at the leadership level.
In the transitional period of new technology, all work processes are not yet clear, and there will inevitably be situations that affect the progress. It is necessary to make certain predictions about the degree of impact and appropriately reserve part of the construction period.
After the technology matures, a new work process is formed, and the staff in the industry will form a new consensus. For the working hours before the bidding, the working hours of construction and settlement should be appropriately compressed. If the extended time is less than the compressed time, the total construction period will be reduced.
4 new processes
In terms of cost alone, in non-forward design At this stage, you can try this workflow:
1. Design institute design, drawing;
2. BIM Consulting Model and deepen the design, use the model to produce drawings and submit the model and drawings to the design institute for confirmation to ensure that the drawings and models are consistent;
3. cost consulting company modification Model deduction relationship, adding cost parameters, exporting the bill of quantities in the detailed list, forming the bill of quantities table 2 for the engineering quantities that cannot be reflected or calculated in the calculation model, setting the quota in the pricing software, and issuing the bidding control price and engineering quantity List *, import the bill of quantities into the model schedule, and code the item , project name, project characteristics, measurement unit, engineering quantity and other parameters are written back into the component properties;
*Note: There is not much difference between the physical quantity and the list quantity, and there is not much difference between the physical quantity and the fixed quantity except for the decoration major. Such a difference accounts for a small proportion of the whole project, and the bidding control price only serves as the maximum price limit, so the The bidding control price set by the physical quantity set quota can meet the use requirements.
4. Construction enterprise receiving belt Drawings and bill of quantities models, as well as the list table 2 that cannot reflect the engineering quantities in the model, export the bill of quantities to set enterprise quotas or provincial quotas, and make independent quotations. The total price of the winning company is the contract price, and the comprehensive unit price of the winning company is the settlement unit price;
5. Owner Cost Management The personnel or the whole-process cost consulting company will write the comprehensive unit price of the winning bid into the model, cooperate with the engineering quantity parameters, progress parameters, etc., to form a report to assist the owner in cost management;
6. Constructor cost management The personnel will write the comprehensive unit price, budget price, actual price and other parameters into the model to form a report to assist construction cost management. After the project is over, summarize the actual price parameters, compare and analyze the difference with the budget price, and modify and improve the enterprise quota according to the conclusion. Accumulate data for later bidding work;
7. The cost consulting company according to The model with comprehensive unit price provided by the owner is used for settlement, and only the changed part of the engineering quantity is calculated, which is summarized with the original bill of quantities, imported into the pricing software, and fees and taxes are added to form a settlement document.
In the traditional way, the files passed by all parties participating in the construction are blueprints, and based on the blueprints, their own data is formed. The data sets cannot be connected, forming data islands; under the new model What is passed between the parties is the model, and it is the model with their own information added, and the information can be passed along with the model. This is the essential difference between the two.
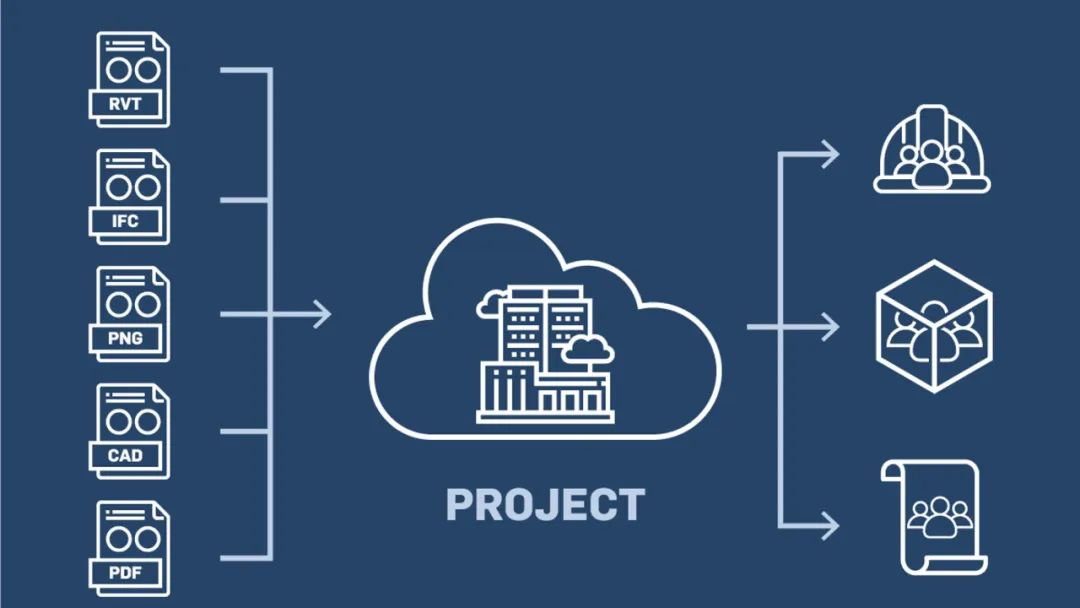
5 Technical details
To describe the overall idea, the following are several different aspects , talk about specific technical issues.
➤ Model Standard Question
When multiple people collaborate on modeling, the sources, parameters, and type names of the families may be different, which is fatal to the later calculation work.
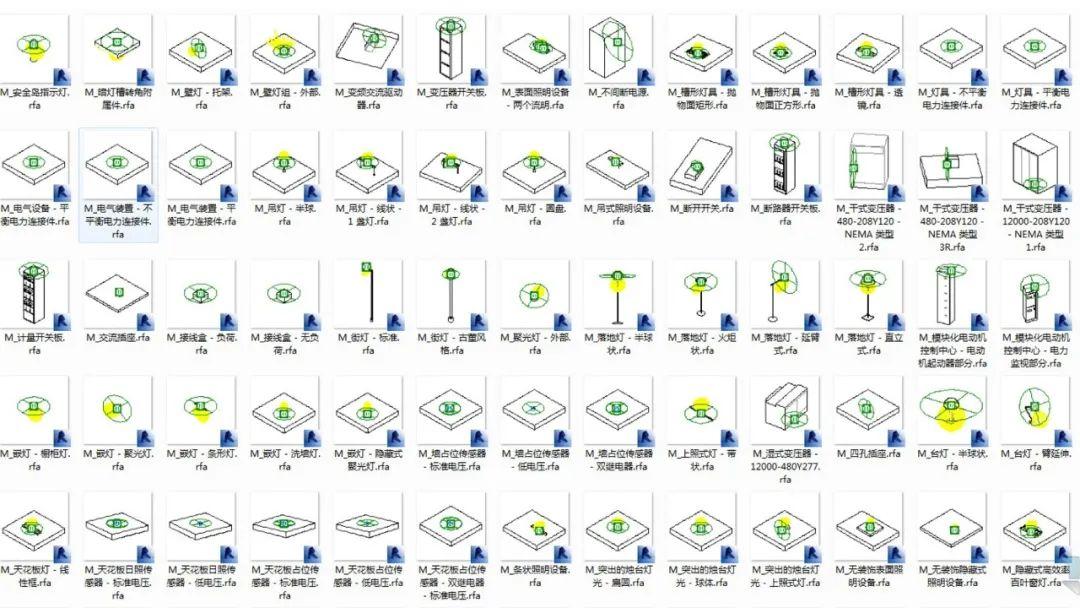
At this stage, the country, industry, and large design institutes are all establishing their own modeling standards, but even in terms of quantity, the effect is still not ideal.
In fact, the modeling standards required by the engineering cost industry are simpler than those required by the design industry. If a large-scale cost consulting company with relatively strong strength intervenes in the industry, or acquires a BIM company for internal integration, it can formulate standards that meet the requirements of the BIM industry. A modeling standard for cost industry needs.
Originally in the construction cost industry, everyone has their own modeling habits, and different modeling habits do not affect the calculation. The architectural structure model of the building is completed by one person, preferably the cost personnel to model, which may also be a solution. Of course, this also violates the concept of collaborative design in Revit.
In addition, I saw that some companies are making automatic modeling products for identifying construction drawings, and they have already achieved phased results. If the product is successful, it will meet all needs such as BIM consulting and cost consulting. Dimensionality reduction blow for reading graph modeling work.
In an ideal state, the automatic mold turning combined with the calculation program of the calculation software can directly calculate the measurement, or even directly output the measurement without the model, which will be an important infrastructure to support the development of the BIM industry , can also solve the problem of model standards that plague the BIM industry.
➤ Deduction relationship issues
The deduction relationship of columns, beams and slabs in Revit software is inconsistent with domestic practice. Many families do not deduct the intersection with other components by default, such as structural foundations, built-in models, etc., which need to be connected by switching Sequence, cut, connection and other operation modifications, while the modelers in the BIM industry generally do not have the awareness of calculation and deduction, and generally do not deal with it during the modeling process, which will lead to engineering quantity errors.
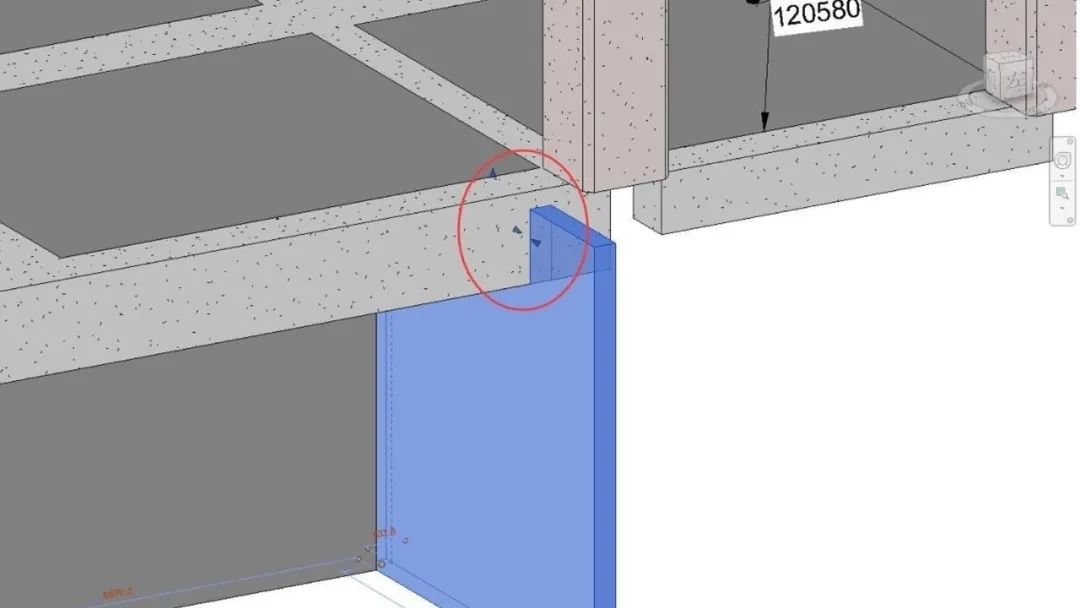
Mount of Olives, Red Tile and other Revit modeling plug-ins have a one-click cutting function, which can solve the problem of inconsistent deduction relations; but the intersection between automatic deduction family instances is currently not found Plug-ins for related functions still require BIM+cost compound talents at this stage, or the company's internal BIM and cost personnel cooperate to solve them manually.
➤ Rebar issues
Due to factors such as high requirements for computer configuration and lack of support for flat methods, it is difficult to complete the modeling and calculation of large-scale steel bars at this stage. In traditional cost work, the calculation of steel bars accounts for The entire cost of nearly half of the workload. If it is necessary to use traditional calculation software to calculate steel bars because of this, then the cost work is still more efficient in the traditional way, so Revit can hardly shake the traditional cost work method before solving the problem of steel bar calculation.
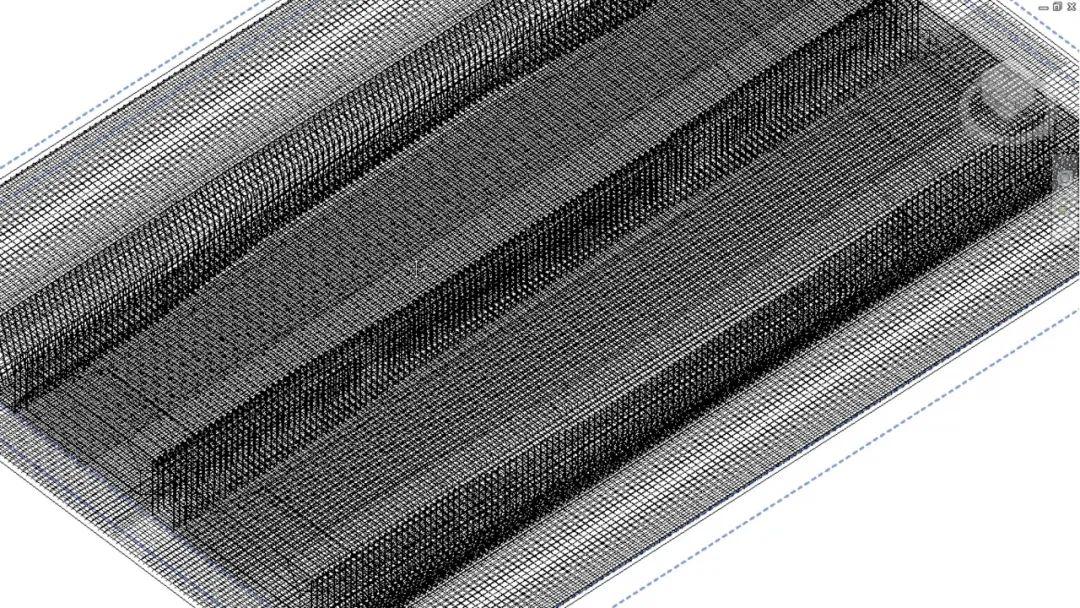
Reinforcement calculation plug-ins such as Proportion and Chenxi are similar to their own civil engineering calculation plug-ins. Using the existing model of Revit, first component mapping, and then input reinforcement information to calculate the amount of reinforcement, but now The scope of application of stage plug-ins is relatively limited.
There is a personally developed and internally used Haiyi Rebar Calculation plug-in. It takes another way of thinking. It does not use the Revit model, but uses the plug-in self-built model to calculate the volume. If the future industry If the Revit model is developed to be built by a cost consulting company, then the scope of application of this plug-in will greatly increase.
There is also a Revit plug-in PDST with a forward design concept, which can import structural calculation models such as PKPM and YJK, generate flat structure diagrams, and calculate the amount of reinforcement. It is impossible to calculate the amount of steel bars, and I am more optimistic about this technical path, hoping that it can strengthen the calculation function of steel bars.
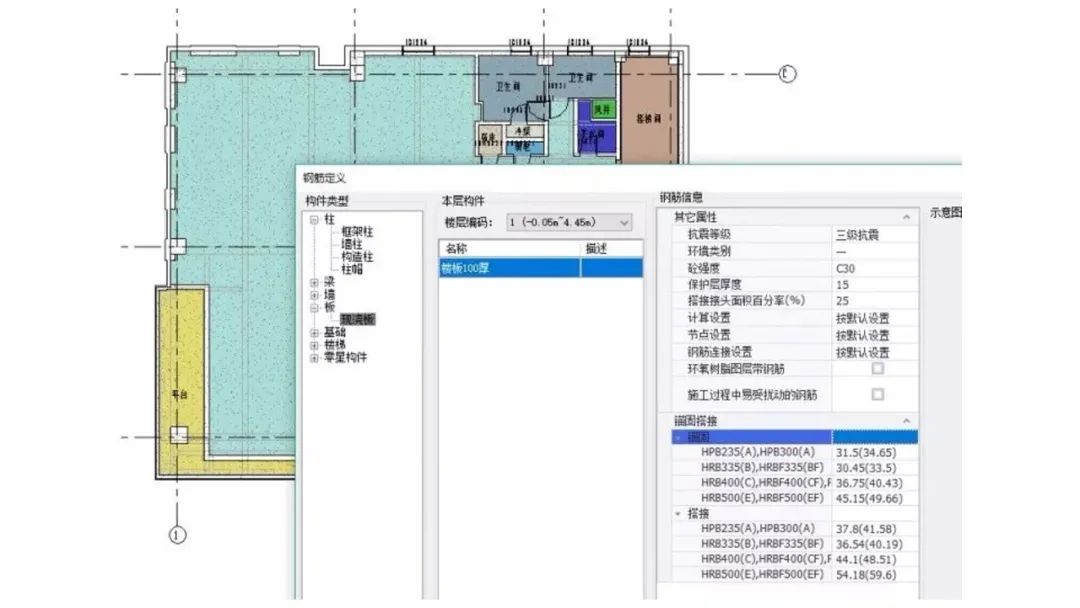
In addition, with the development of the prefabricated construction industry, the concept of modular design is just in line with the concept of Revit software family type and parameterization, basically avoiding the problem that Revit cannot solve the calculation of steel bars problems, so prefabricated buildings may be a breakthrough for the application of Revit in the cost industry.
➤ Decoration Issues
Revit is a software developed for designers. The representation method of components conforms to the habits of designers, but it is quite different from the actual construction or engineering calculation.
Such as walls and floors, Revit expresses them in the form of composite walls or composite slabs. Walls include structural layers and surface layers, which are convenient for architecture and structural professionals to draw independently, but construction or calculation At that time, architecture and structure were collectively called civil engineering, and the surface layer had to cover the building walls and the structural beams above, which was difficult to solve in the given expression of Revit.
In the traditional cost work, the decoration calculation is based on the main structure model. If Revit cannot solve the decoration calculation problem, but must use the traditional calculation software to calculate, then the cost work It is still more efficient in the traditional way.
The "three walls" theory proposed by Mount of Olives can solve the problems of decoration modeling and calculation, but the design concept of the modeling plug-in is still for designers to arrange decoration. Quantity personnel cannot be used for calculation in batches. Compared with the batch arrangement of room decoration functions of traditional calculation software, the efficiency is not high enough.
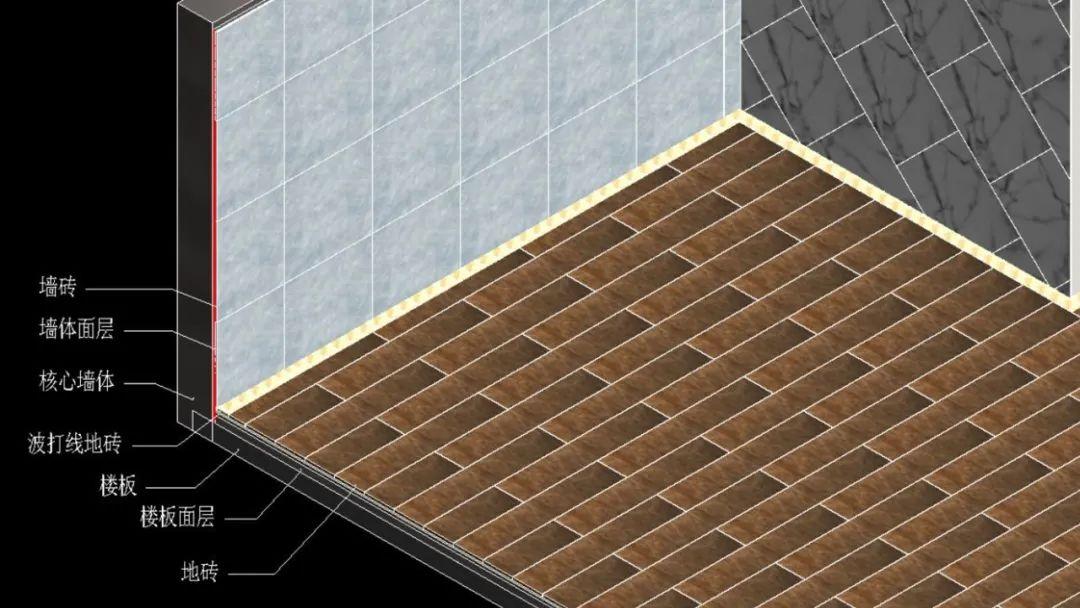
In actual operation, you can also use the parameterization method to add parameters to the family, and calculate the amount of decoration work without building a solid model. For example, we can use Revit to create a balcony family, define its size as a variable parameter, and then create several parameters to represent these components. Through a simple calculation formula, the amount to be calculated and the previously defined basic size parameters linked together.
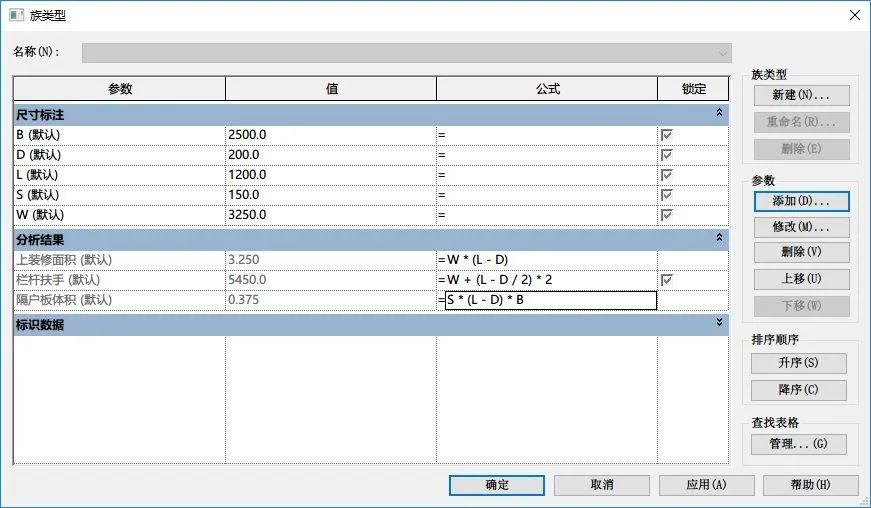
➤ Electromechanical issues
In order to enable the BIM model to realize the calculation and even the function of material procurement, the electromechanical model should be consistent with the actual construction on site, but because the families used in the BIM industry come from various sources and their quality is uneven , there are many families that are inconsistent with the construction, such as some reducing tees that cannot exist on site, which will cause engineering quantity errors.
Looking back on the development of CAD technology, many equipment drawings originally solved by designers themselves are now provided by equipment manufacturers, which greatly facilitates the work of designers. With the promotion of BIM technology, there may be family libraries of equipment manufacturers and pipe fitting manufacturers, which will solve the problems of family sources and family quality. Prior to this, we could only strengthen the company's internal management and standardize the work process to solve the problem of unifying the family library within the company.
➤ Unit Price Measure Item Question
Measurements such as formwork, scaffolding, and vertical transportation are difficult to use Revit native functions to reflect in the model, and the engineering quantity cannot be obtained.
The red tile construction plug-in can generate templates and scaffolding models, and can calculate the engineering quantity, and the generation effect is not bad for projects with simple shapes. Measures such as vertical transportation are measured by construction area in the quotas of most provinces, which can be calculated with the area function of Revit.
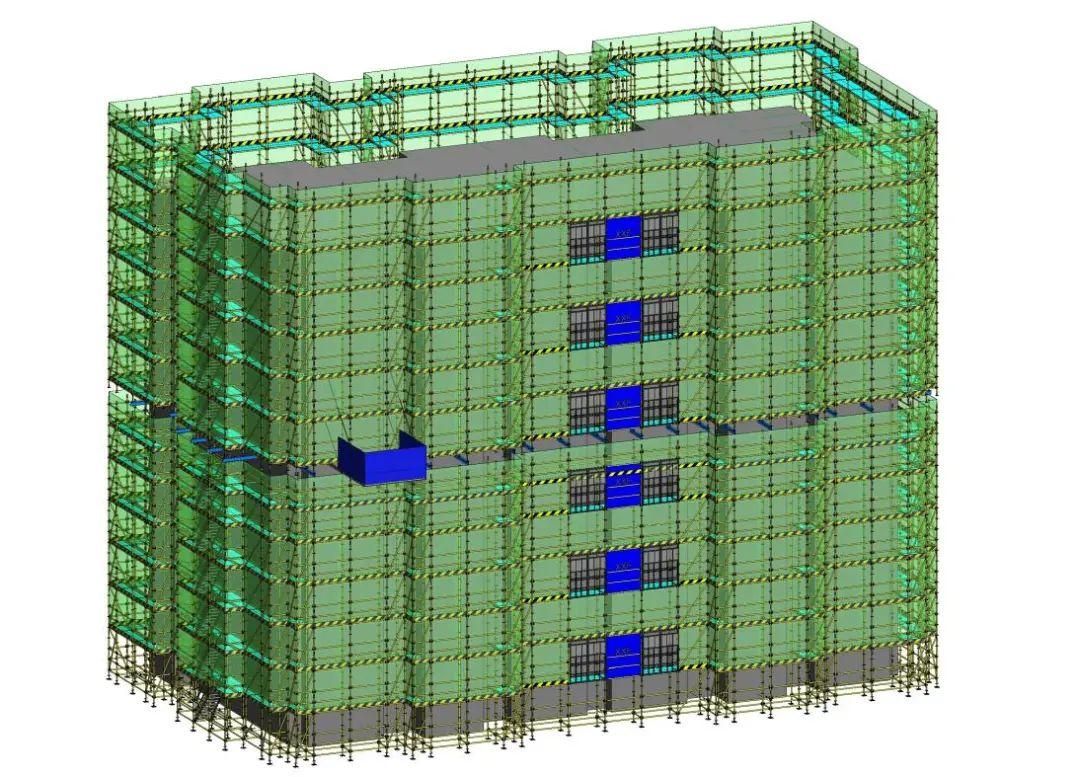
Vertical transportation and other measures are measured by construction area. In some provinces, scaffolding is also measured by construction area, and in some provinces, formwork is measured by concrete volume. These are rules formulated to simplify calculations .
In the era when these rules were formulated, according to the technology at that time, projects with complex calculations were apportioned according to the construction area. This simplified calculation is a good way to promote the development of the engineering cost industry.
Similarly, with the changes of the times, technological upgrades, and the emergence of new technologies, they should also have an impact on existing rules. Maybe after the popularity of Revit physical quantities, it seems that it is very easy to use in Revit now. Projects that are difficult to model and calculate can be apportioned to the construction area in the end to form a quota measured by construction area.
At that time, all the items in the bill of quantities can be displayed in the model, and the calculation of engineering quantity with BIM can also show its due efficiency.
➤ Total price measures, fees and taxes
Multiply the project quantity in the bill of quantities by the comprehensive unit price to get the sub-item project cost, and multiply the project quantity in the unit price measure item list by the comprehensive unit price to get the unit price measure project fee. After the two are added together, the total price measure project fee, other project fees, fees, and taxes must be added, which is the final project cost.
The calculation base of the total price measures project fee and standard fee is labor cost, which cannot be realized in Revit, so the integration of drawing, model, quantity and price In Revit, only sub-items and unit-price measure item fees can be included.
At this stage, there are some workarounds.
For similar projects, calculate the ratio of the total cost of a project to the sub-items and unit price measures, and multiply this coefficient by the sub-items and unit price measures in the model, which can be approximated To achieve the effect of integration of graph, model, quantity and price, while modifying the model, you can also view the change of the total price in real time.
In the long run, the list pricing rules may also change, and the pricing rules of the comprehensive unit price of the whole cost are implemented, that is, the comprehensive unit price includes not only labor, materials, machinery, management fees, profits, risks Fees, including fees, taxes, etc.
This kind of pricing method will make the quotation in bidding and bidding simpler, the payment in construction will be more clear, and the disputes in project settlement will be less. The thinking of integrating, model, quantity and price, the project quantity of the model is multiplied by the comprehensive unit price, and the summed up is the project cost. In this way, the full linkage of diagram, model, quantity and price can be realized in the BIM model.
The above are some thoughts on the possibility of applying Revit in the engineering cost industry after I switched to BIM. It is inevitable that there are logical errors and lack of details. I hope everyone can correct me. At the same time, there are many possibilities for the evolution of the technical path. Please also lightly spray friends who don't believe in this possibility.
BIMBOX Viewpoint
Once, a friend in the group asked me, What is the difference between those who just do BIM and those who have switched from traditional industries to BIM?
I think Luo Baodong's sharing may be a good example.
As BIM people, we must first come into contact with a few softwares. The further idea is how to use these softwares to find applications in engineering projects. Such a model will often make us hit a wall , and when hitting a wall, everyone tends to stand in line very roughly, and define what BIMer should do according to the functions of the software, and what is nothing to do.
And people like Luo Baodong first engaged in traditional industries, found problems in the industry in the process of struggling, and then thought about what kind of technology can solve these problems, what kind of technology can solve these problems? What kind of software can provide such a technology. If one software is not enough, we will study multiple types. If the existing technology is not enough, we will even think about how the future technology should evolve.
Here, BOX does not want to judge the pros and cons of the two models, but thinks that people with two different ideas, if they are not simply grabbing the ecological niche in the chain of contempt, but seriously share , Humility and communication, everyone can bake a bigger cake in a friendly discussion environment.
And this is the original intention of our effort to revive this old article.
Okay, that's all for today, with attitude and depth, BIMBOX, see you next time!
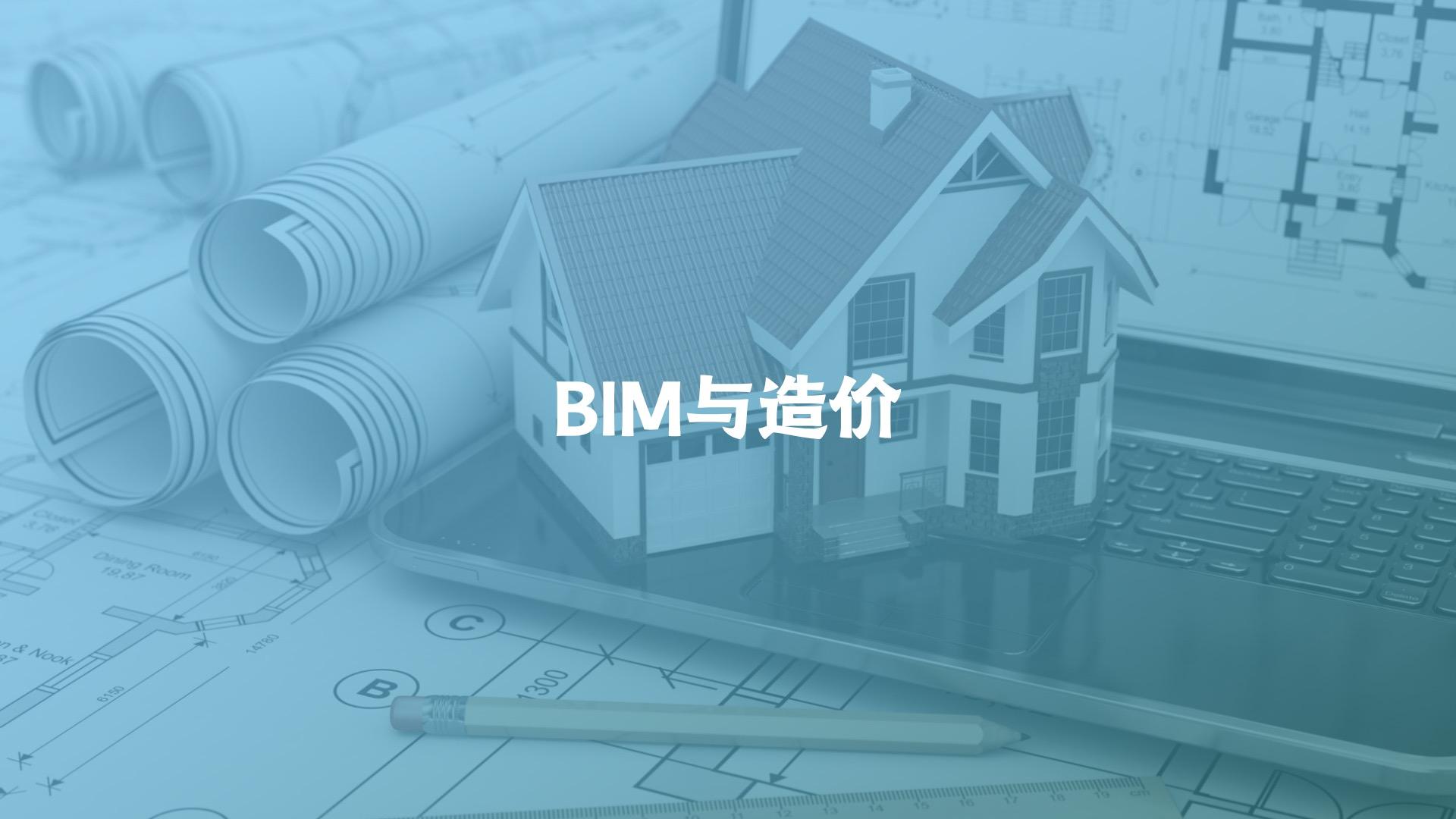
Articles are uploaded by users and are for non-commercial browsing only. Posted by: Lomu, please indicate the source: https://www.daogebangong.com/en/articles/detail/Why%20is%20this%20excellent%20article%20on%20BIM%20and%20construction%20cost%20still%20highly%20recommended%20after%203%20years.html

 支付宝扫一扫
支付宝扫一扫 
评论列表(196条)
测试