When we draw drawings, we often need to make some annotations on the drawings, but sometimes the font is too small to print out clearly, what should I do? Today, the editor will tell you two ways to adjust fonts! I hope it can help everyone~
1. Change font size
1. Text style
First, open AutoCAD, find the text style in the toolbar, click on them, and the [Text Style] window will pop up, here we can set the height of the text .

2. Feature table settings
The second method is to press Ctrl+1 to bring up the Characteristics table, where we can see many parameters, What we need to remember is Parameters for text and layers.
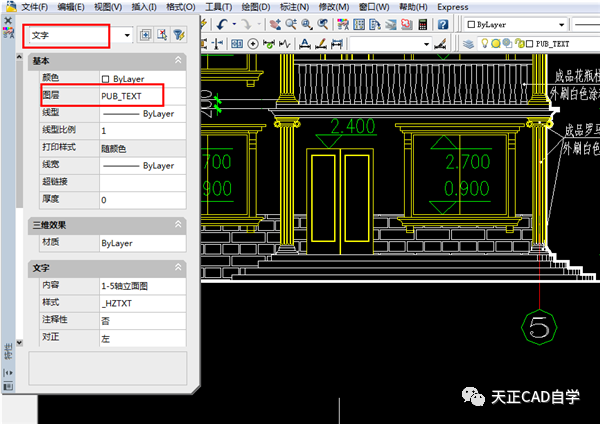
Then we press the Esc key to cancel the text selection, and click the [Quick Selection] function in the toolbar~
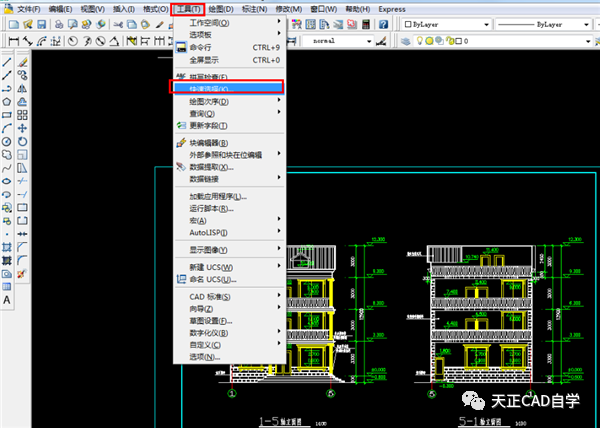
Here we need to set the object type, attribute, value, fill in the information we just remembered in the first step in the corresponding information column, and click 【OK 】.
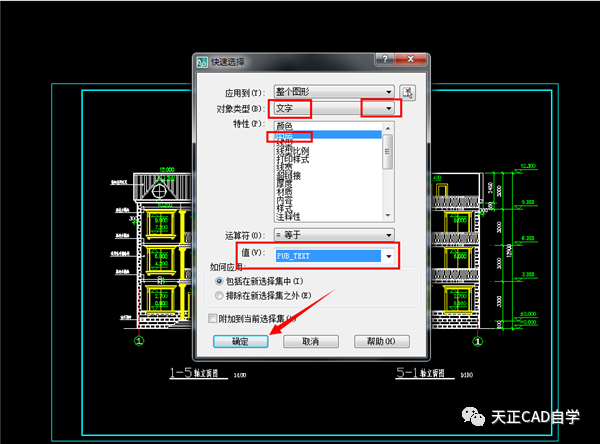
When we return to the drawing interface, we will find that all the text of this layer has been selected~ Then we can set the text of this layer separately~
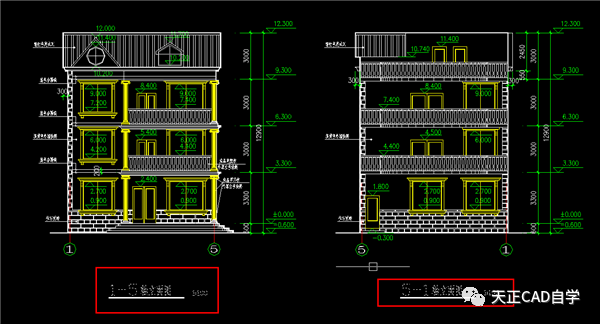
Click on the properties window, we can see [Height] There is a computer-shaped icon behind it, click it, and set the height directly here! The height is the size of the text, you can set it according to your own needs~
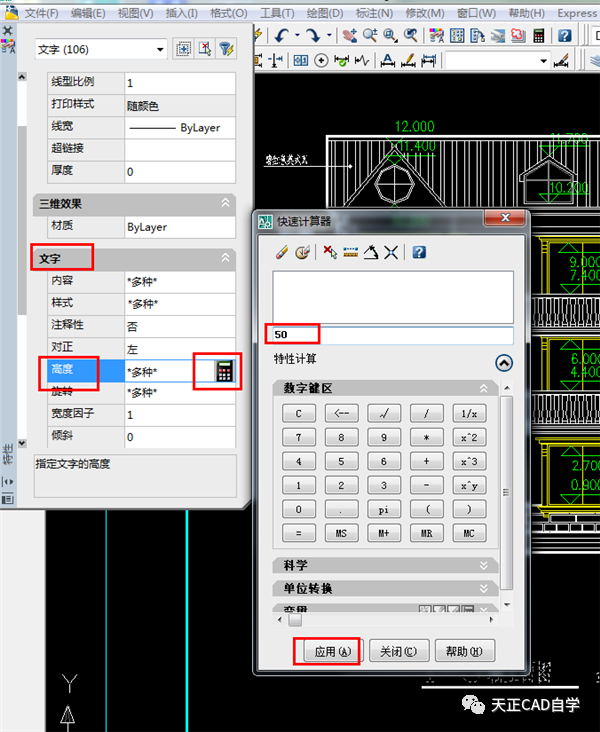
Disclaimer:
This article and pictures are from the Internet,Only for sharing and not for commercial use, the copyright belongs to the original author, some articles and pictures are reprinted a lot, and the original author and source cannot be confirmed, only marked Reprint source, if there is any infringement or the original copyright owner disagrees with the reprint, please contact us to delete it. This article is the original author's personal opinion, which does not mean that this official account agrees with his opinion and is responsible for its authenticity.

Send you Tianzheng Architecture CAD2020 zero foundation Introductory cheats, from now on one set of pictures a day is not a problem!
Tianzheng Electric CAD2020 Quick Start Tutorial, necessary for electrical designers to draw, doubles the drawing efficiency!
Tengen HVAC CAD2020Practical tutorial is here! Quickly learn HVAC design drawing, it's that simple
One copy of Tianzheng water supply and drainage CAD2020 tutorial, let you become a master of water supply and drainage design in seconds
Basic learning of Tianzheng architecture + landscape design [full set of video tutorials + books]
Quickly learn Tianzheng Architecture CAD + interior design [full set of video tutorials + books]
Quickly learn the skills of reading architectural engineering drawings [full set of video tutorials + books]
How can a novice Xiaobai learn by himself quickly? Learn these two tricks, a salary of tens of thousands is not a dream!
80 magical skills of CAD drawing, if you learn them all, you will be against the sky!
What should a novice do if he can't draw architectural CAD construction drawings? The master will teach you in one minute, it is easier than imagined
How does Tianzheng HVAC CAD quickly count the number of air ducts? You must know such a simple and efficient method
Having mastered these electrical CAD drawing skills, it is difficult not to become a master of electrical design!
How to design and draw HVAC drawings with CAD? It only takes 4 steps to teach you step by step
Summary of commonly used data in water supply and drainage projects, so practical! It's a pity that I don't know yet
A complete set of building water supply and drainage construction, water supply and drainage designers must know!
Can't understand the building electrical construction drawing? The old electrician gives you 28 picture recognition skills, learn to understand in seconds



Click "Read the original text" to learnmore video tutorial materials
Articles are uploaded by users and are for non-commercial browsing only. Posted by: Lomu, please indicate the source: https://www.daogebangong.com/en/articles/detail/What%20should%20I%20do%20if%20the%20font%20in%20CAD%20is%20too%20small%20It%20turns%20out%20there%20is%20such%20a%20useful%20method.html

 支付宝扫一扫
支付宝扫一扫 
评论列表(196条)
测试