
Hello, this is BIMBOX.
Last year, we aimed at Glodon'sDimensional architectural design software made an in-depth evaluation and observation, and also analyzed the company's approach to design , BIM and digitalization unique perspective.
At that time, Shuwei only released the stand-alone version of the architectural major. After a year The iteration of , including the collaborative version of the three majors of architecture, structure and electromechanical, finally came online. What are the highlights of the software that are worthy of attention? What problems can be solved in the design process? What is the biggest difference from other 3D design software?
Today, let's have a hard disk of the latest version of Digital Design.
Currently Glodon’s product design system is a "device + cloud" architecture , including architectural design, structural design, electromechanical design three local end software, supported by a collaborative design platform, all design data is managed in the cloud, and behind it is a digital component cloud, including resource production tools and industry-level resource library.

On the one hand, such an architecture can bring all professional cloud collaborative design, on the other hand On the other hand, the model can be seamlessly transferred to calculation software such as civil engineering and installation in the cloud, realizing the integration of design and calculation, helping design companies reduce the time for converting design data into engineering quantity data, and also allowing BIM models to have a larger delivery value.
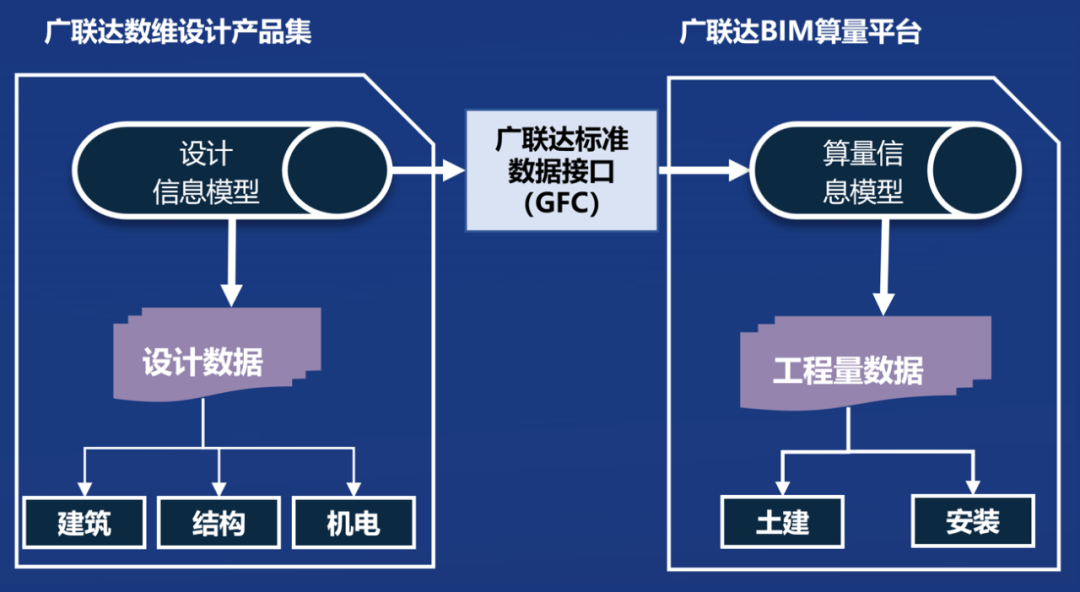
Cloud collaboration and Integration of design calculations, these two points are also digital products in Glodon system , and other design software relatively significant difference in value.
Let’s take a look at the special functions of the three major software separately. Let's take a look at how they complete the integration with calculation work in the cloud as a whole, and finally talk about our own views.
The content is relatively long, you can skip to the place you are interested in.
Category of this issue:
1.Architectural Design
2.Structural Design
3.Mechatronic Design
4.Cloud collaboration platform
5.Design calculation integration
6.BIMBOX Viewpoint: What does Dimension want to do?
01▼Architectural Design
We have done a detailed function evaluation on the digital architectural design last year, the conventional grid, layer, wall beam column slab modeling, doors, windows and stairs drawing and other functions, here But too much to say.
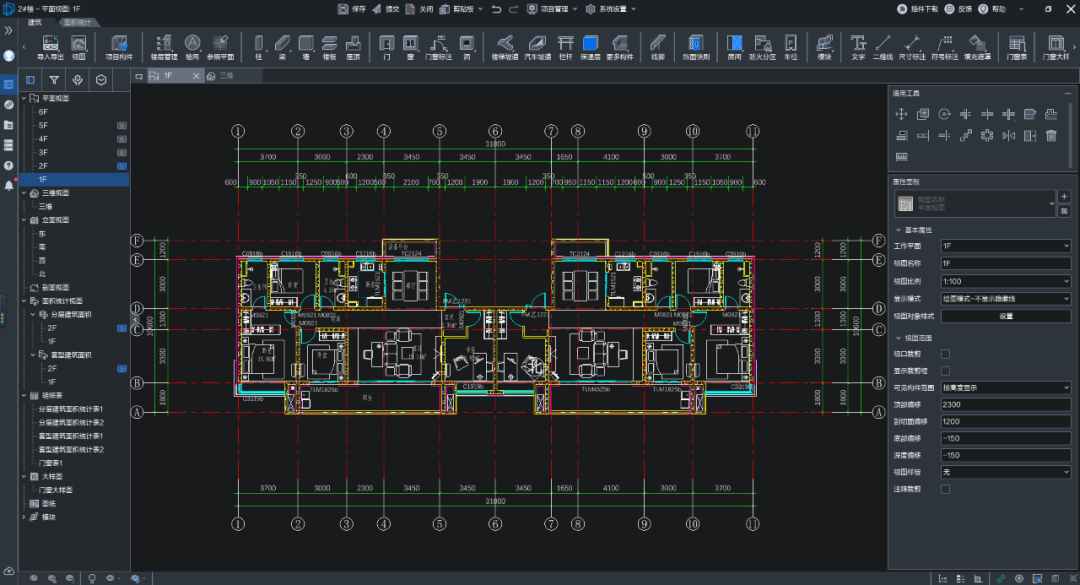
It is worth mentioning the architectural design< span style="color: #40ABB2; --tt-darkmode-color: #40ABB2;">Module function, the standard apartment type can be packaged into a module, edit a certain module, and the associated module will also Following the automatic modification, when adjusting the design plan, many local adjustments only need to modify the standard apartment type, and the adjustment of the whole building is completed.
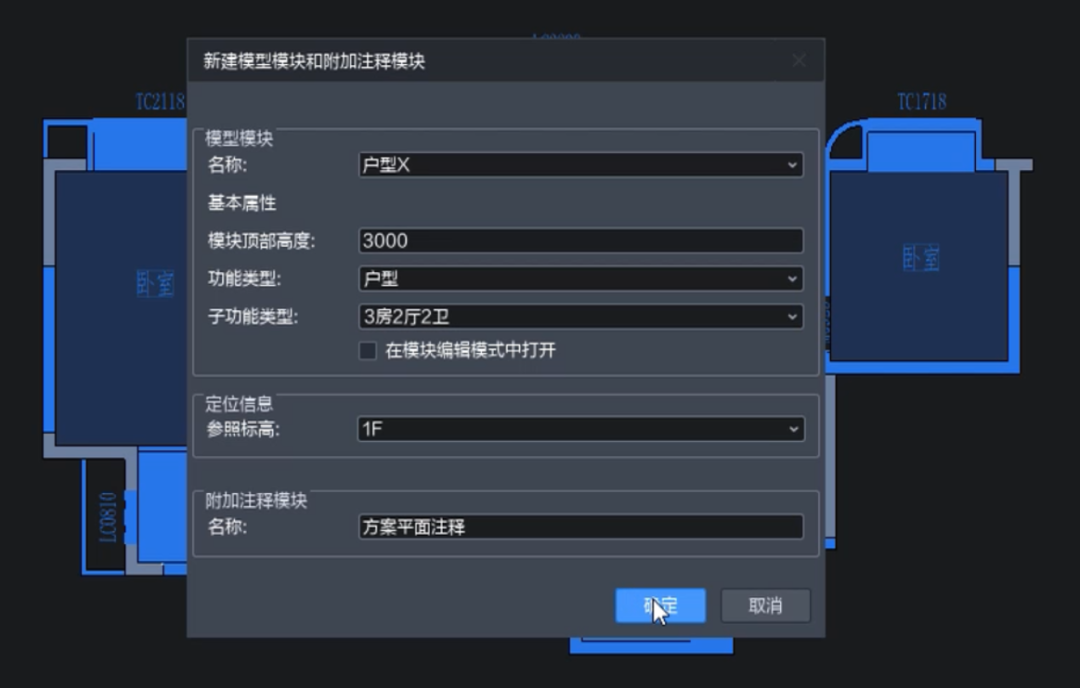
Module hasDerivative function, which can make some parts of a module out of sync, and keep other parts of the module in sync, which is convenient for special modules to do some fine-tuning.
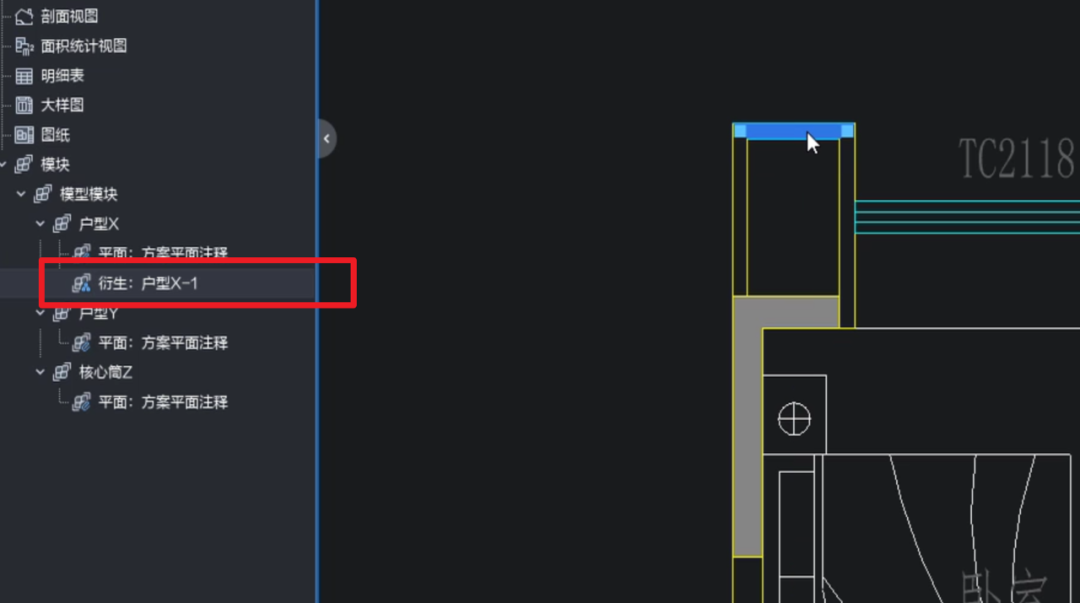
Not only the model, but also the labels in the house type can be encapsulated into the module together. The module library that can be uploaded to the cloud and submitted as a project resource can be reused by other projects or designers at a low cost.
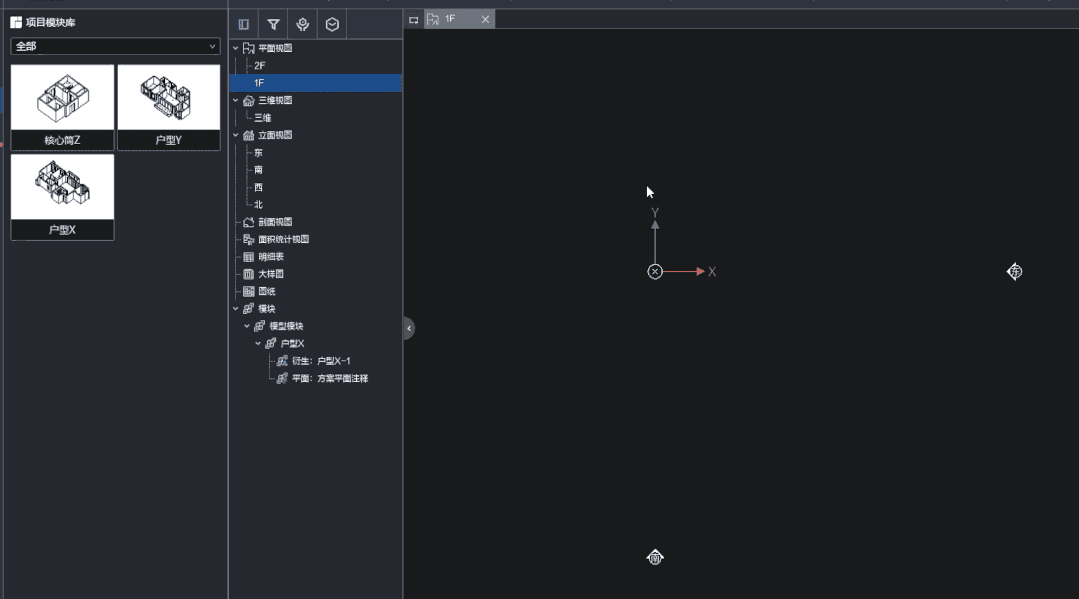
Another way to improve efficiency isStandard floor function, you can set a floor as a standard floor, and then set the floor above it as For the mapping of standard floors, these floors do not need to be drawn again, and 3D models and drawings will be automatically generated, and all modifications will follow the standard floors.
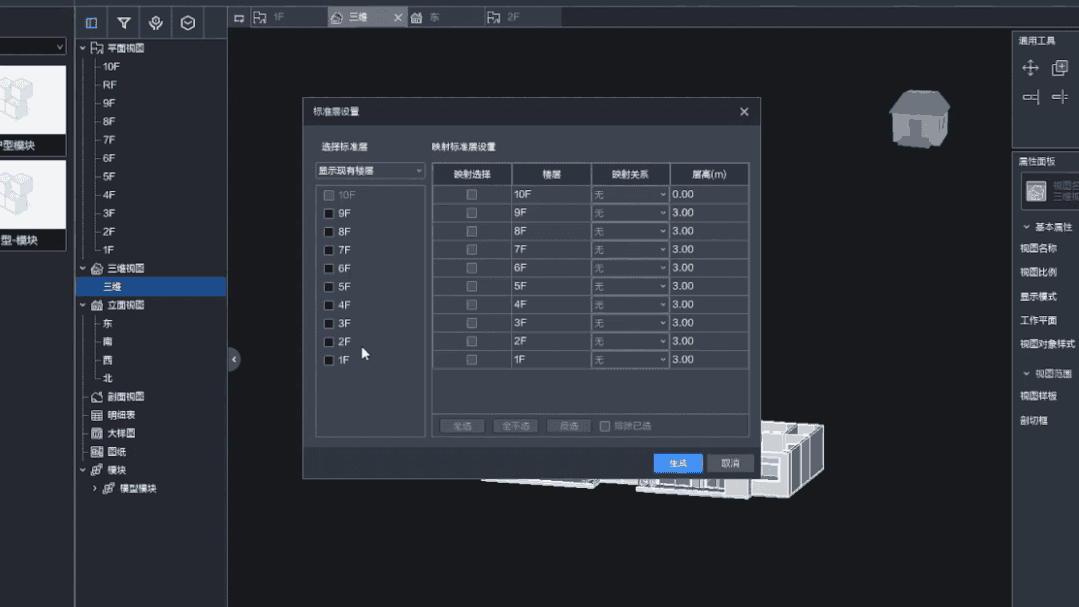
There are three dimension markings when drawing out the building, which are door and window markings and grid Labeling and overall labeling, this tedious work does not require the designer to label one by one. Click a button, and all dimensions of the plane and elevation will be automatically marked, which is very trouble-free.
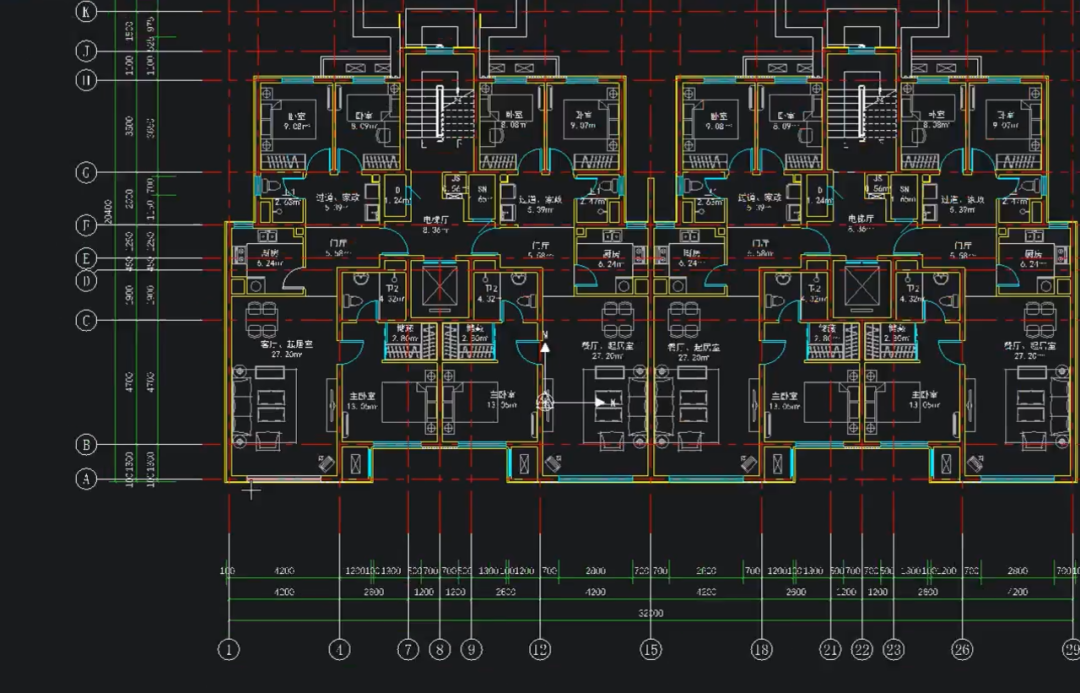
Similarly, door and window numbers do not need to be added manually, select a range, all numbers Automatic generated.
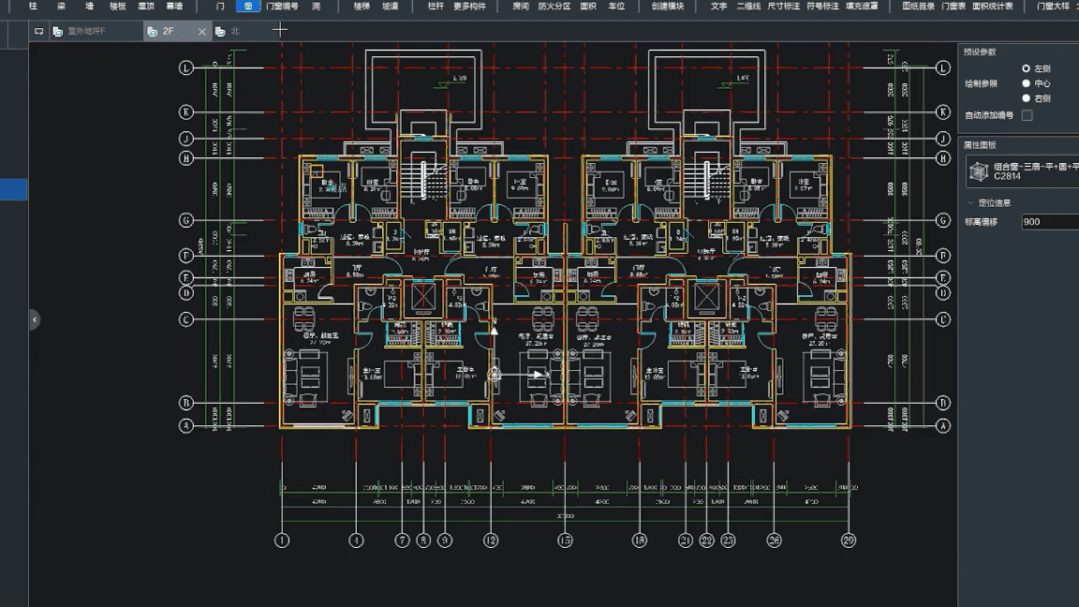
After the drawing is completed, the door and window tables and detailed drawings do not need to be drawn by the designer , the door and window table is automatically generated, you only need to drag and drop a layout range, all the door and window samples will be arranged obediently, and even the labels will be added automatically.
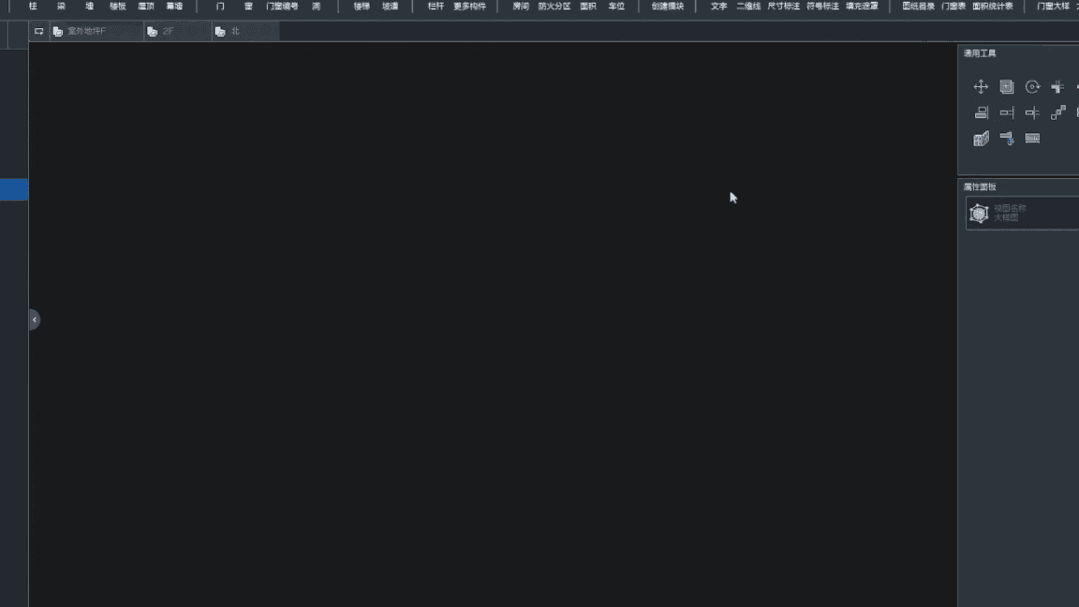
For the area statistics commonly used in architectural design, you only need to select one in the floor plan Scope, all area and layered area tables will be automatically generated, and the designer can adjust the conversion coefficient, capacity factor, use nature and other parameters of different areas, and other floors mapped through the standard floor will also generate area tables. For a specific house type, a similar method can also be used to generate an index table of the building area in the suite.
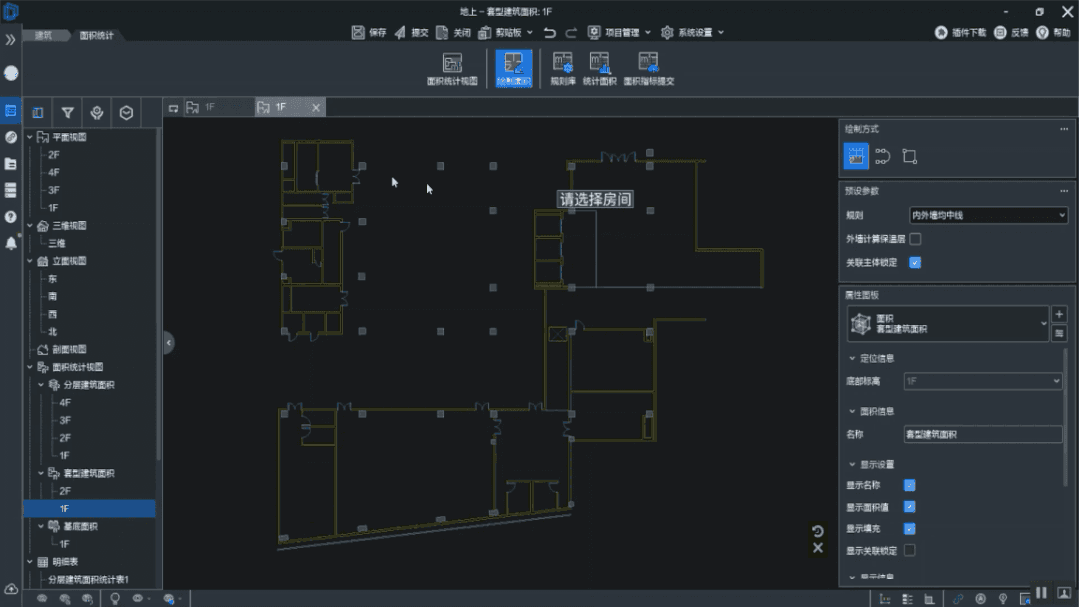
In terms of intelligent aided design, Shuwei provides amodel checking function, which can help designers check common design and model problems according to the floor, For example, overlapping components, missing parameters, wrong openings, etc., there is also a smart repair button, you can fix many errors with one click, which saves time.
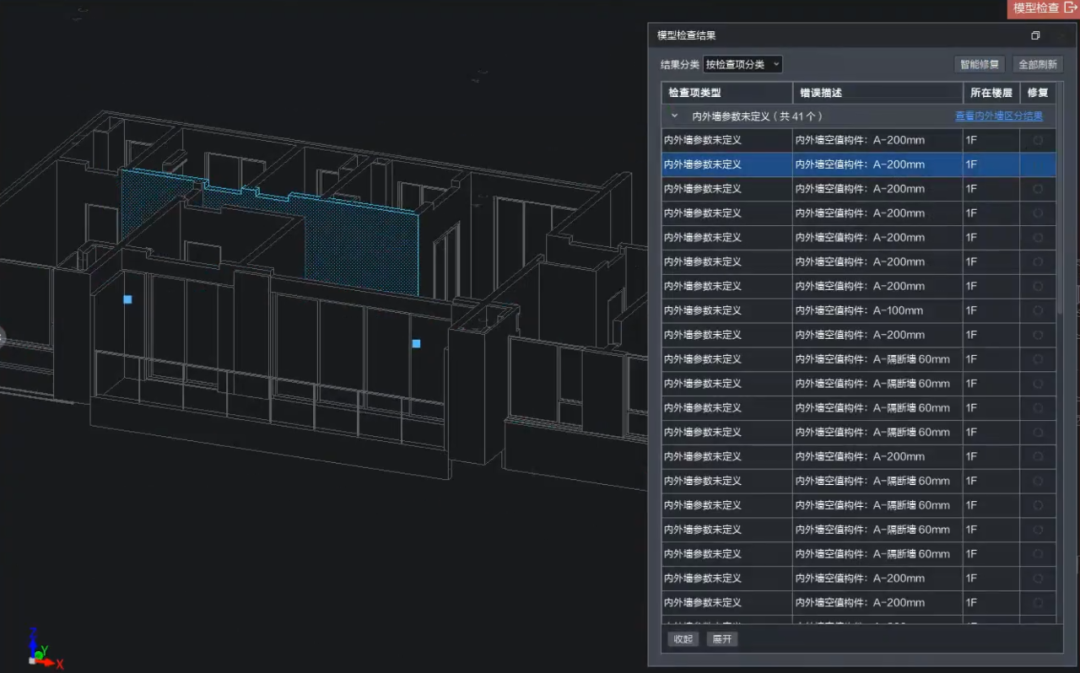
02▼structural design
The software interface of structural design is similar to that of architectural design, on which there are modeling tools such as elevation grid, wall beam column slab, stair opening, foundation, and steel bar.
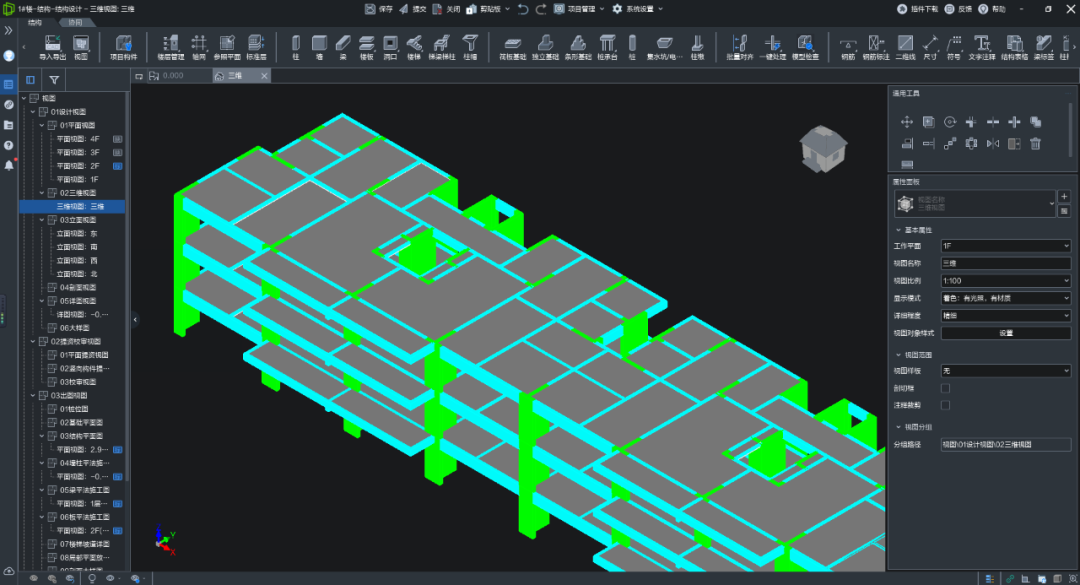
Here are some more distinctive functions.
The software supports creating structural models from scratch, but most projects still have structures first Calculate the model, and then determine the structural BIM model. Dimensional structure design supports direct importYJK or The calculation model of PKPM does not require an intermediate format, and components can be correctly identified.
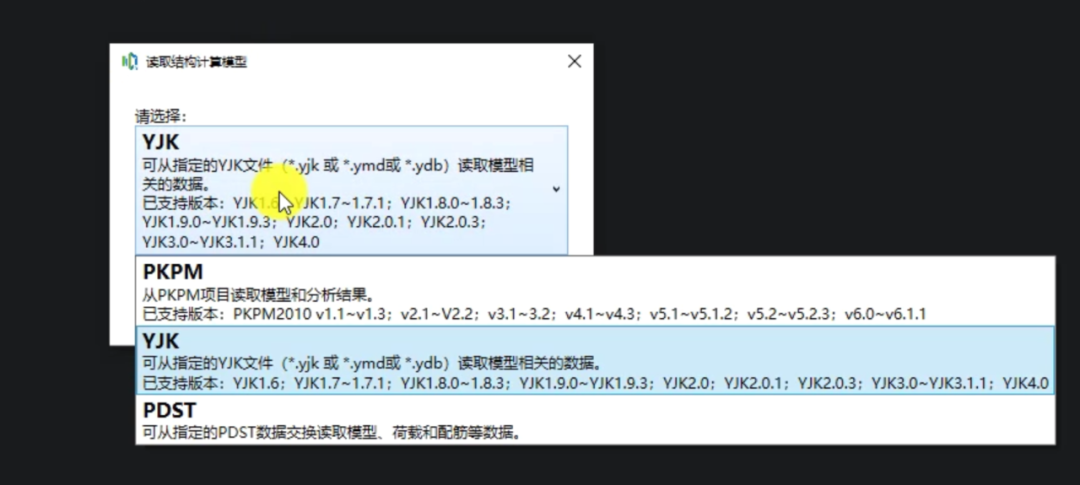
When calculating in the structural software, the floors will be assembled and imported into the digital dimension The latter corresponds to standard floor assembly, which is similar to architectural design. Which floor is the standard floor and how other floors are mapped can be configured in the software.
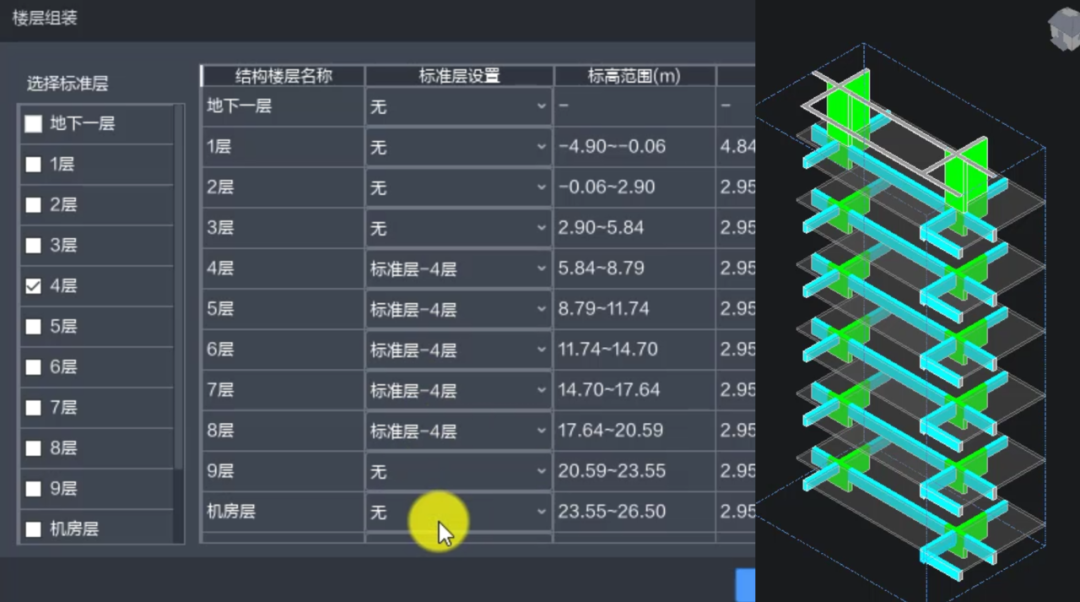
Structural design and architectural design are closely integrated in the process of advancement , whenever there is a new modification of the building, the calculation model will also change accordingly. If a part of the reinforcement diagram has been completed at this time, it will be very troublesome to re-import and redo.
Darkmode provides a Incremental update function, when the structural calculation model changes, only the changed part will be updated during synchronization , and will automatically add cloud lines and annotations to tell the designer where and what has changed. Designers don't have to take the new version of the blueprint and struggle to find out what changes have been made.
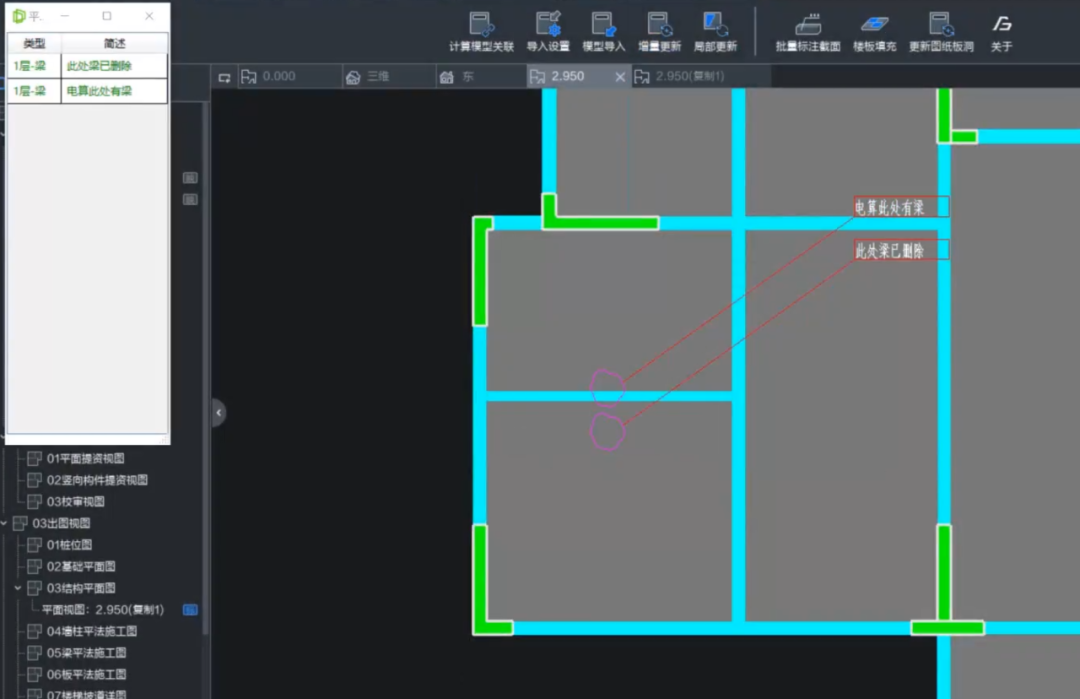
Some components do not exist in the calculation model, but are provided by other majors Yes, such as building stairs, slab holes, wall holes, floor slabs and electromechanical wall holes, these do not need to be redrawn, you can pass Cloud collaboration function Synchronize from other professional models to the structural model.
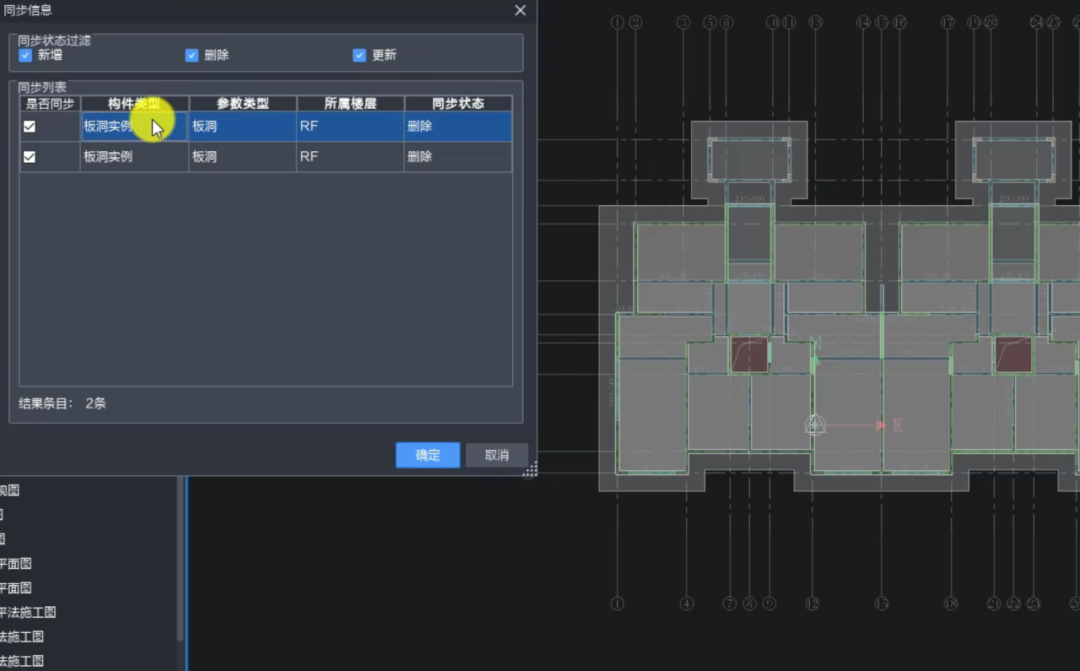
During the establishment of the calculation model, there may be deviations from the building positioning. For example, the deviation of some beams and walls does not fully correspond to the building. Dimensional structure provides batch alignment and stretching functions, Quickly adjust the position of structural model components after referring to the architectural model.
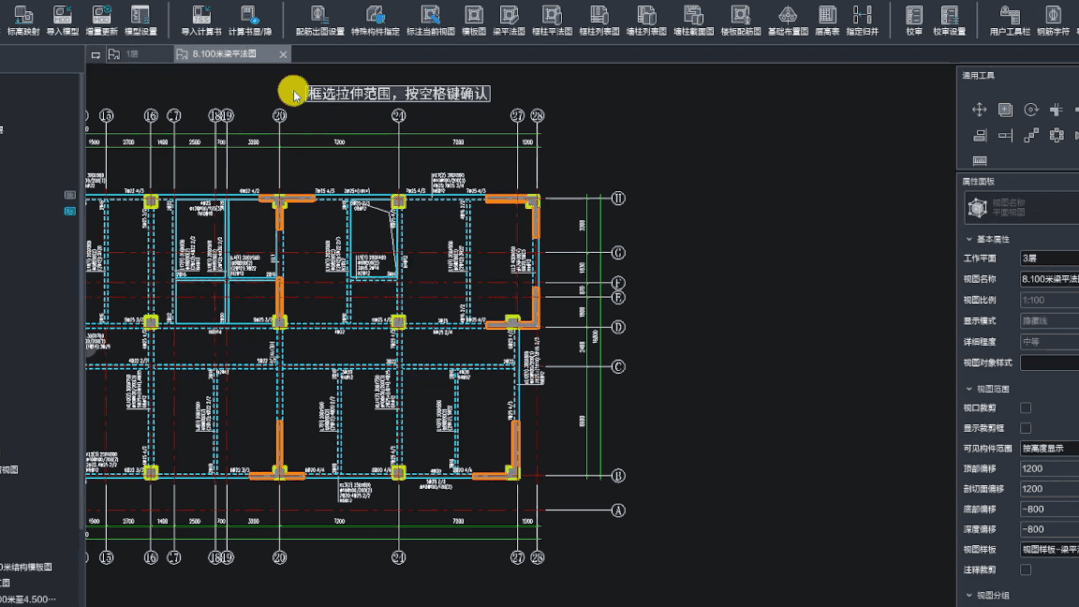
In addition to cross-professional collaboration, the software also provides structural professional internal Multiplayer collaborative drawing function. Designers can split the design work in the way of walls, columns, beams, and slabs, and multiple designers can draw construction drawings at the same time. For example, a designer responsible for drawing a beam submits the result to the cloud after completing the work.
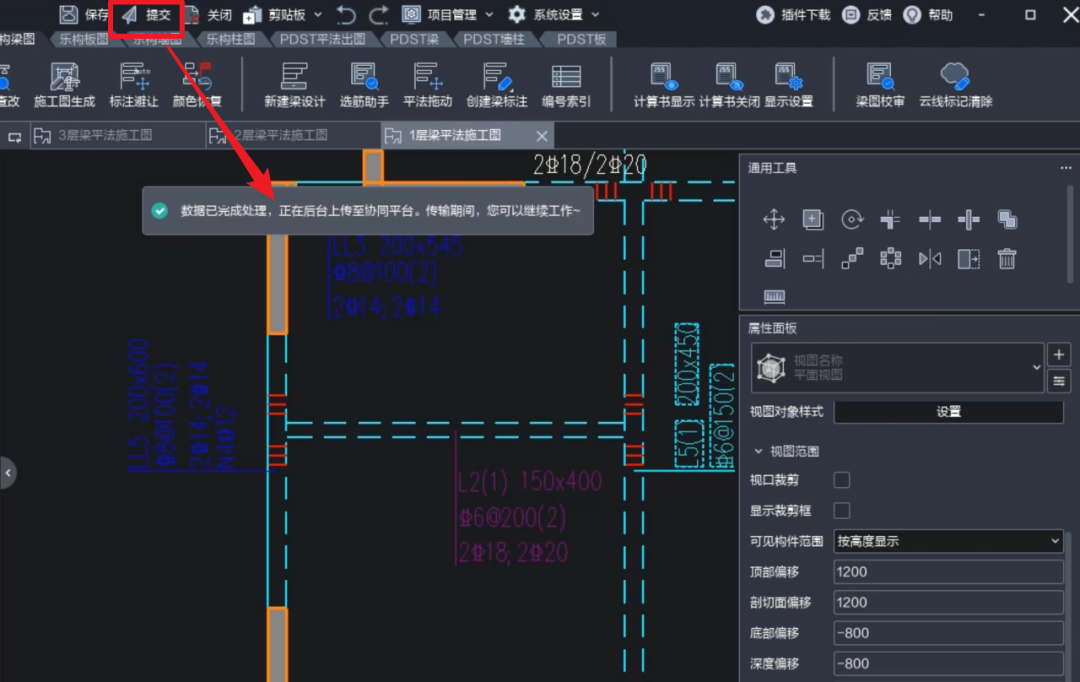
After synchronization, the designer of the main control model can directly synchronize the results of the beam diagram In the past, this kind of multi-person synchronous collaboration can still improve a lot of efficiency.
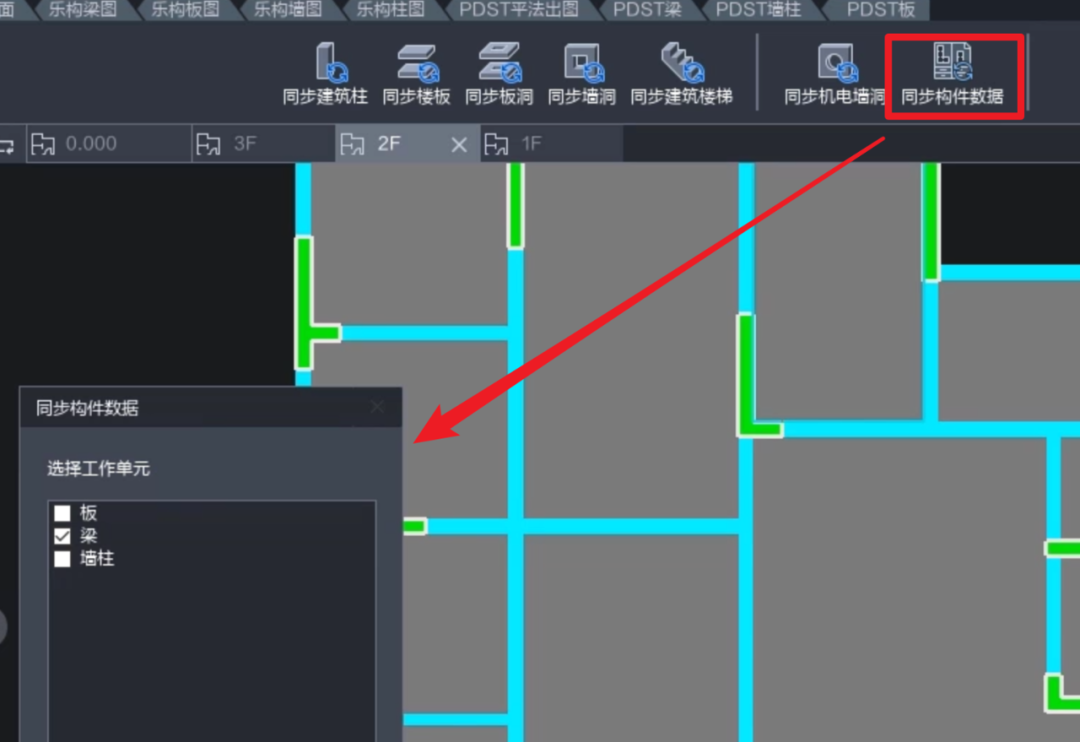
For the structural reinforcement diagrams of beams, slabs, walls, columns, etc. Requirements, digital design integrates LeGui and PDST is a drawing plug-in, and structural designers can choose one of them according to their own habits to configure parameters.
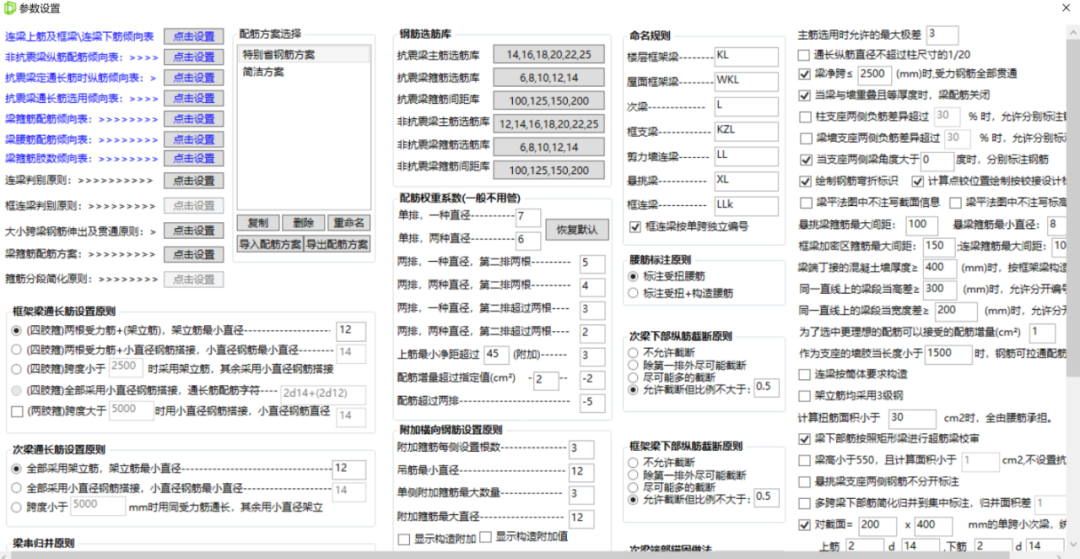
After the parameter configuration is completed, there is no need to manually add labels, all reinforcement labels will be automatic completion.
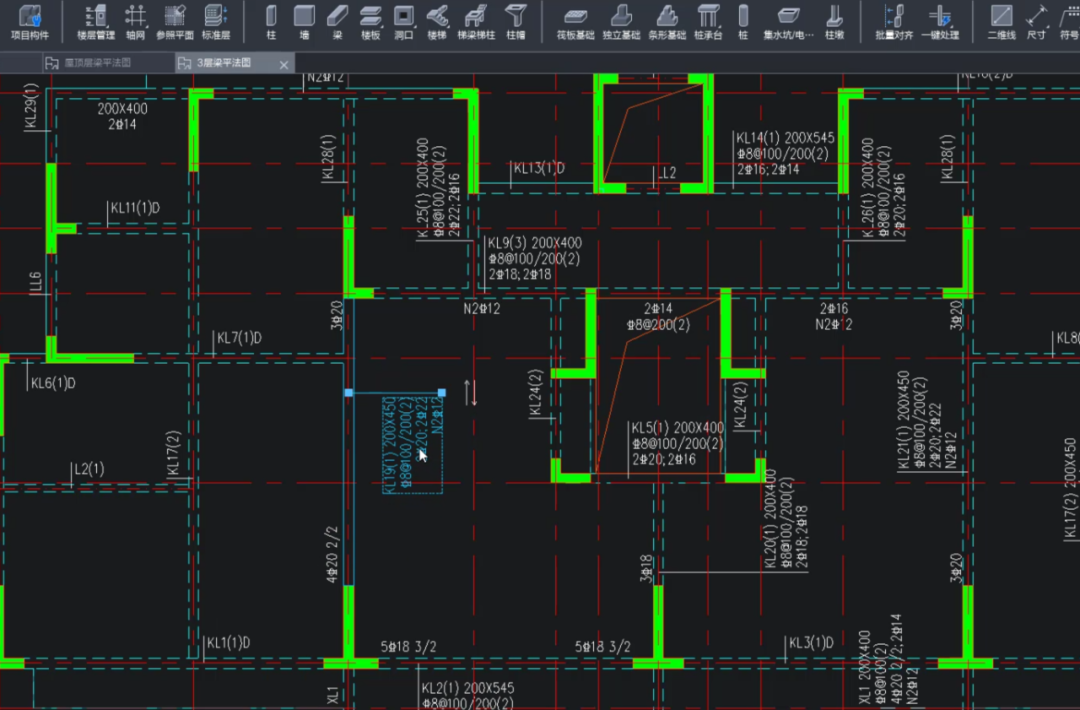
One-click generation of construction drawings of beams, slabs, walls, columns, etc., It also provides many modification functions, which can quickly arrange and adjust the drawings, saving time.
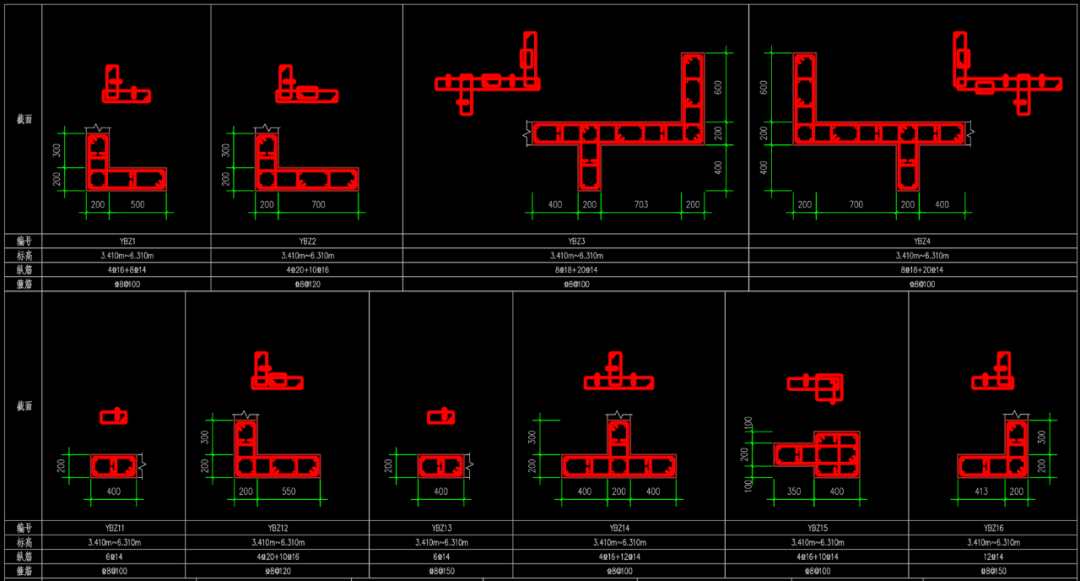
03▼Electromechanical Design
Glodon Digital's electromechanical design software is divided into categories according to the domestic customary professional classificationGeneral, water supply and drainage, HVAC, electrical, pipe comprehensive and other panels, the person in charge of different majors only needs to use their own corresponding panels.
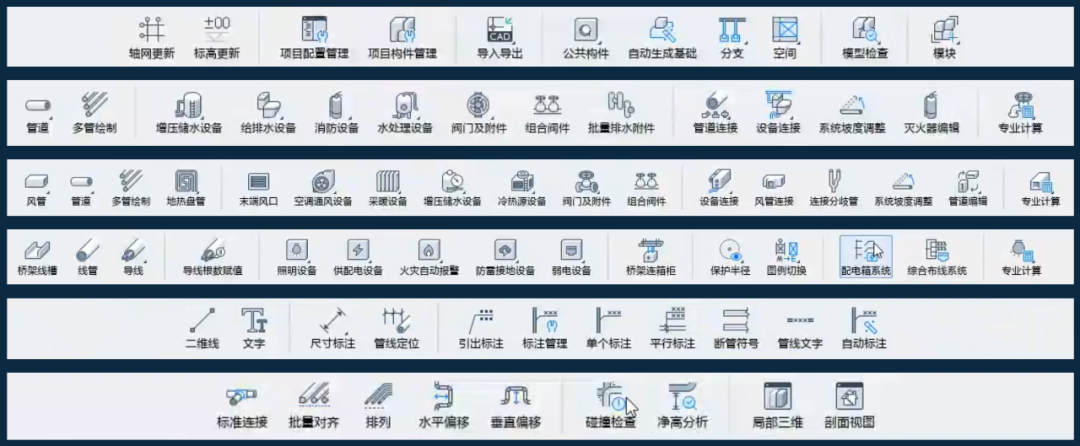
For more complex mechanical and electrical piping systems, the software has built-inConfiguration Manager, the designer can configure the system type and pipe material at the beginning of the work , accessories, etc., the degree of automation in the following work can be greatly improved.
The software provides a set of initial electromechanical configuration templates, many pipe fittings are based on The national standard prefabricated system components, the designer does not need to start configuration from 0, and the content can be configured DIY based on the existing template.
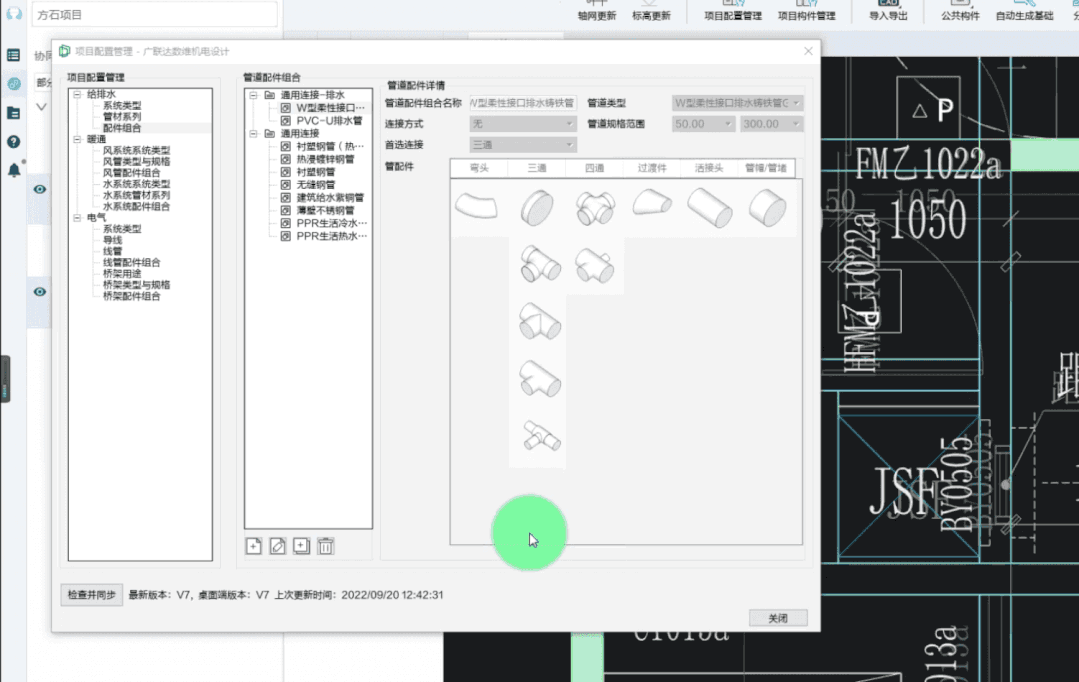
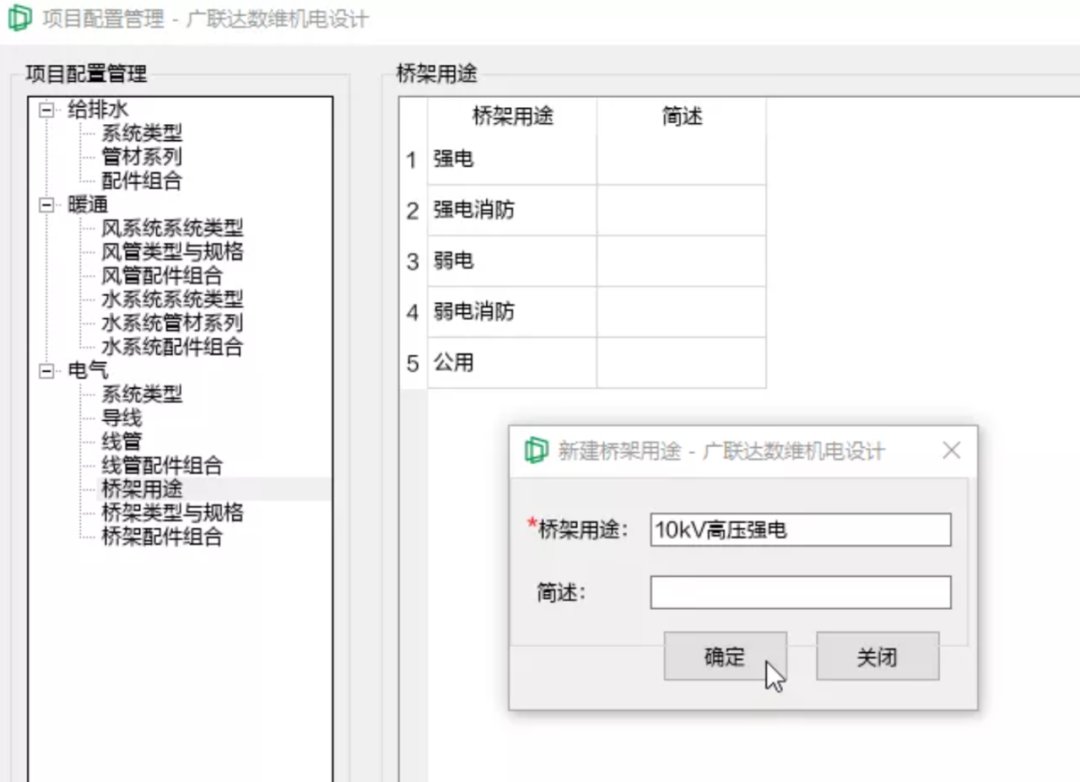
Another distinctive point is that the component manager can set each The two-dimensional legend of the component separates the electromechanical component itself from the legend, and different design institutes only need to modify the legend without modifying the component.
For example, the fan component can be In different views, select different legends from the cloud library, and if a certain professional designer modifies, the files of other designers who collaborate with him will also be modified synchronously.
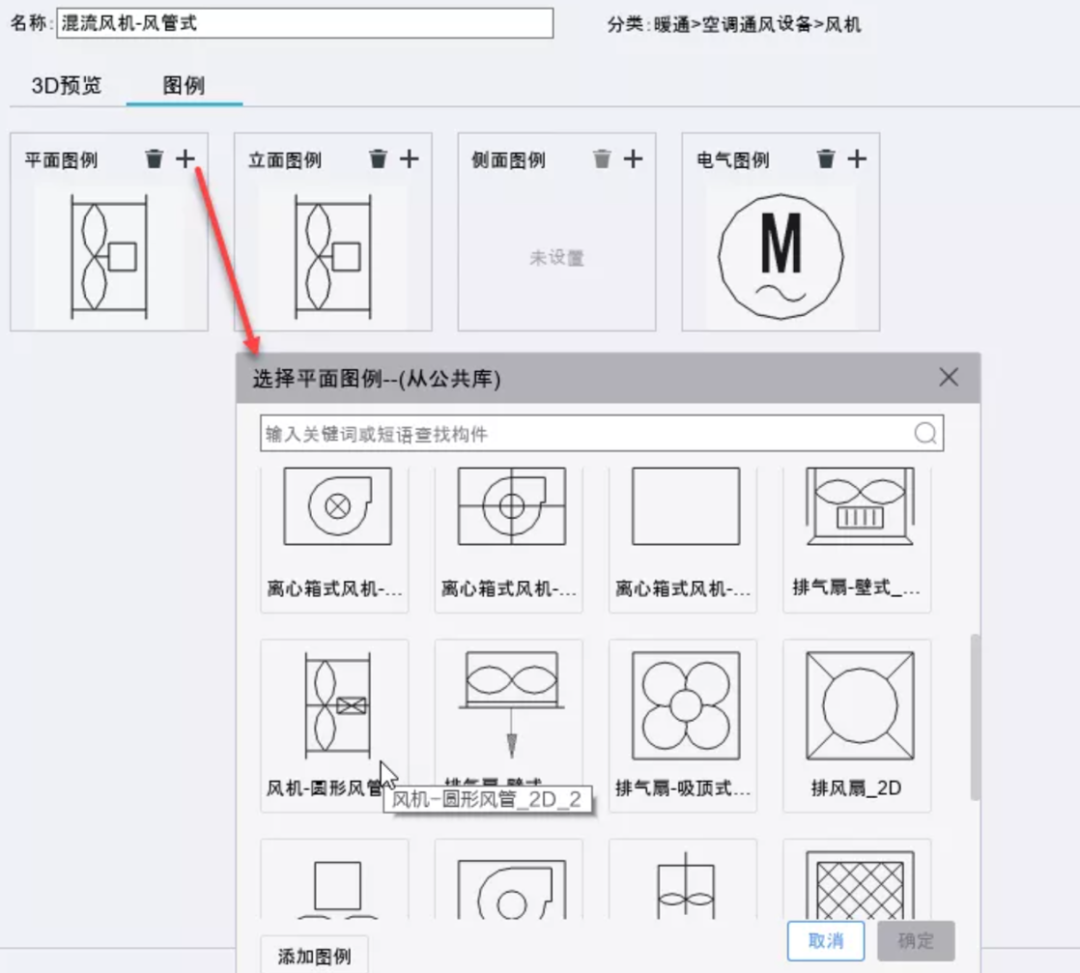
On the design drawings of electrical majors, live components for other design majors will be required Provide power distribution design. Many design units have different expressions on the drawings of electrical and HVAC majors. Designers can customize the electrical legends of these components, and also support the function of one-click conversion of electrical legends in plan view, which is very convenient.
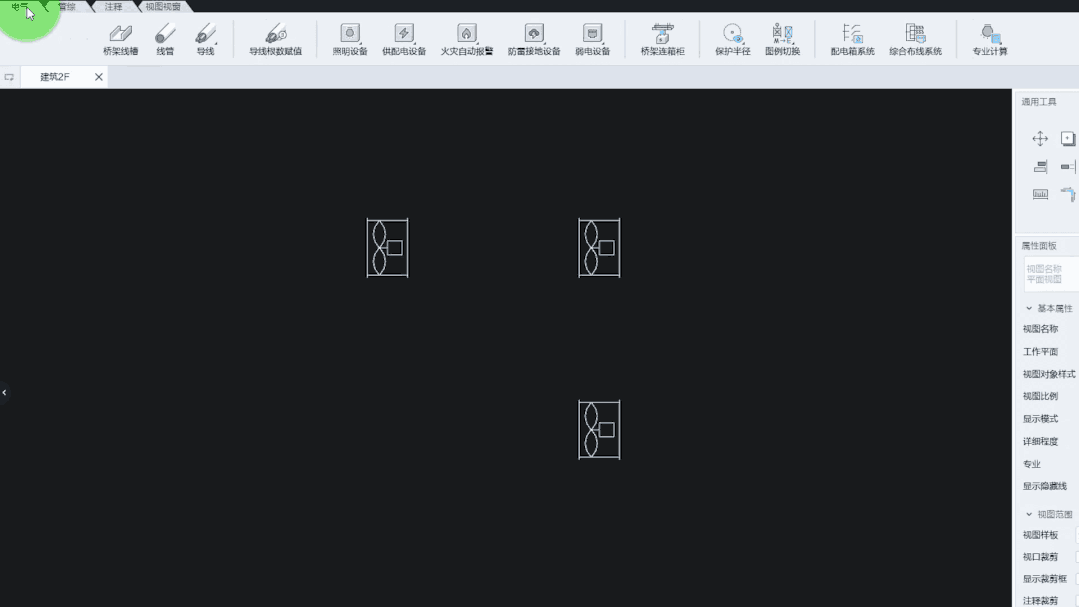
Digital electromechanical design natively integrates a lot of efficiency tools, allowing designers to You need to install a plug-in to complete some batch work, and there are even some intelligent algorithms to assist designers to improve efficiency.
For example, when drawing electromechanical equipment, set the height and spacing, and then you can select the frame One area, complete with bulk layout.
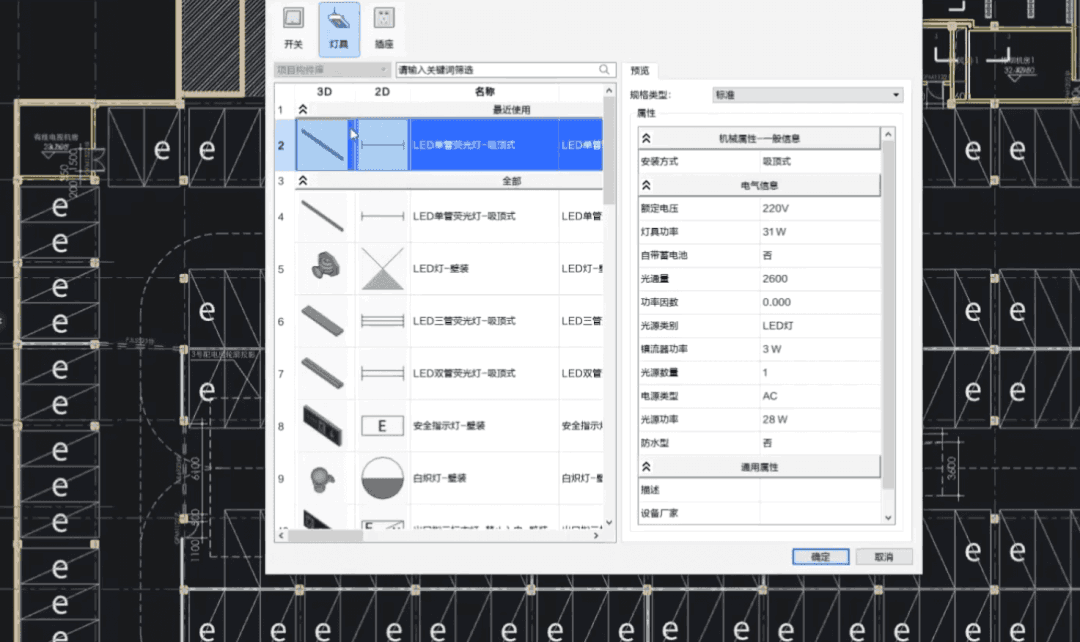
After the equipment is arranged, the connection of most of the pipelines is also completed automatically. Root the main pipe, set the system, pipe diameter, fittings, height, slope and other parameters, and all branch pipes can be arranged automatically.
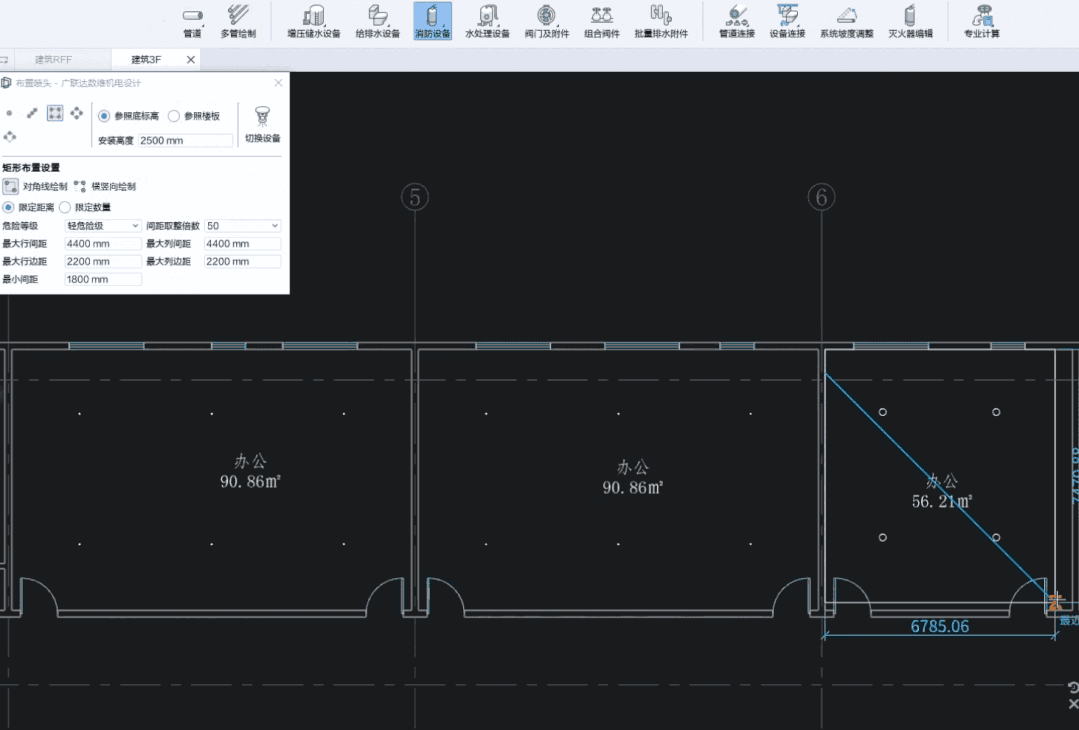
The software also provides the pipe diameter calculation function, as long as the corresponding calculation parameters are input, the Computation can be done automatically according to the specification.
Even better, after the calculation is completed, the previously automatically generated pipeline will be modified synchronously For the correct size, even the dimensions are automatically generated for you, and the workload is greatly reduced.
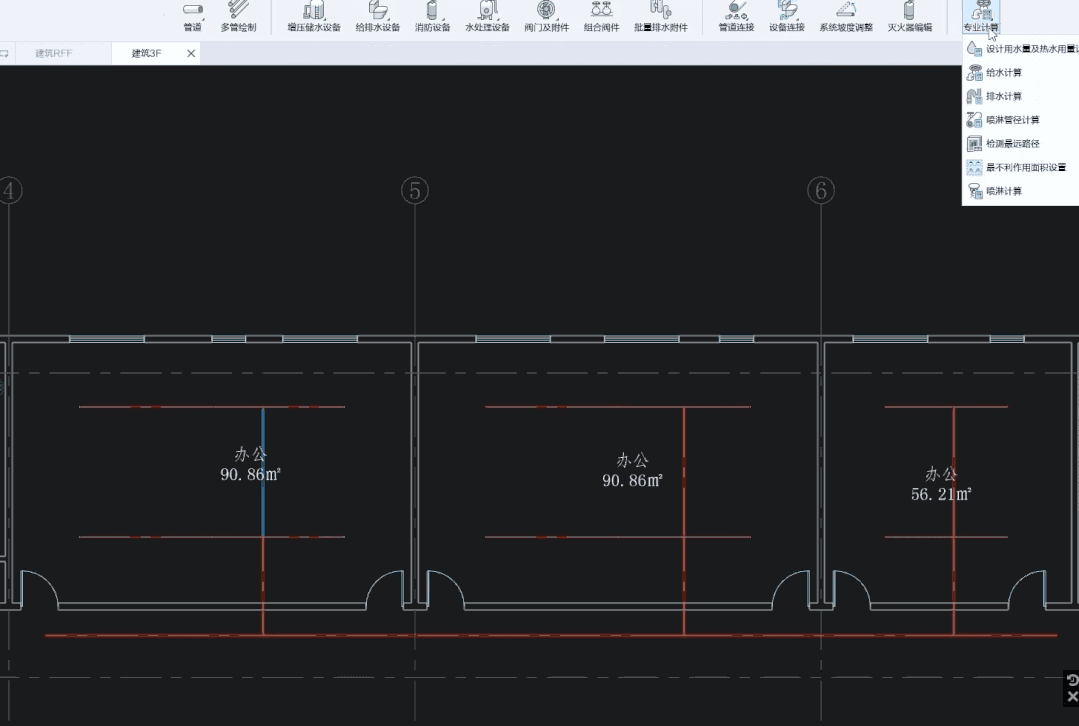
It is worth mentioning that the Electrical design module, this is a weakness in general BIM software, many projects are only drawn Bridges and wires are not drawn, mainly because the electrical plane expression does not meet the drawing requirements.
equipment batch layout and Conduit automatic connection, the important thing is that the electrical profession has its own system, subdivided into the wire will also be connected to a specific professional system .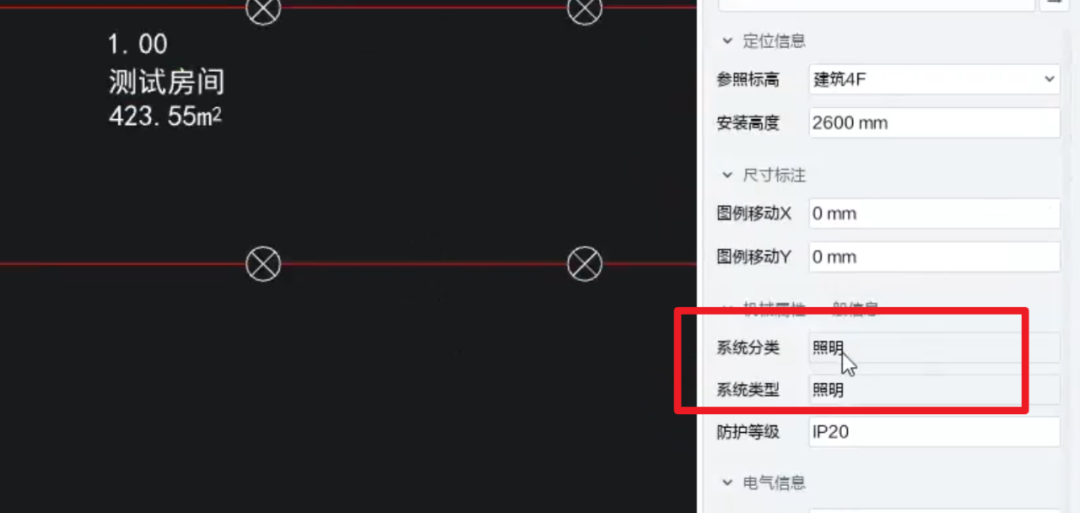
When a system circuit is connected, you can choose a distribution box to In the box circuit setting, adjust parameters such as phase, current, and wire tube type to generate a distribution box system.
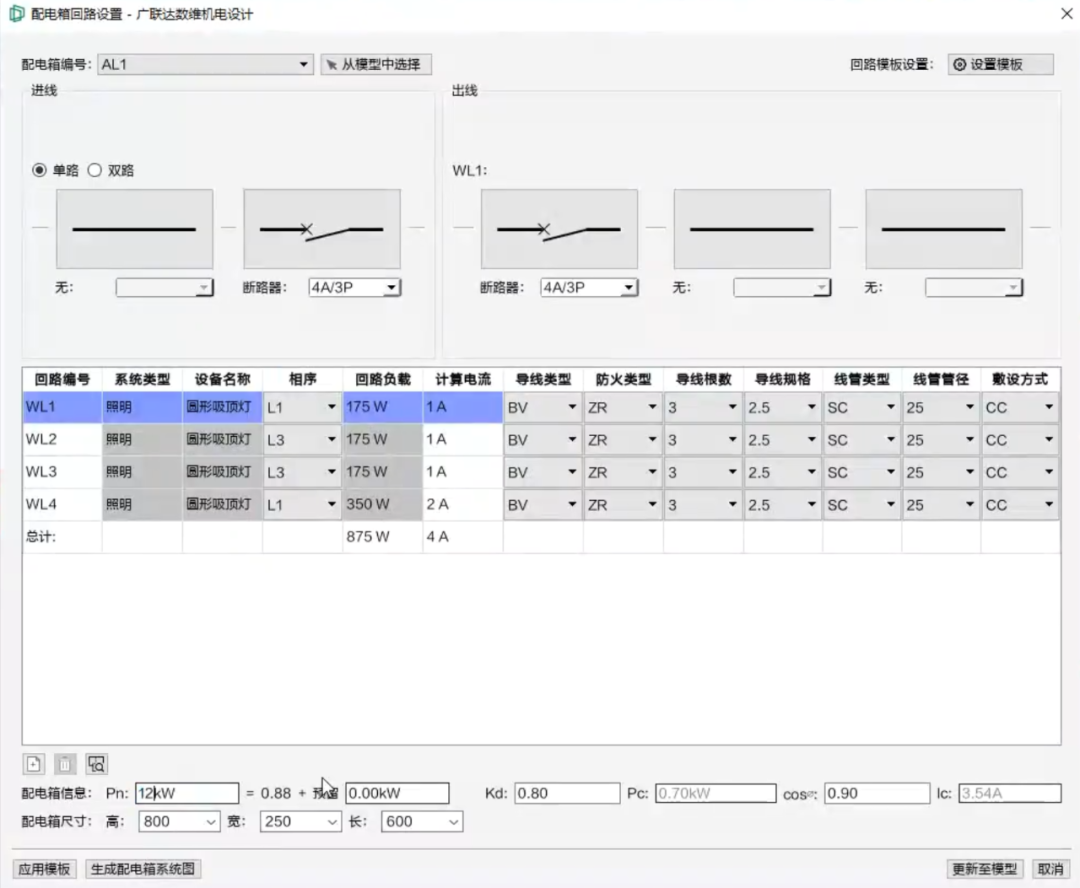
The designer can modify any wire in the plane label or power distribution circuit setting The circuit information can ensure the synchronization of the model, floor plan and system diagram at the same time, and there is no need to draw one of them separately, which is a great progress in electrical design.
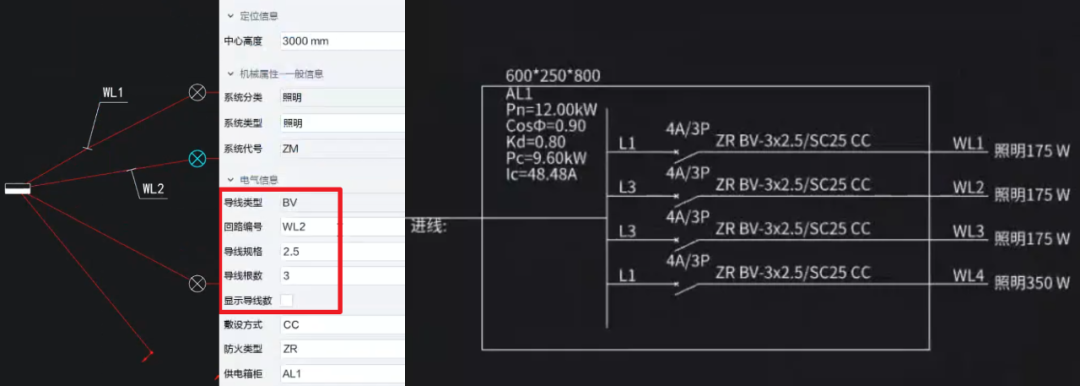
When drawing, mechanical and electrical majors often need to supplement the system abbreviation on the pipeline of the plan , the software specially provides the function of pipeline text, the designer You can click the pipeline, generate in batches by system, or generate system abbreviations in batches by view, and the pipeline will automatically display the interrupt effect at the text.
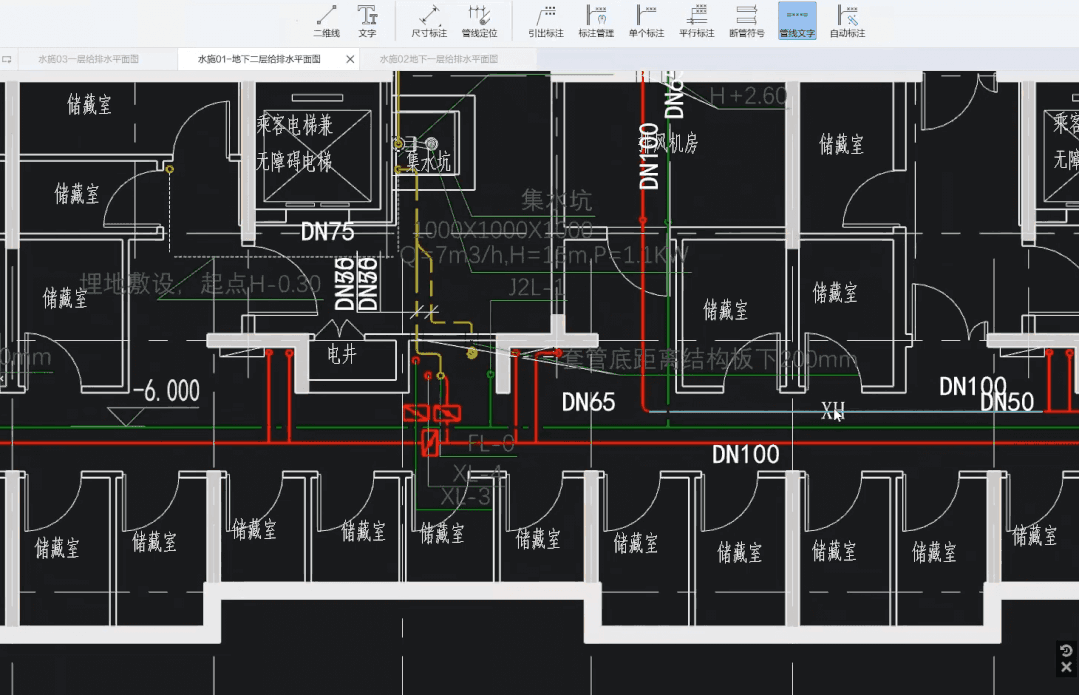
There is also a good function, annotation and modelTwo-way data synchronization, for example, you can directly modify the size and elevation on the label of the air duct, The corresponding model attributes will also change, which is more in line with the designer's intuition of 2D design.
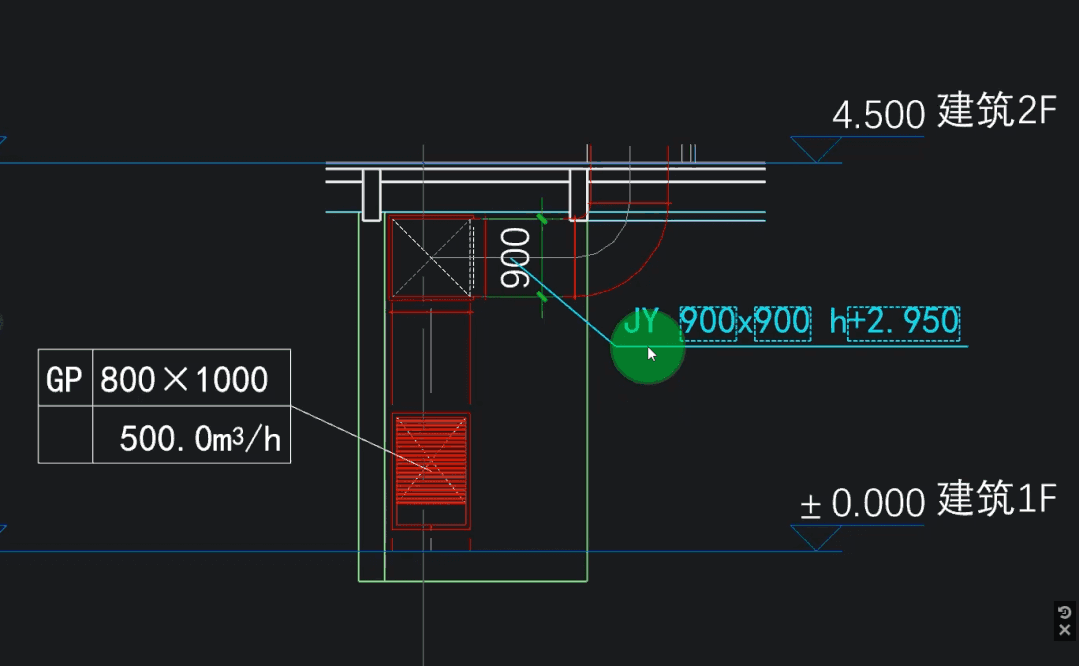
In terms of pipeline integration work, the software provides batch connection, alignment, alignment, pipe offset and other functions, designers do not need to install plug-ins It can improve the efficiency of post-adjustment.
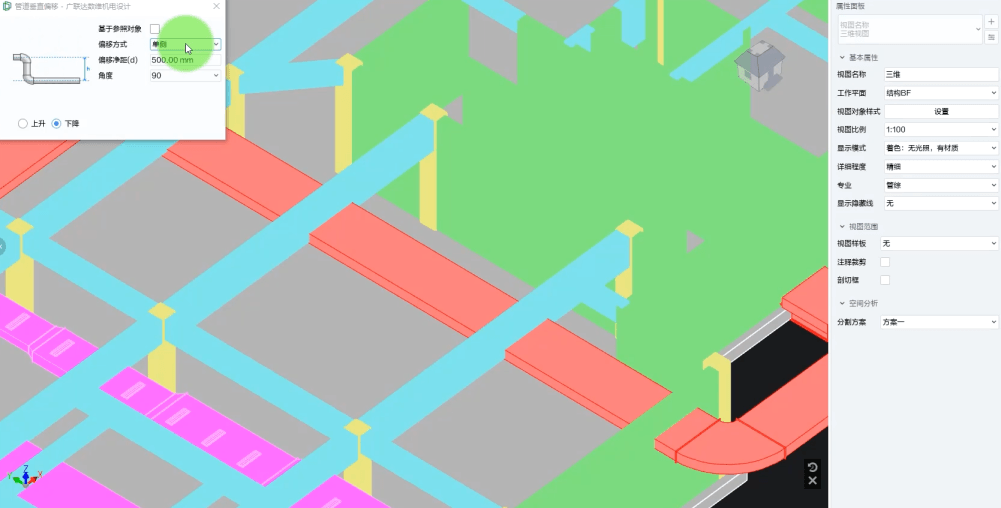
Many softwares have the functions of collision detection and clear height analysis, but most of them only The report can be produced, and then the designer can find and adjust the collision point according to the report document. The pioneering point of Shuwei is that it puts this function that has a strong demand for collaboration on the cloud.
The models are merged in the cloud, and can be checked by a dedicated person in charge, choosing any major , The problems found can be located with one click, add revision comments, and push them to the corresponding person in charge.
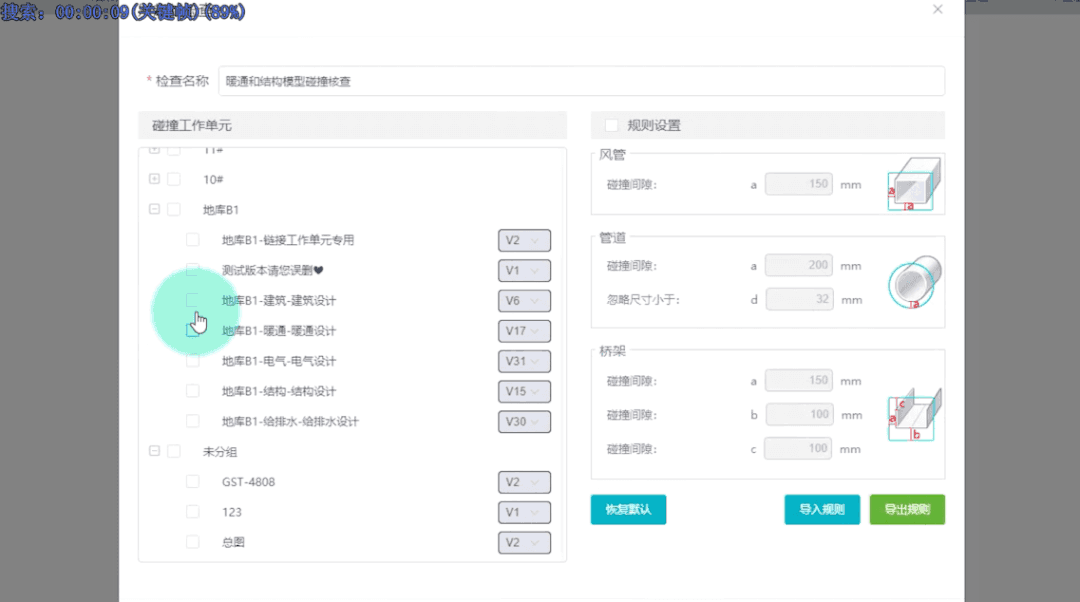
The person in charge will receive this reminder on the local software side, as well as One-click positioning, after adjusting according to the revision comments, submit it to complete.
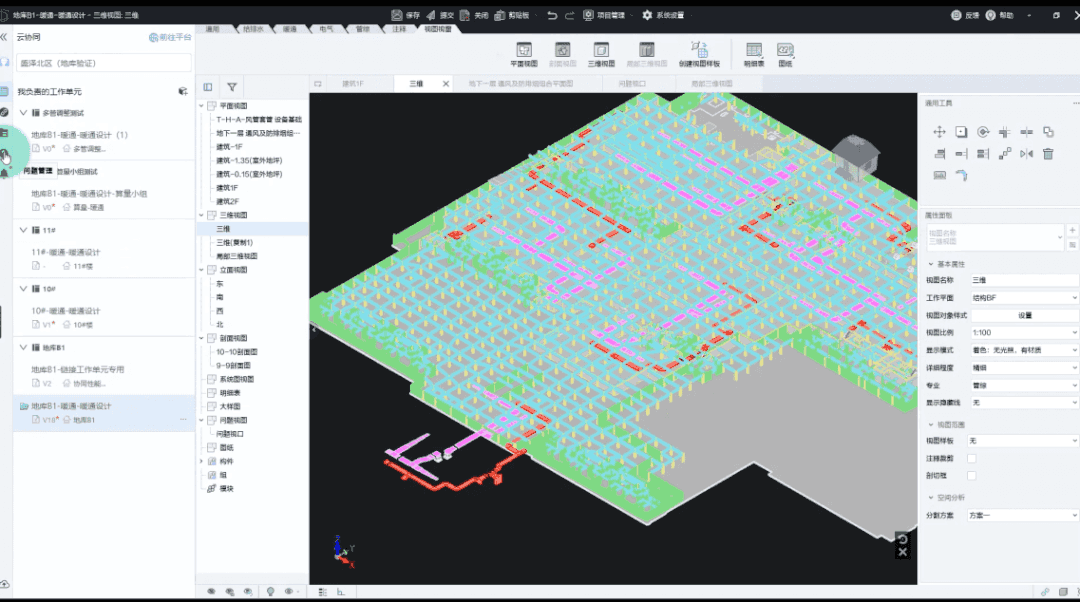
Looks like just a local-to-cloud tweak, but think about it, this mode Changed the workflow of management and synthesis.
Most designers still receive mobile The opinions of the professional pipeline, without worrying about how other professional pipelines go and what kind of collisions, there is someone who is responsible for coordinating this matter from a global perspective.
And this process of finding problems and adjusting pipelines will follow the design progress at any time If it is carried out, the designer will basically not be disturbed, and will not be swearing at the street after receiving hundreds of collision opinions.
This transformation to the cloud is just a small corner of cloud collaboration, as follows Let's expand and talk about the differences of Shuwei's cloud collaboration platform.
04▼Cloud collaboration platform
Now everyone is familiar with "cloud", but in general design software, "cloud" is still an auxiliary tool, mainly used to store drawings and documents, and Glodon designs on the cloud route Going further, more radical, and even saying goodbye to the previous era.
Although Architecture, Structural, and MEP have native software, none of the locally stored , Concrete model files. All 3D results are directly uploaded to the cloud to complete the synchronization between multiple disciplines.
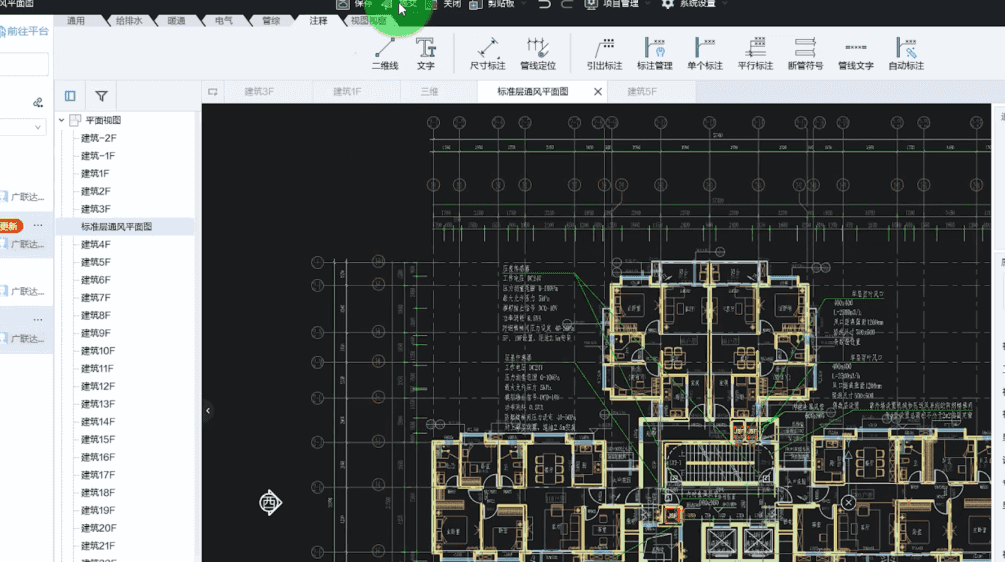
There is only cache locally, but there is no action of "save as local file". The file is Real-time distributed synchronization to the cloud, so there will be no problems such as power failure, forgetting to save, and losing files.
With the change of this mode, there will be no communication between designers The action of different versions of files, drawings and forms corresponding to the model are also exported from the cloud.
Glodon Cloud Collaboration can use the public cloud method for enterprises with special requirements , and private cloud deployment is also possible.
Enterprise managers can monitor project managers, project designers and reviewers in the cloud The person in charge configures different permissions, and can also create separate accounts for third-party roles such as owners to join the collaboration.
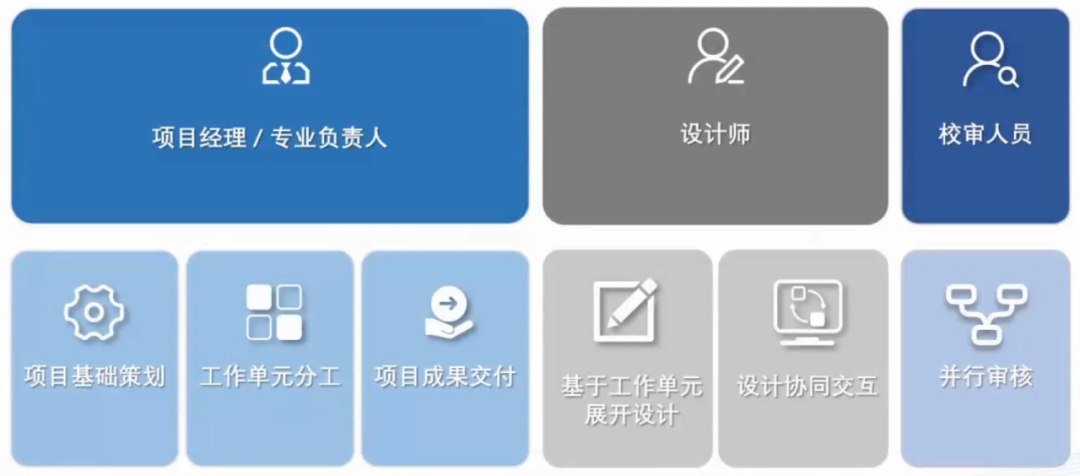
Shuwei has a unique synergy mechanism called "work unit", similar to a design file, essentially a database stored in the cloud , each unit of work is done by one designer in a collaborative environment, and others can use someone's unit of work as an external reference.
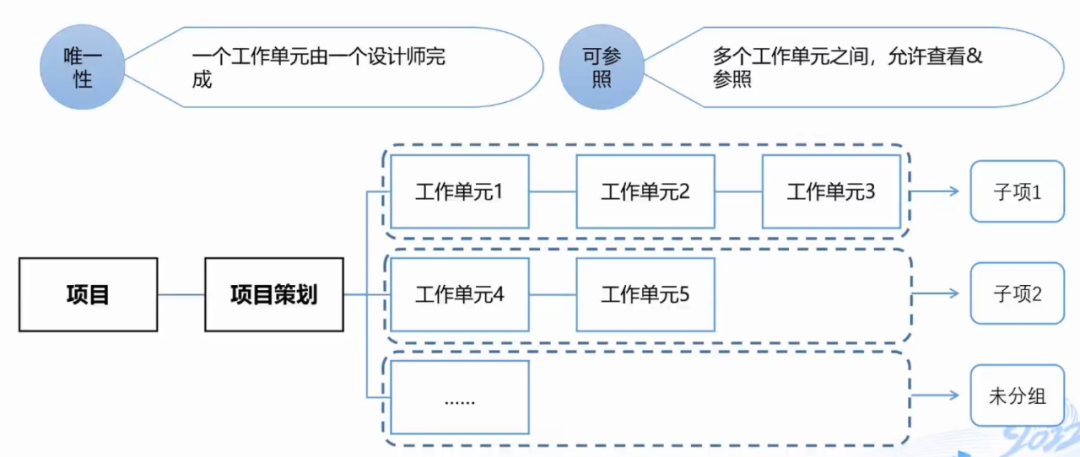
Designers on the software side will carry out work in their own work unit, etc. To a certain extent, it can be submitted on the platform, similar to traditional funding work, and other people can synchronize and refer to his work results.
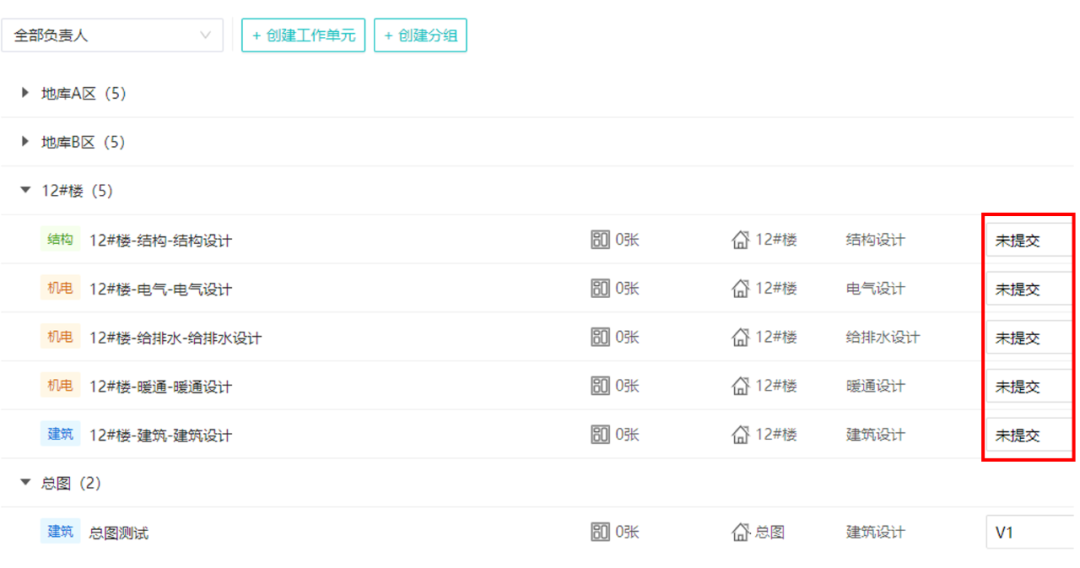
The resource library shared by the project is also set up in the cloud, which contains commonly used Arrivedcomponents, house type modules, fonts, template files, mechanical and electrical professional configuration< /strong>, etc., which are convenient for designers to take at any time, and also for administrators to unify project standards.
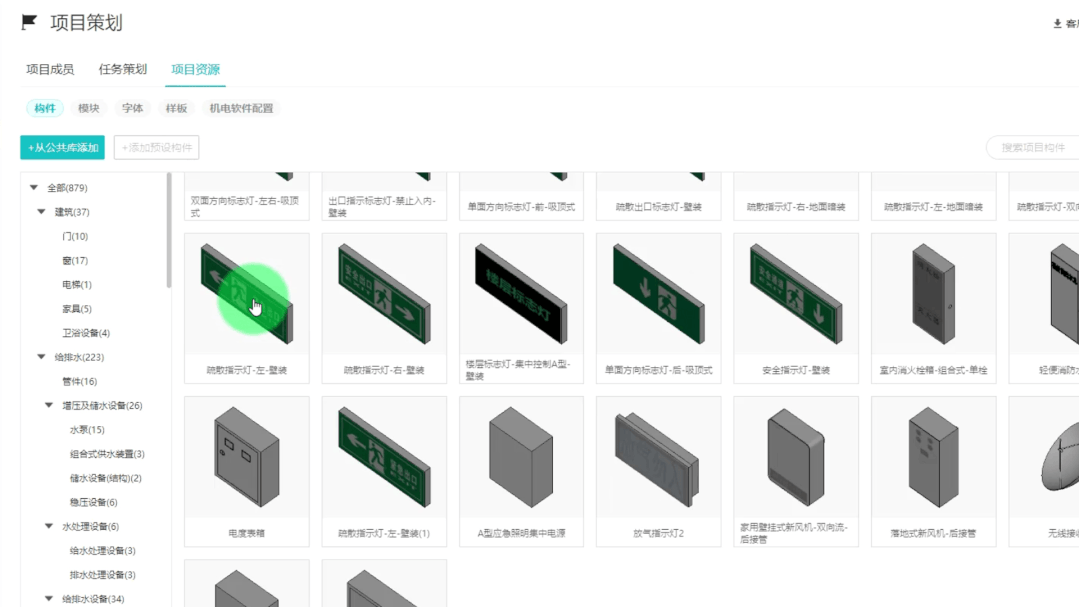
When the project lacks resources, you can also access the public industry resource library, put the The content of the project is added to the project library. There are currently more than 4,000 parametric components of different professions. At the same time, you can also browse the product data of real manufacturers for design selection.
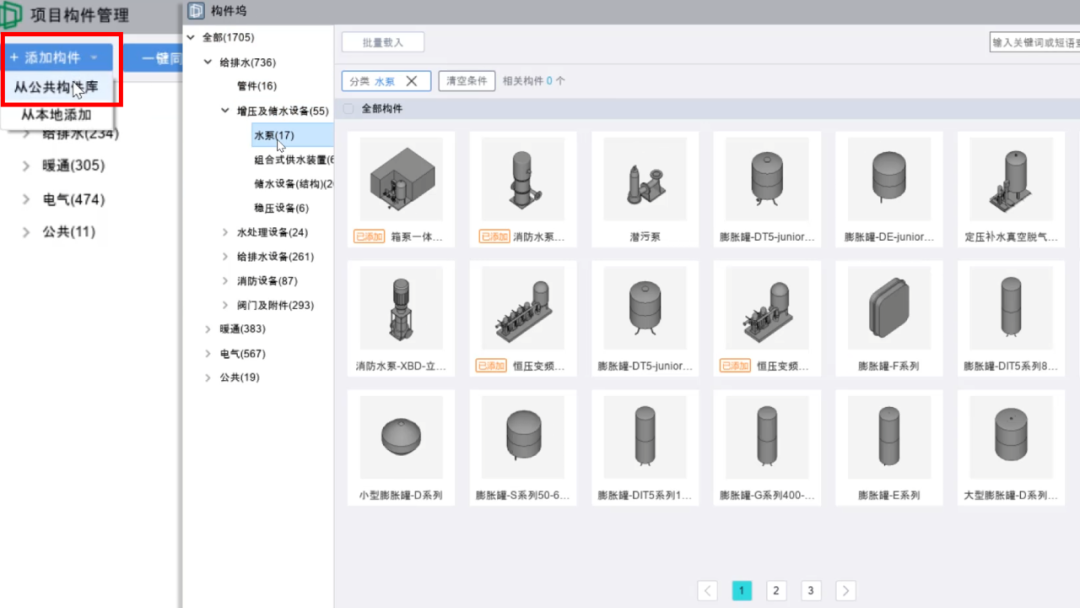
With the accumulation of software usage in multiple projects, enterprises can also These resources in the database are packaged into enterprise templates, which can be directly called in the future to quickly create new projects and turn data into reusable knowledge packages.
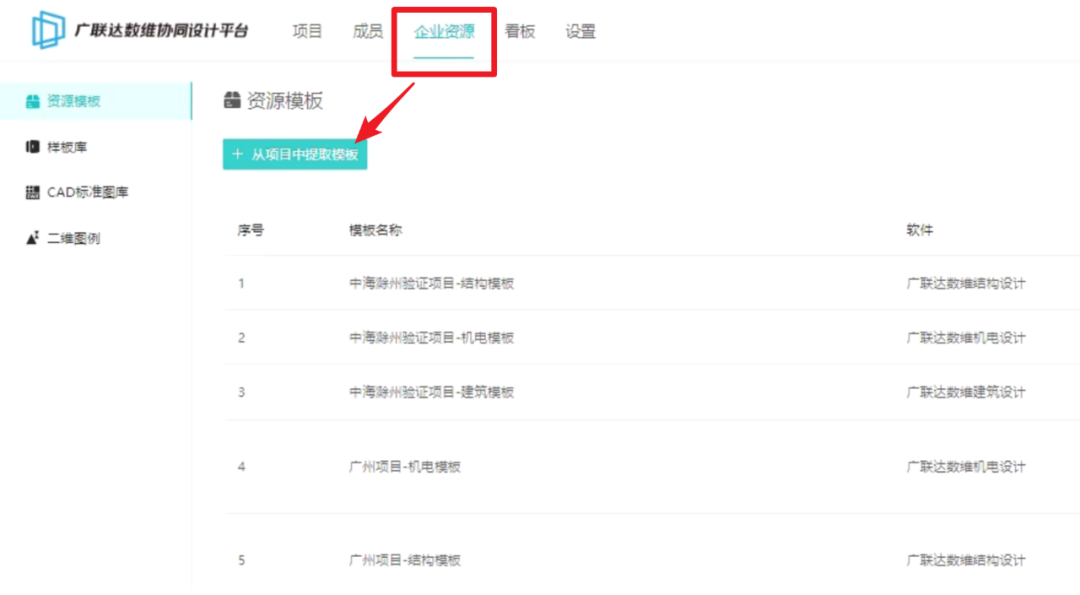
Dimensional design does not require a third-party lightweight collaboration platform, all design data, All are stored in the cloud natively, and can also be viewed directly online.
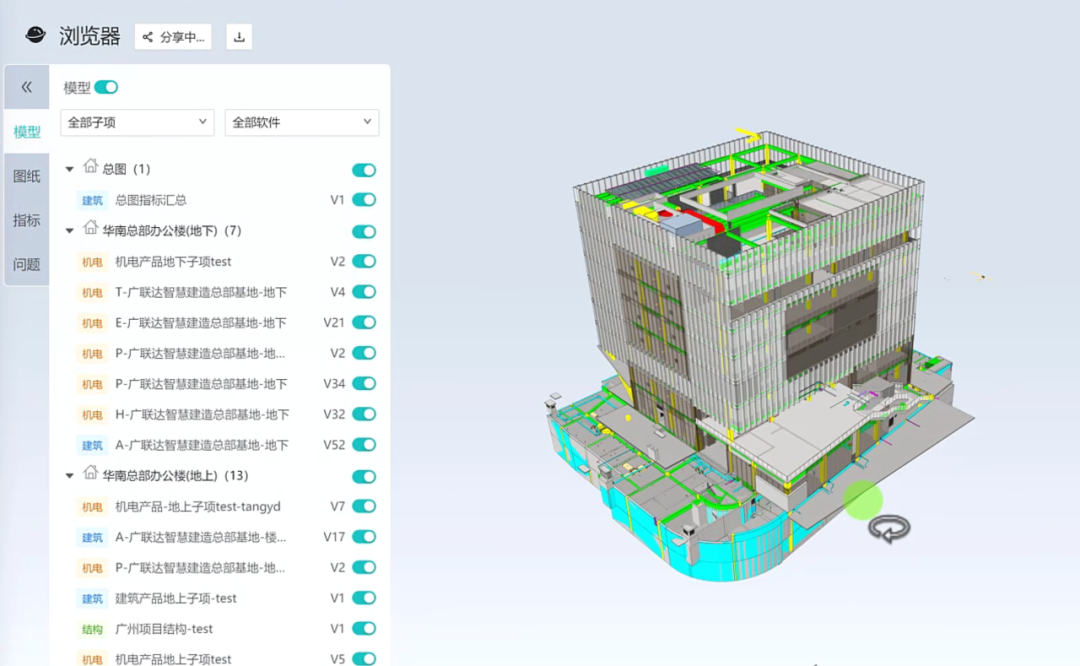
Indicator calculation is also included with the model in Displayed in the browser, you can filter by major, and you can also download the indicator table.
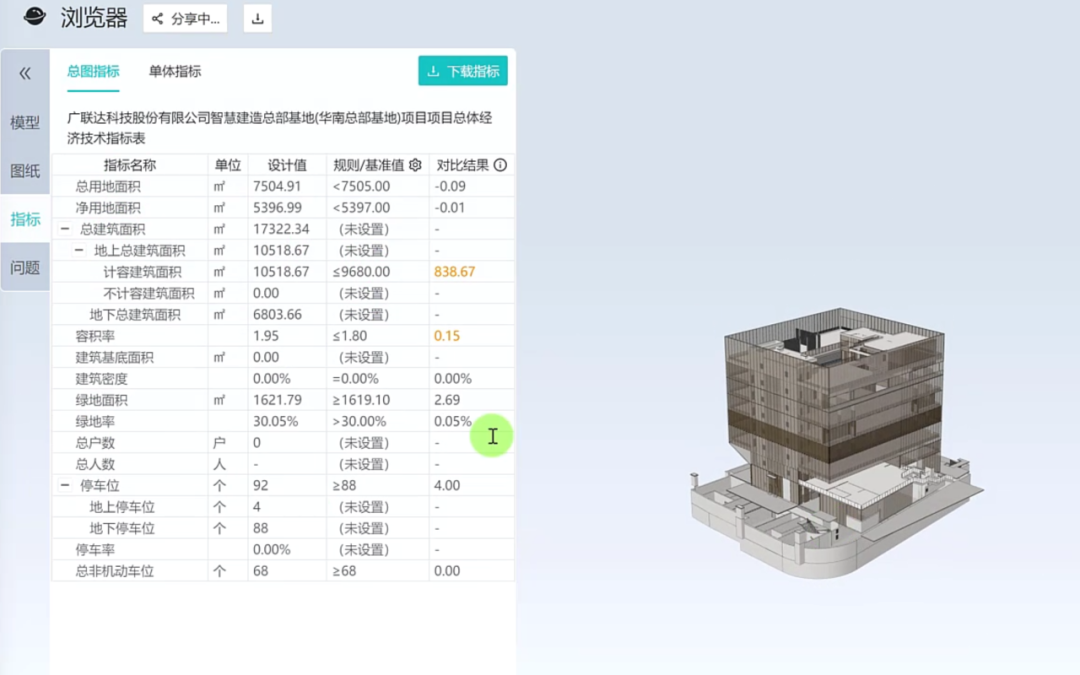
In addition to the collision checking problems mentioned above, the design problems found in the project are also Publish, annotate and track through the browser.
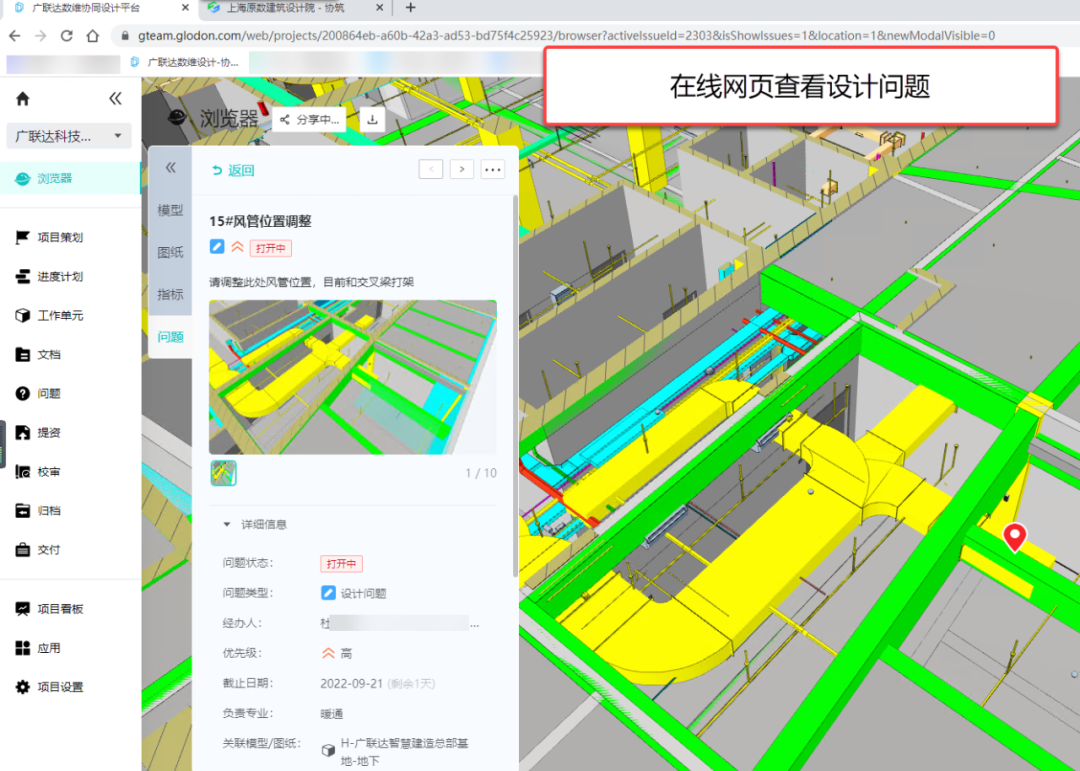
The latest developments related to yourself will not only appear in the browser, but also Simultaneously appear on the local software, and also includes reference to professional model update reminders, which is convenient for designers to locate problems and modify them at any time.
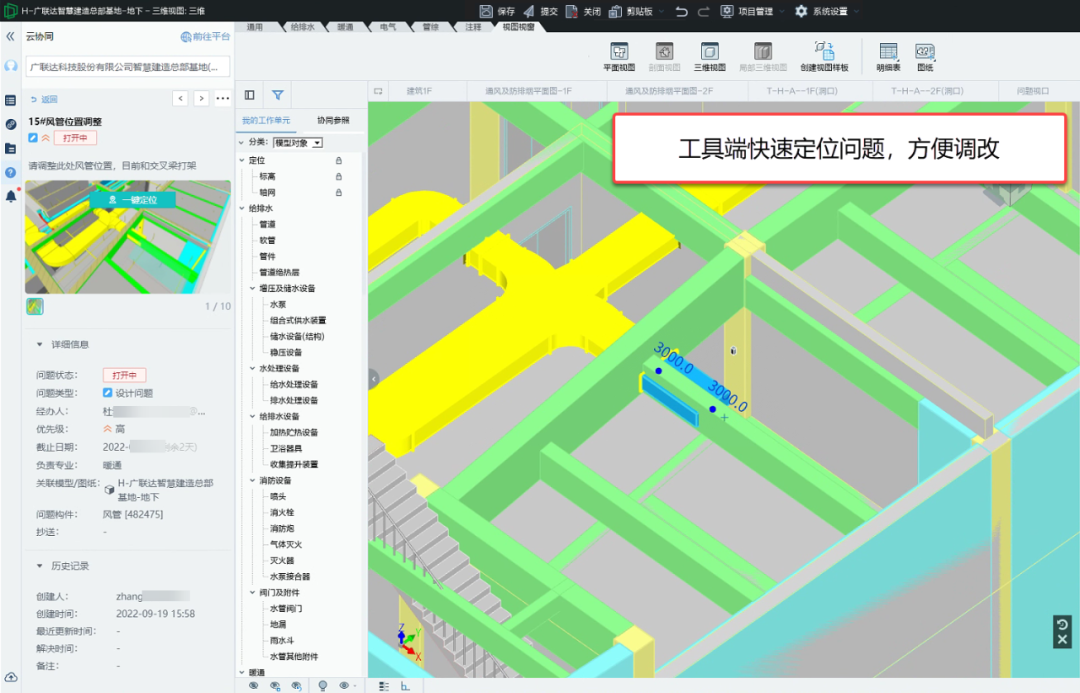
When the project reaches a certain stage, the designer can integrate and deliver the design results as needed .
Different from the traditional delivery mode, the process in Dimension is after the file is archived , create a "delivery package" online, because the work unit All files are stored in the cloud. This process only needs to select certain results in batches, such as drawings, calculation books, calculation models, calculation models, etc., and package them for others.
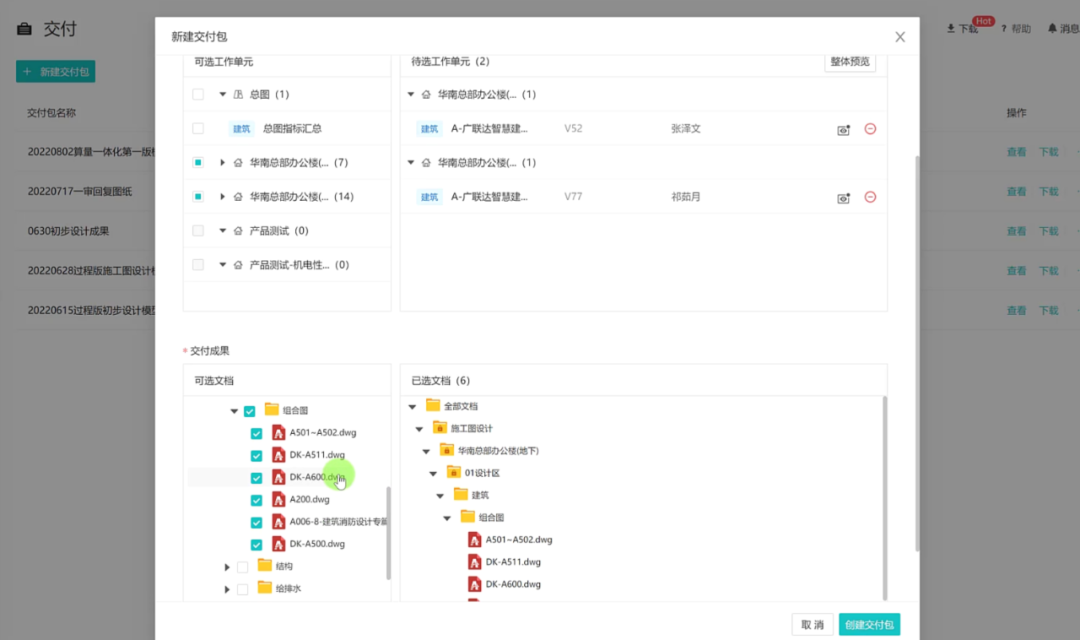
Other collaborators can directly view the model and Drawings, or download drawing files to view with local software.
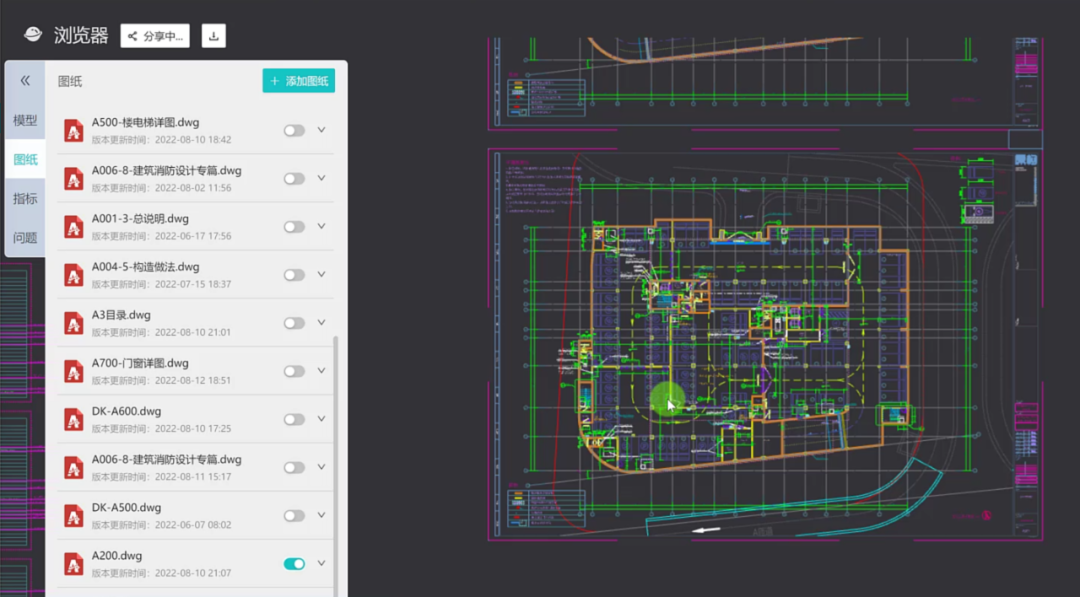
In addition, common tools for design, such as< span style="color: #40ABB2; --tt-darkmode-color: #40ABB2;">collision check, clear height analysis, model check, rendering, export calculation model and other functions, also They are all integrated into the web page, and there is no need to install plug-ins locally, so that the tools in the hands of designers can remain smooth.
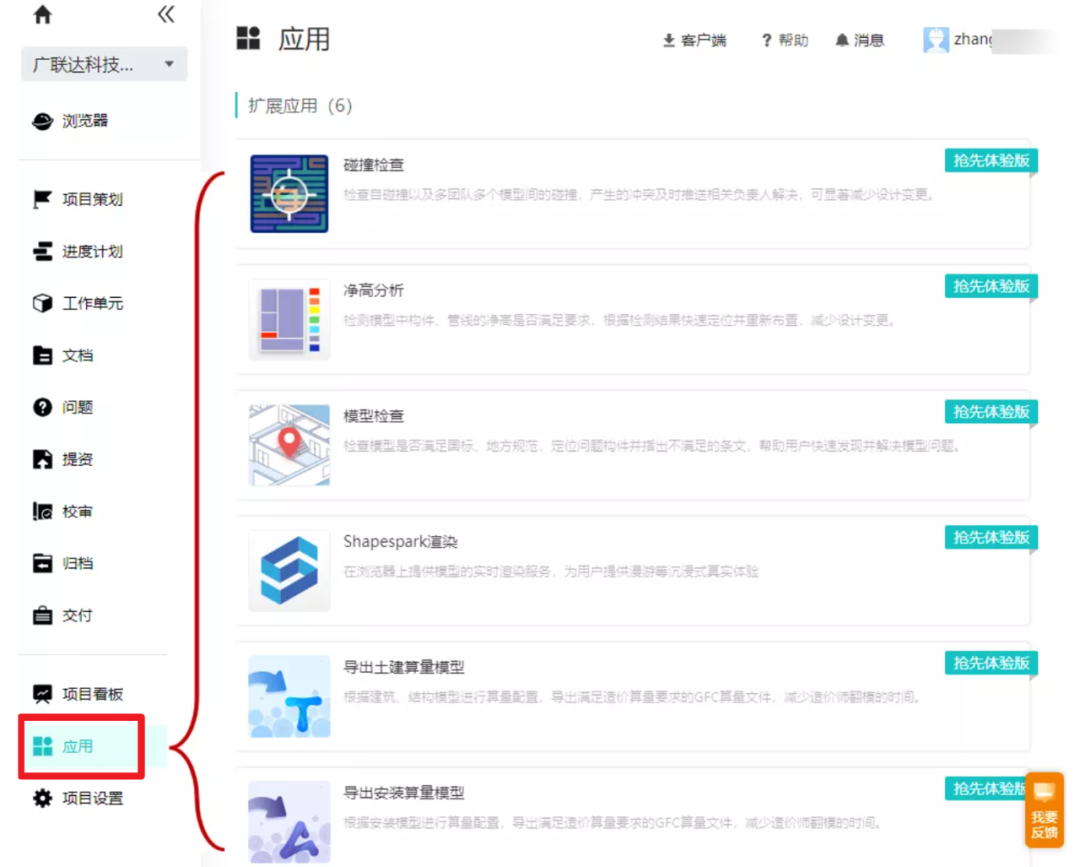
In these applications, it is more noteworthy to export civil engineering and installation take-off models , which leads to the last topic today: Glodon wants to integrate calculations through design , what problem does it solve?
05▼Design calculation integration
Will there be a day when the BIM model on the design side and the calculation model on the cost side can finally be unified into one model?
This matter has long been an "obsession" in the industry.
This aspect comes from intuitive judgment: they are all 3D models, why can’t they be unified Woolen cloth?
On the other hand, it also comes from value expectations: in the design of "accounting", The node with the highest overlap between construction, consulting, and the owner, if the BIM model can provide higher value for the construction cost, it will also be more worthy of people's efforts, especially for design companies that are very concerned about the design value.
However, this thing that is in line with intuition and expectations, the more The deeper you dig, the harder it is.
In the past 20 years, there has been a fixed pattern of design and cost: The design party first delivers the drawings, and the cost consultant establishes a calculation model according to the drawings, and then supplements with manual work to finally compose the engineering quantity list.
In this process, the drawing is a dimensionality reduction operation from 3D to 2D. Quantitative modeling is another operation of reverse dimensionality enhancement. Two groups of people and two actions have already lost accuracy, and time lag is also a relatively big problem.
If it is directly from 3D to 3D, and the detail richness of the design model itself is It is theoretically feasible to be backward compatible with the calculation model.
However, from the design model to the calculation model, there are inevitably many things that must be completed Work: Need to supplement components, such as secondary structure and detail structure; need to supplement plastering, waterproofing, etc.; components need to be reclassified under calculation business; information in the design stage needs to be filtered and deleted.
Who will do the work and how difficult it is is the integration of design calculations "Seven inches".
The current solution proposed by Glodon is:
From the design model to the calculation model, there must be a cost engineer It is impossible for the designer to provide a model that can be calculated for the supplementary modification work. Since it is unavoidable at this stage, the workload will be greatly reduced. The secret is two technologies:GFC data Interfaces and Cloud Services.
➤ The first is format interoperability
The three majors of digital architecture, structure and electromechanical can all use the GFC format After modeling according to certain specifications, the designer directly exports the results to Glodon’s civil engineering and installation calculation platform, and continues to carry out engineering calculation work. The cloud collaboration platform mentioned above also provides such an APP, which is in its own format. Seamless transfer without data loss in intermediate formats.
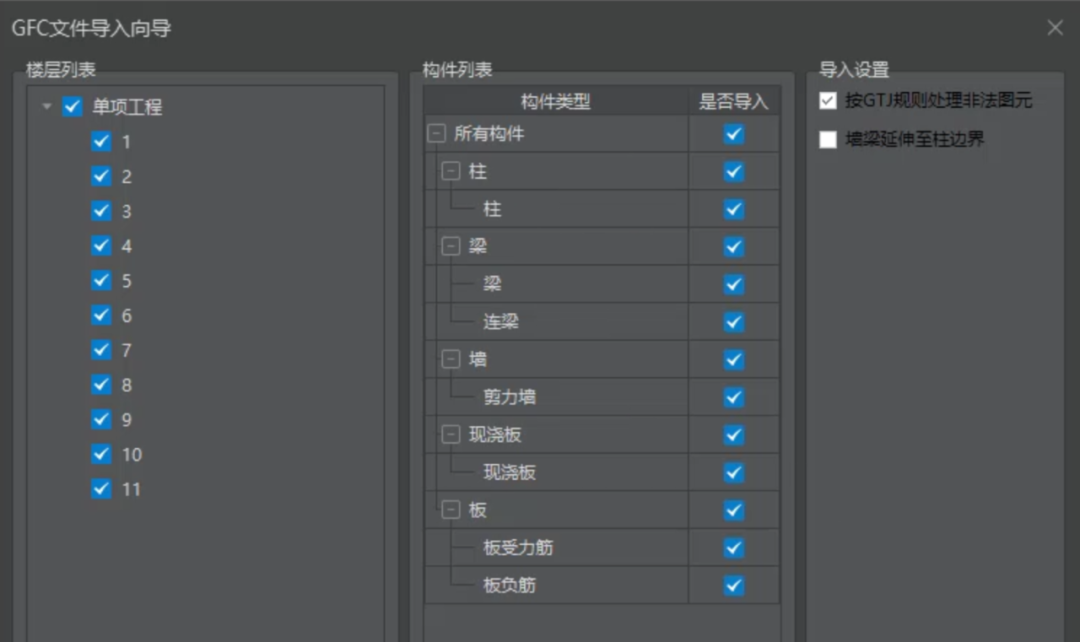
➤ The second is compliance preposition< /strong>
Whether the design model itself can meet the basic requirements of calculation, there are some inspections Items are pre-empted in the design stage, and as much as possible is automatically executed, positioned or even intelligently modified by the program, and these review contents are bound to the design review in the designer's specialty as much as possible, so as to reduce the workload for the designer.
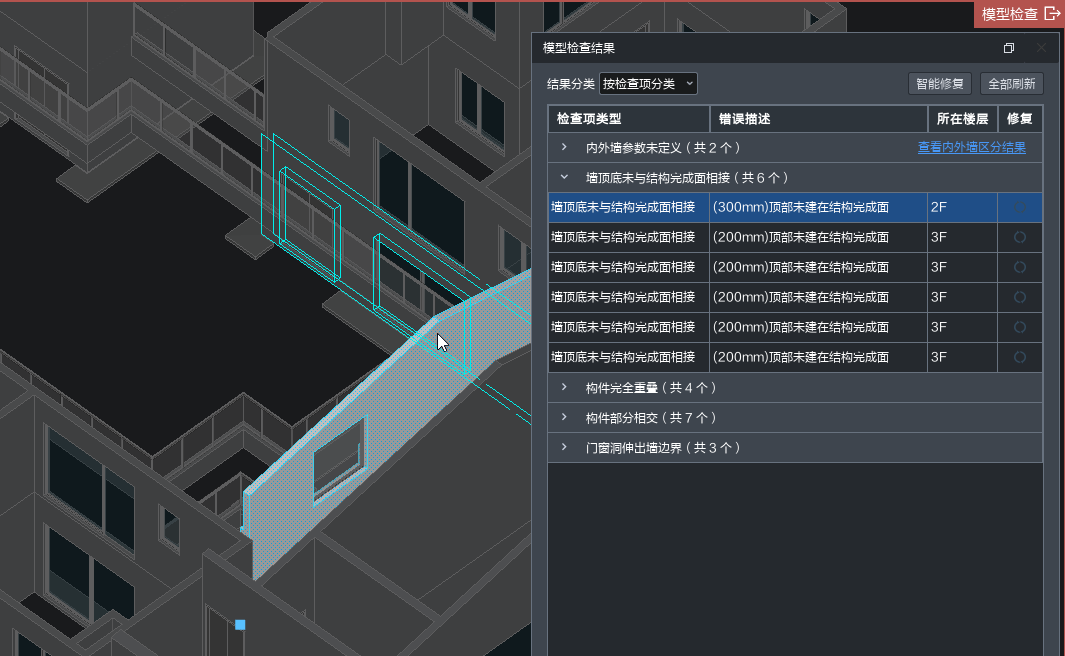
➤ The third is business transformation
After the designer completes the qualified model, it will be delivered in the cloud, and those must be delivered by the cost engineer The perfect business is directly completed through cloud tools in this critical step, such as floor conversion, civil structure elevation merger, etc.
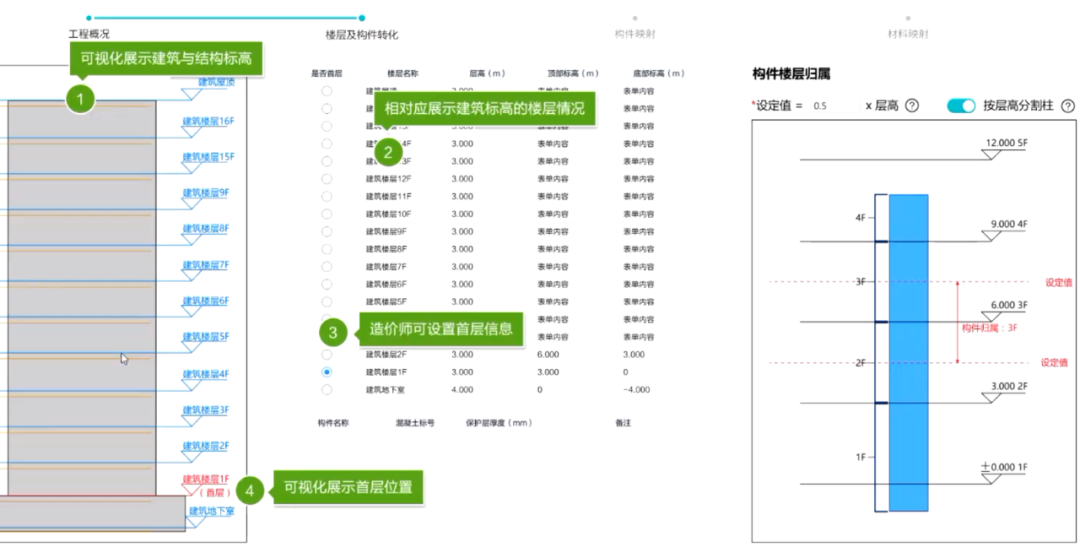
There are also some complicated tasks, such as component naming, material, classification conversion, etc., The cloud provides an automatic mapping tool to help the estimator convert the design model into a model that meets the cost requirements, and lists the components that cannot be automatically converted. The estimator can do it manually with lightweight tools.
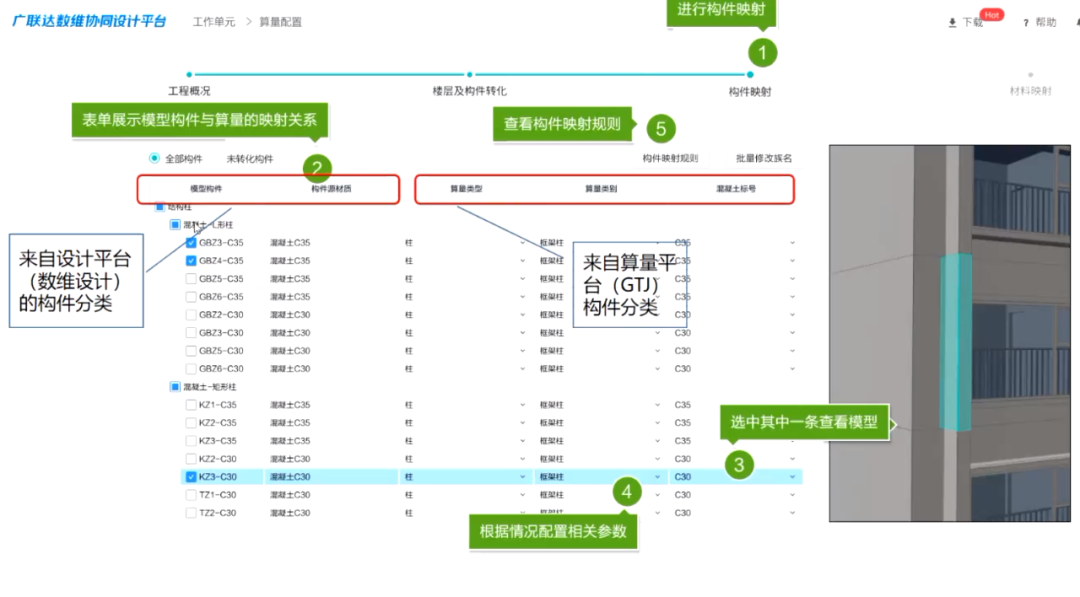
Finally, encapsulate the model in the cloud, and then export GFC to cost software for calculation Amount of work.
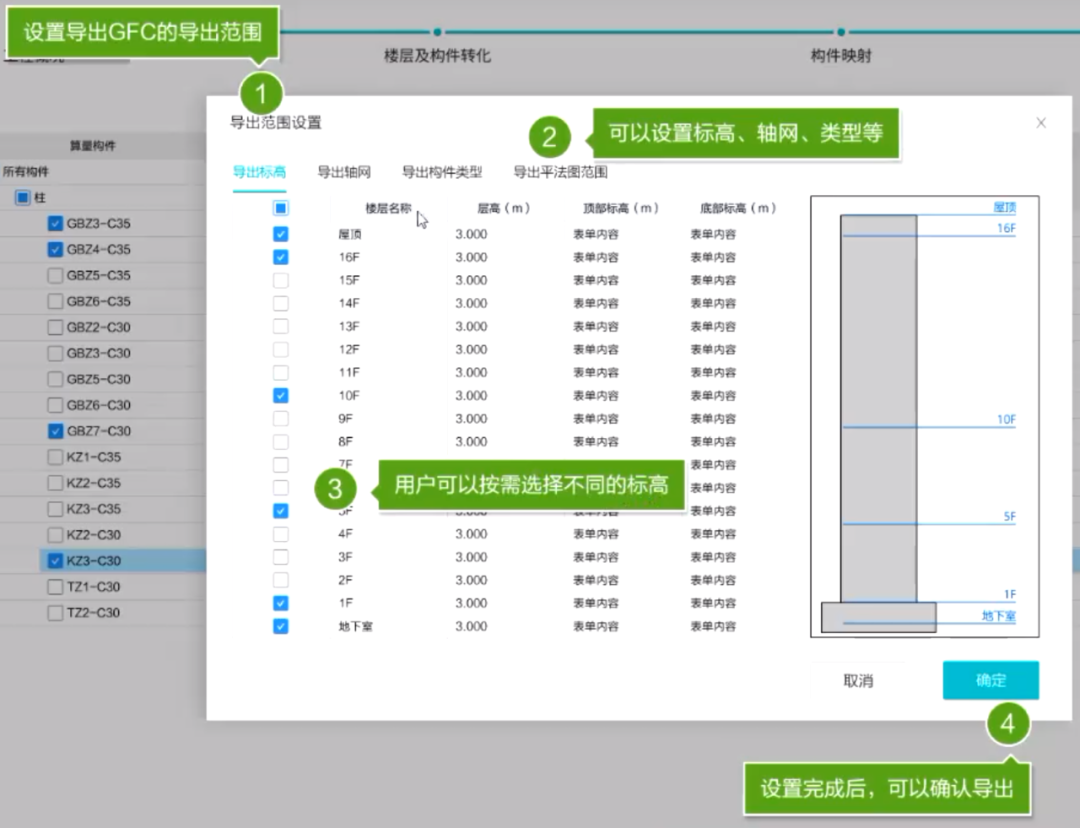
Of course, there are fundamental business differences between cost and design, such as Decoration, secondary structure, oil brushing and heat preservation, etc., are solved by using the existing functions of the cost software after the model is imported.

How much time is saved by this process and how accurate is it? ? The specific situation may require you to try it yourself, here is a case reference.
A residential project of Shanghai Yuanshu Design Institute in Chuzhou, based on Party A’s forward design For the project, an underground garage and a house on the ground were selected, and a full-professional forward design was completed through digital products.
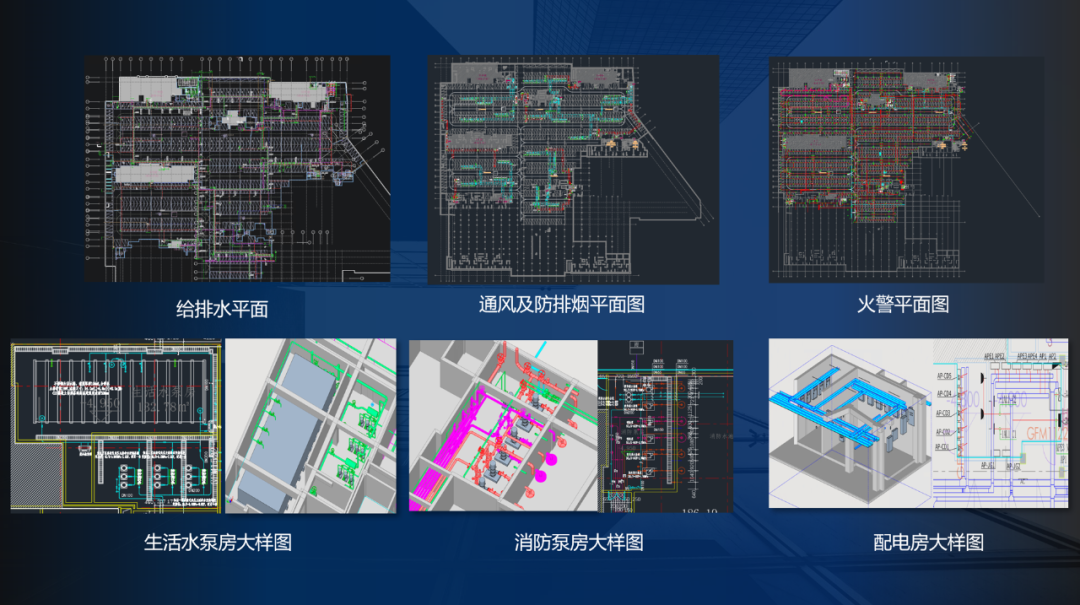
This project is not only done with Glodon, but also with The traditional calculation workflow is compared.
Export GFC to Glodon Calculation Software through Dimensions, adding calculation The time required to modify and supplement the quantity model has reduced the modeling process of the quantity model in the traditional process, and the total time has been reduced by nearly 40%.
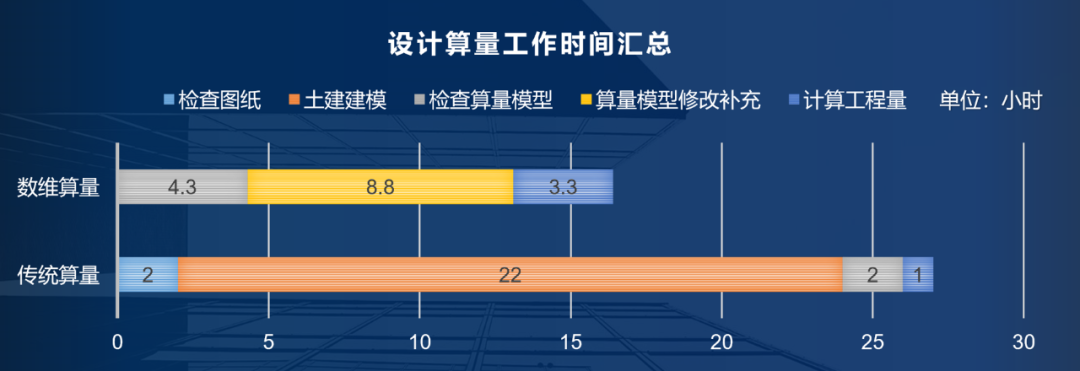
Because it is the same model, in a sense, BIM calculation ratio Traditional calculations are more accurate. From the perspective of deviation, temporary bugs and manual operation errors are included. Compared with traditional calculations, the deviation of steel reinforcement is 0.07%, the deviation of concrete is 0.72%, and the deviation of formwork is 0.36%, which is within the acceptable range. Inside.
06▼BIMBOX Viewpoint: What does Shuwei want to do?
Here, we will end the digital design system The main situation in September 2022 is introduced. There are three major majors and two major directions. There is a lot of content to talk about, and the space is limited. Only a small number of prominent functions are selected. If you or your business sense If you are interested in trying it out, you can contact us by private message or visit the official website.
Finally, let’s talk about my thoughts.
If we let us guess what Glodon design software wants to achieve, it may be: Be gentle and low-key to designers, and at the same time help design institutes complete a big leap in digital transformation.
Let’s talk about designers first.
The general consensus among design companies is that 3D, collaboration and digitalization are on the way to development Reforms cannot be avoided, and there are contradictions between the future-oriented ideals and the current reality, and there is great resistance to promoting reforms.
We have an obvious feeling in last year's evaluation that the design language of the software It shows that design companies do design, not BIM. BIM can serve design, but it does not overwhelm the other. Of course, Shuwei first serves designers.
➤ Designers think three-dimensional design If it is more troublesome than 2D, then combine 2D and 3D processes, and most of the work can be done in plan view.
➤ Designers feel that a large number of BIM The required parameter attributes are very troublesome, so the input of parameters should be greatly reduced, and only the information concerned in the design process should be kept.
➤ Designers think BIM The degree of freedom is too high, and the time spent tossing the software is longer than that of drawing pictures, so the degree of freedom should be limited to the small range of each major, and the parameters that the electrical major cares about should not be seen by the HVAC major.
➤ Trouble installing plugins, the first The three-party platform is troublesome, the data format conversion is troublesome, and worrying about the cost is even more troublesome, so all of them can be solved in one stop on the cloud.
However, if an enterprise wants to survive, it only needs to meet the efficiency needs of designers and reduce The resistance to change is not enough. The software for the B-side must give enterprises a motivation to create new value.
This value, in the near future, can be seen in the improvement of service quality brought about by the collaboration of all majors. In the medium term, we can look at the expansion of service boundaries brought about by the integration of computing volume, and in the long term, we can look at the potential value brought by data accumulation.
As a software just released this year, Dimension Both local and cloud functions are far from being iterated to the final form, but you can see from the trend that Glodon has a very firm attitude towards "cloud".
Currently at the stage of collaborative design, Glodon has tried to "go to Local files”, there are still some links in the middle, such as exporting the calculation model, or from the cloud to the local. It is to work in an environment completely without feeling, without uploading, downloading, and mutual transmission.
The designer saves trouble, power-off protection, unified version, etc., just by the way While solving small problems, Glodon's bigger goal is to solve the big future of designing enterprise data value.
Wang Jian's"Online"There is such a passage:
The significance of today's data is not how big it is, what is really interesting is that the data has become online, which is exactly the characteristic of the Internet. The fact that everything can be online is far more reflective of the essence
Articles are uploaded by users and are for non-commercial browsing only. Posted by: Lomu, please indicate the source: https://www.daogebangong.com/en/articles/detail/The%20three%20majors%20of%20architecture%20structure%20and%20electromechanical%20are%20released%20and%20the%20design%20calculation%20model%20is%20opened%20up%20What%20functions%20does%20it%20hide.html

 支付宝扫一扫
支付宝扫一扫 
评论列表(196条)
测试