▲ Click on "Building Design Network", Follow Design Interactive Platform
Add WeChat account: zzsj96 Get all kinds of interior design teaching materials!
【Node Closure】600 sets of large sample diagrams of nodes丨DWG format (editable)丨132M

- Free to share -
The following case shows that this set of materials is mainly " necessary for construction drawing丨CAD filling gallery + CAD font library丨1.69G【Architecture Design Network】No. 354 free sharing< span>』,data isPAT&SHX formatfile span> can be downloaded! I hope it can help you.
If you like it, please share it in the circle of friends so that more designers can see it, thank you! Hope we can go further.
The materials are shared with everyone by ZUIZHOU DESIGN. [The benefits are at the end of the article] Don't miss it! ! !
【Name】 Necessary for construction drawing drawing丨CAD filling gallery + CAD font library丨1.69G[Architecture Design Network] Issue 354 for free sharing
[Format] PAT&SHX< br>
【Size】 1.69G
❶
Introduction: This set of treasures, "Essential for drawing construction drawings丨CAD filling gallery + CAD font library丨1.69G", without watermark, the case has design instructions and floor plans, which can be used as Design Preferred Reference.
Not much nonsense, please take the picture!
Directory
『 Necessary for construction drawing丨CAD filling library + CAD font library丨1.69G』
- The following are screenshots of some cases, add WeChat to get materials -


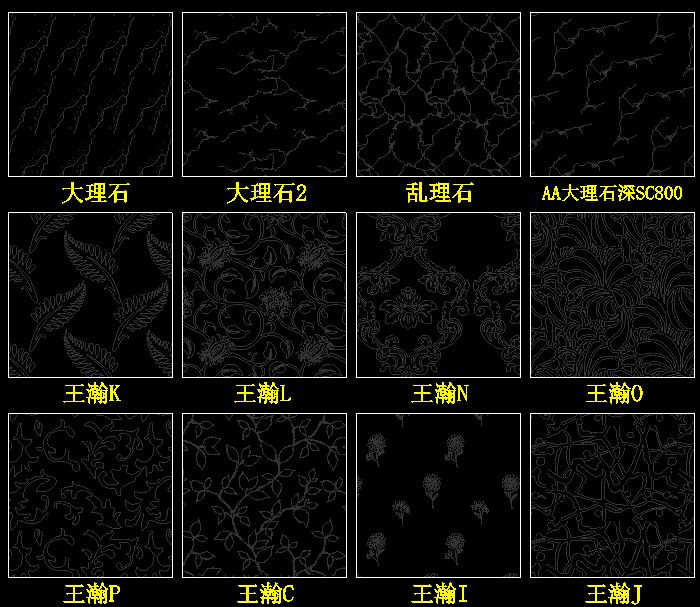

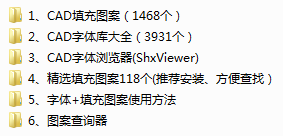
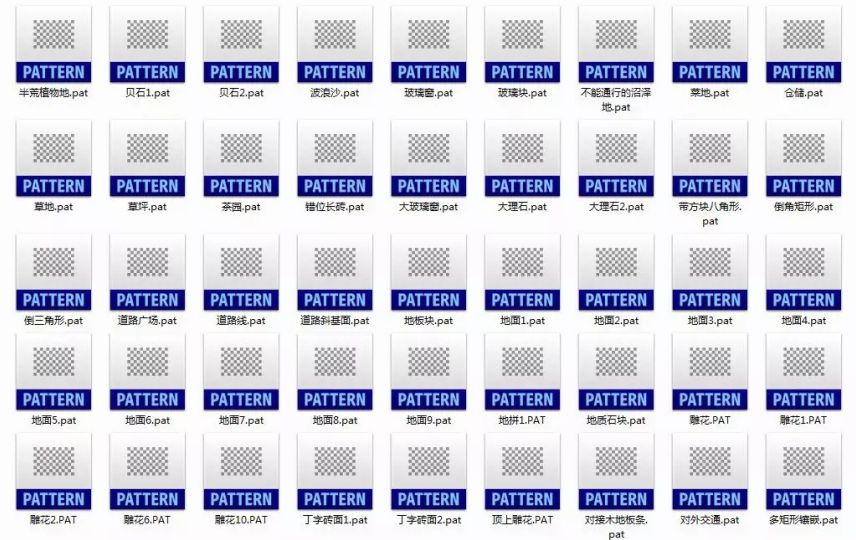
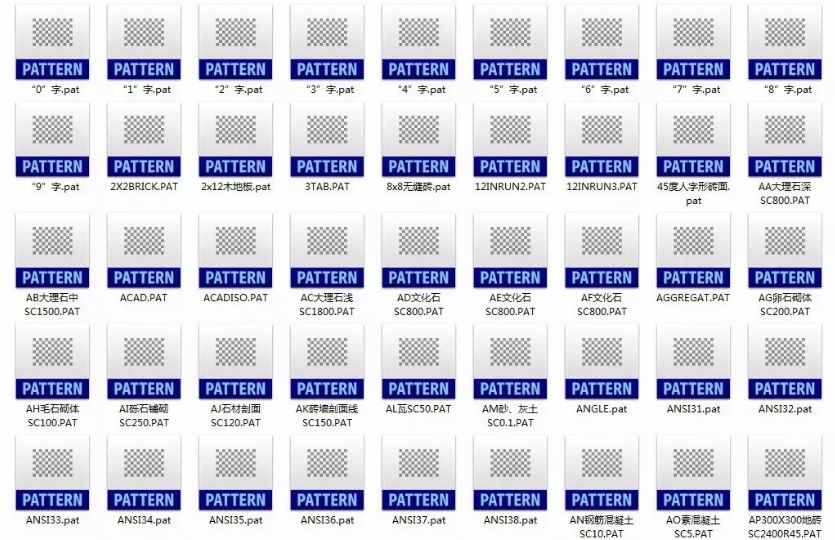
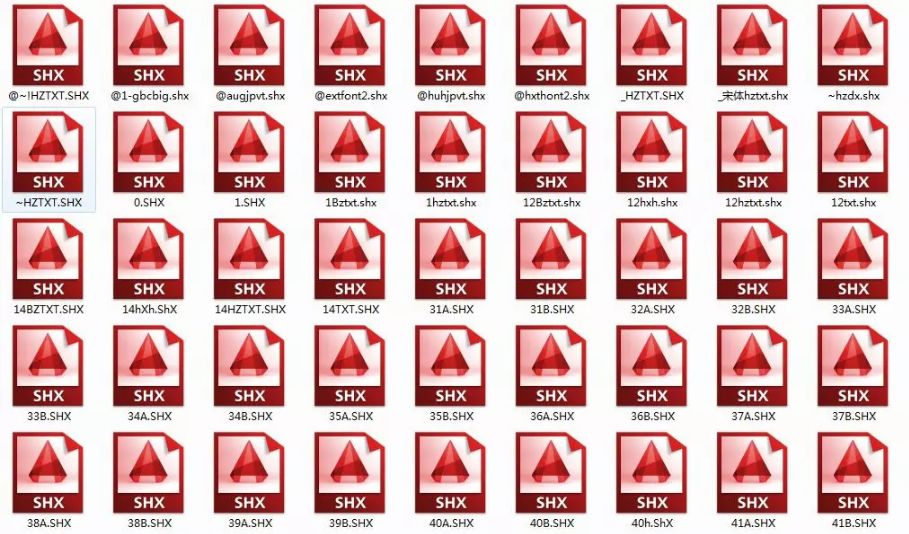
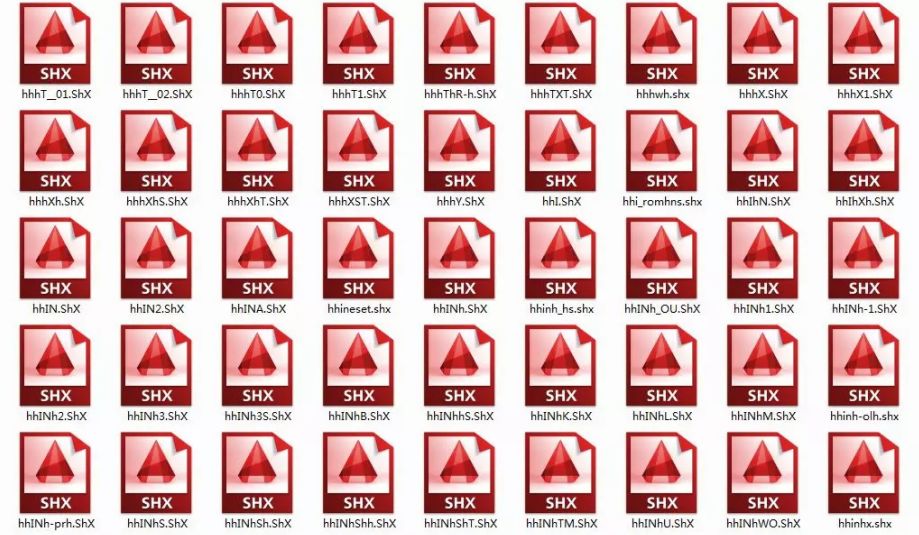
❷
Introduction: This set of treasures, 『Essential for drawing construction drawings丨CAD filling gallery + CAD font library丨1.69G』, No watermark, case with design Instructions and floor plans can be used as preferred reference materials for design.
Not much nonsense, please take the picture!
Detailed pictures
『 Necessary for drawing construction drawings丨CAD filling library + CAD font library丨1.69G』
- The following are screenshots of some cases, add WeChat to get materials -
"Essential for drawing construction drawings丨CAD filling library + CAD font library"
【Featured Fill Pattern】


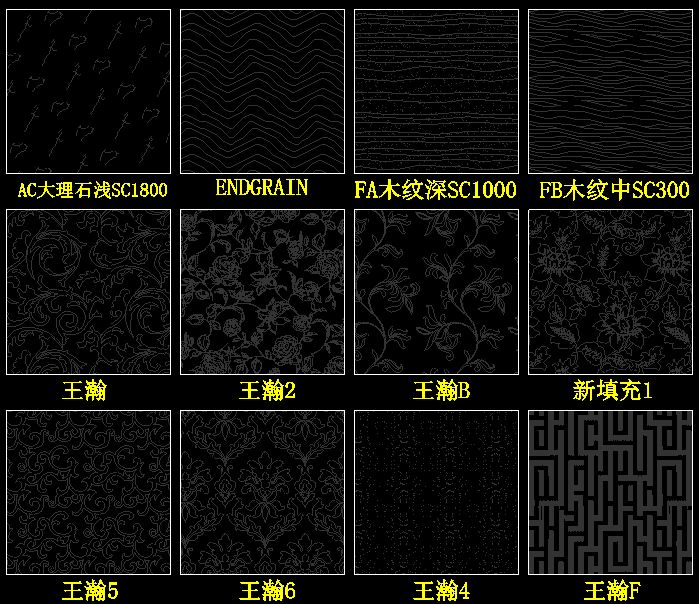
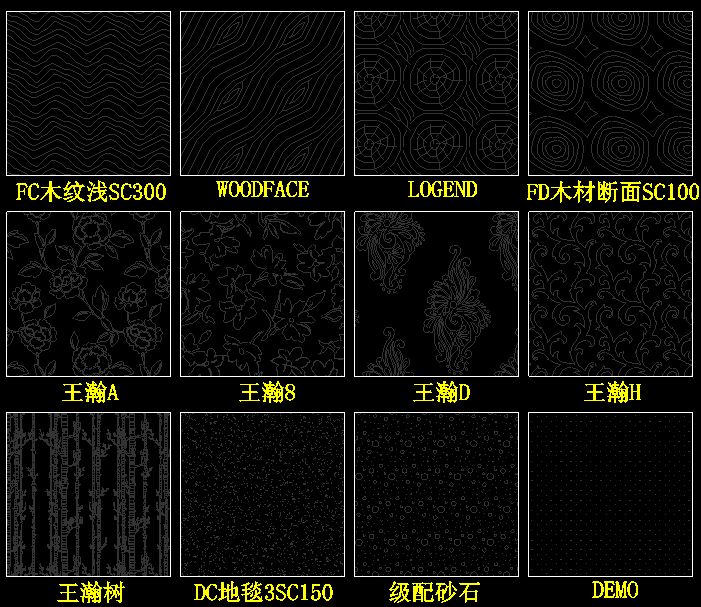
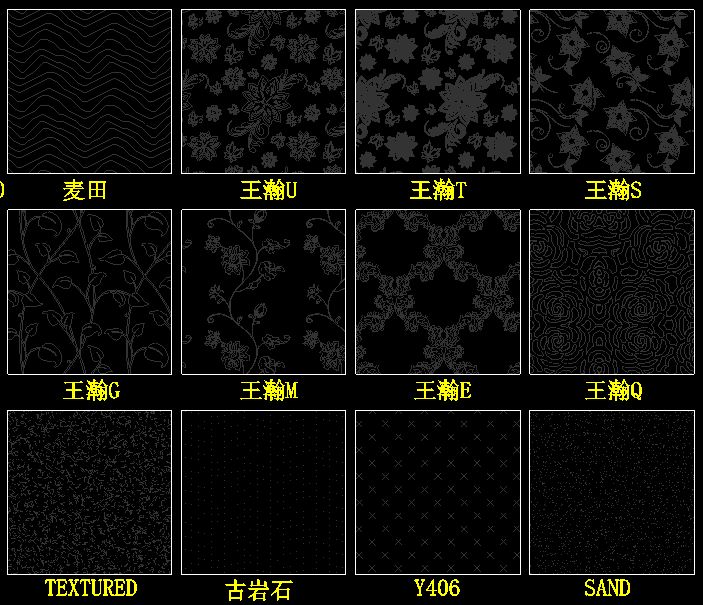
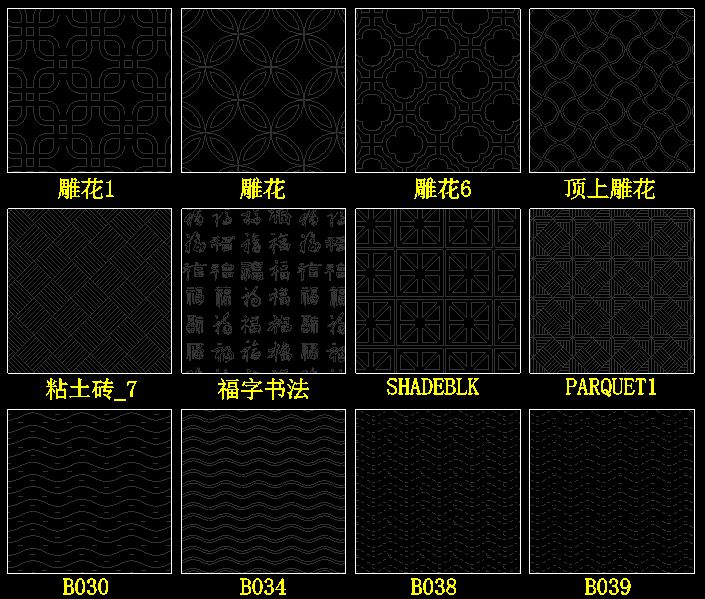
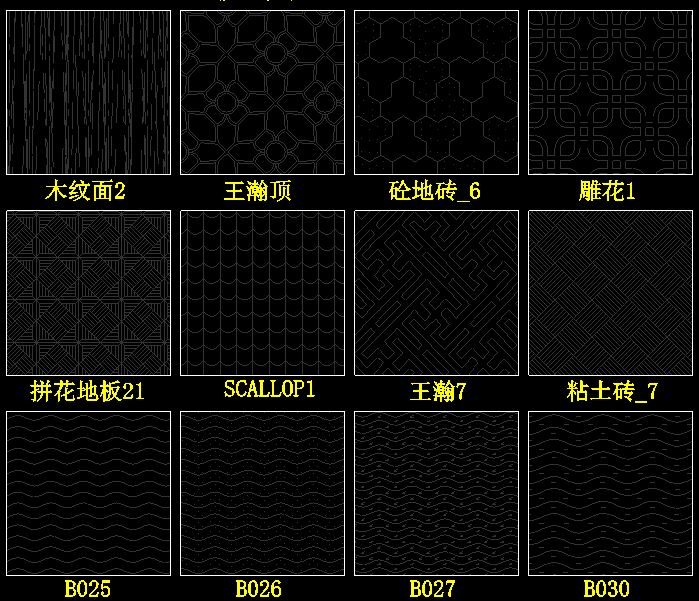
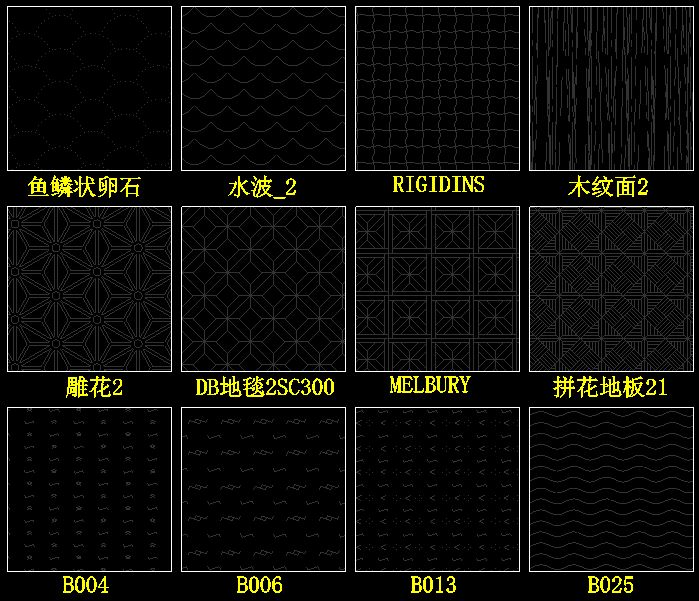
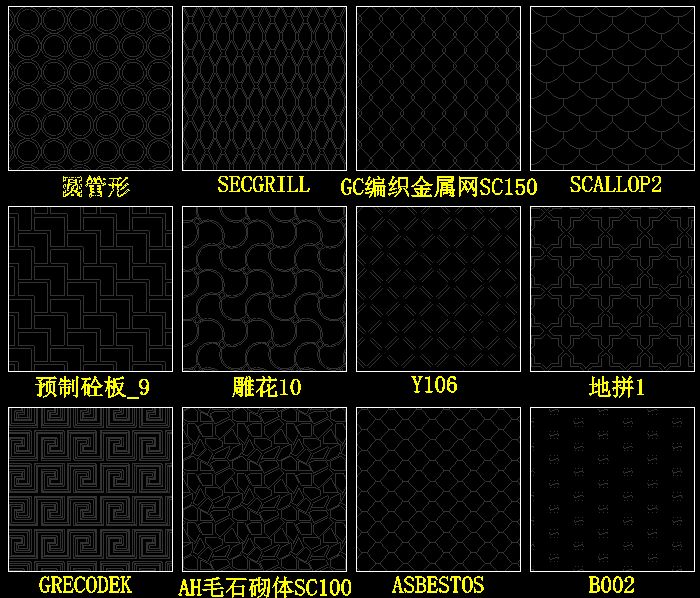
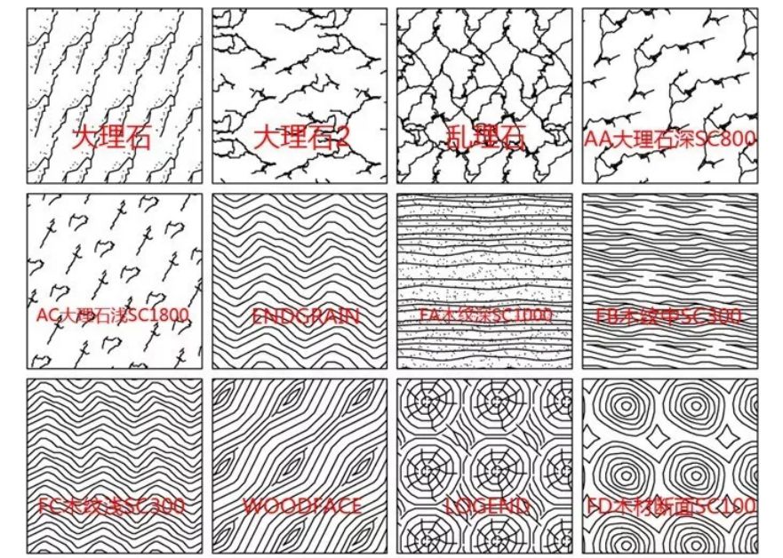
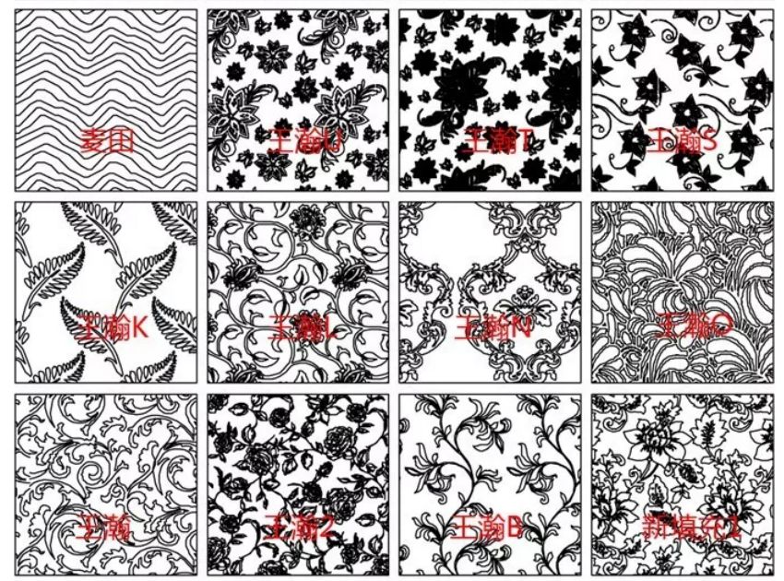
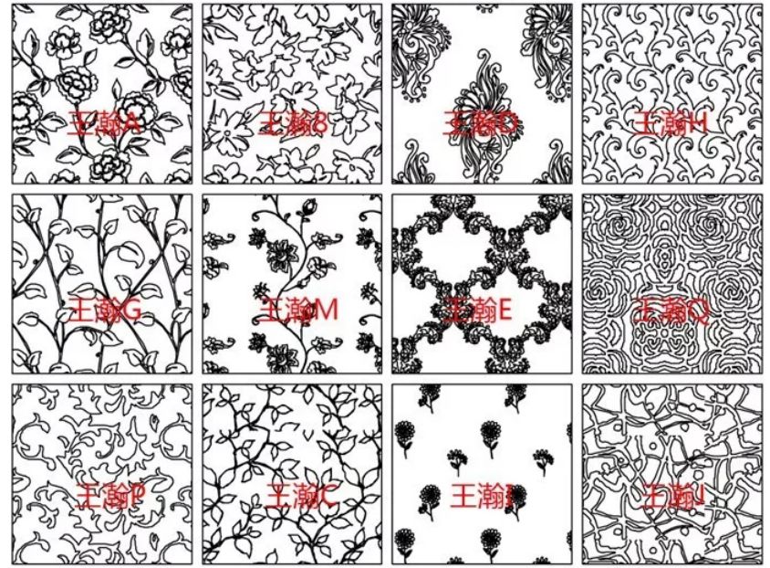
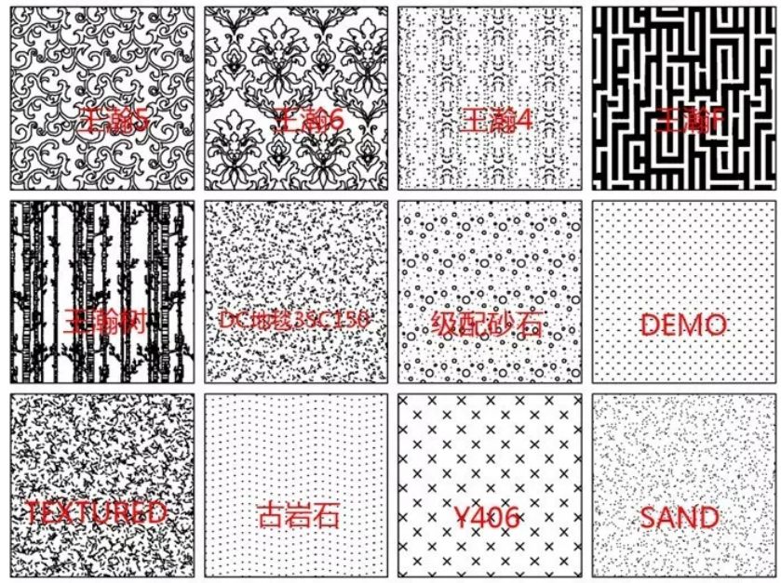
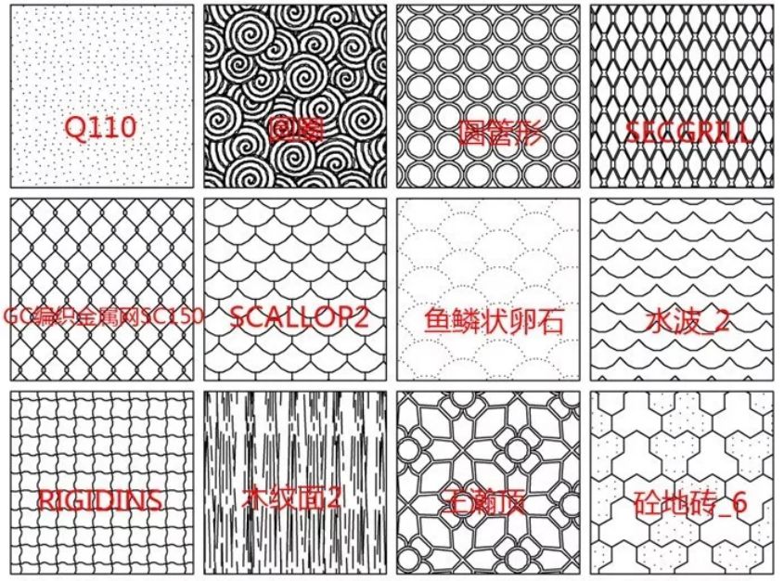
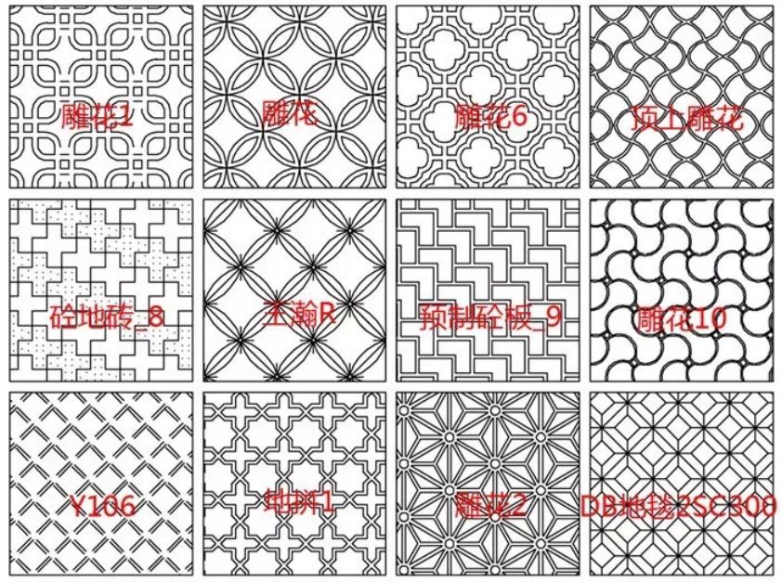
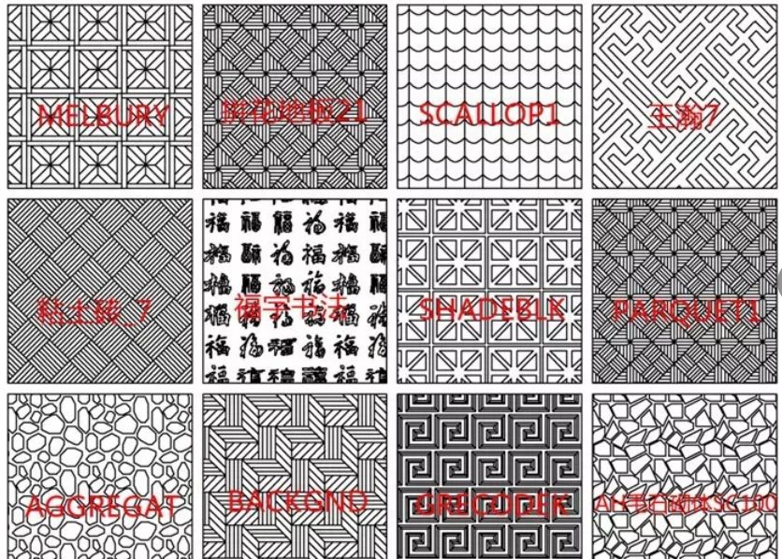

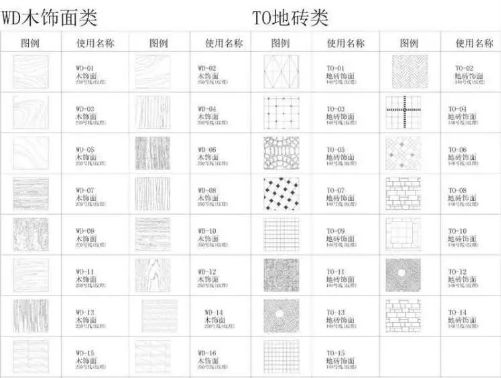
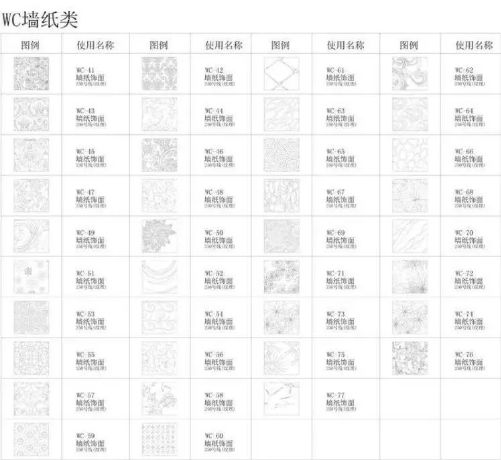
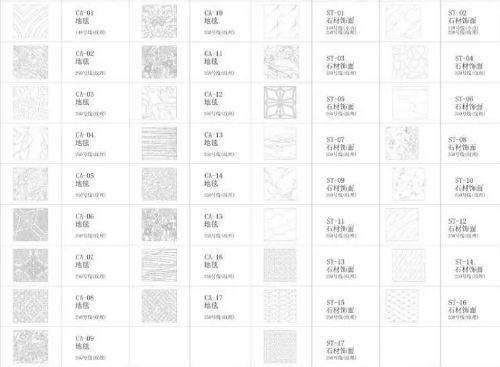
【Code Query】
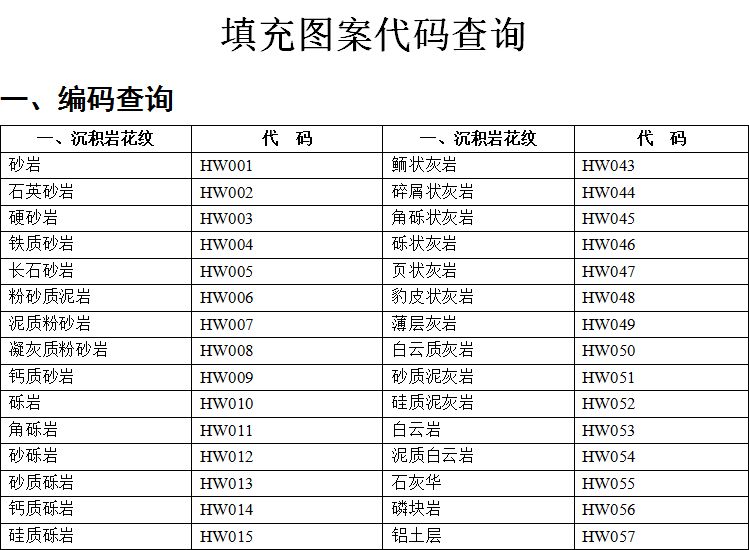
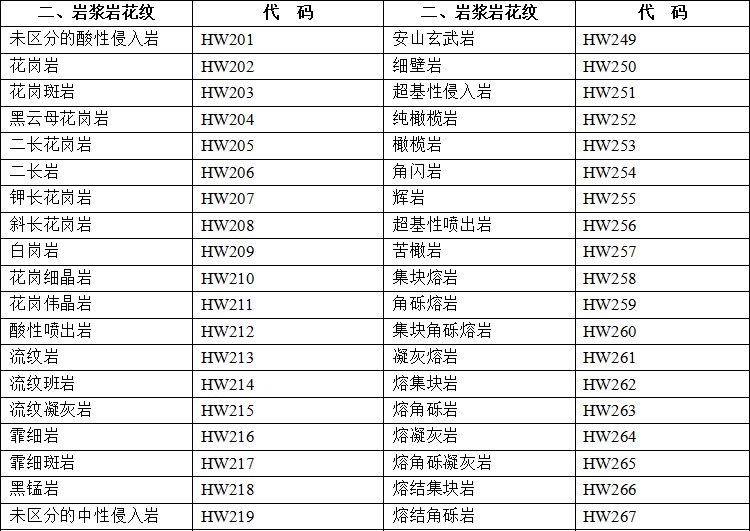
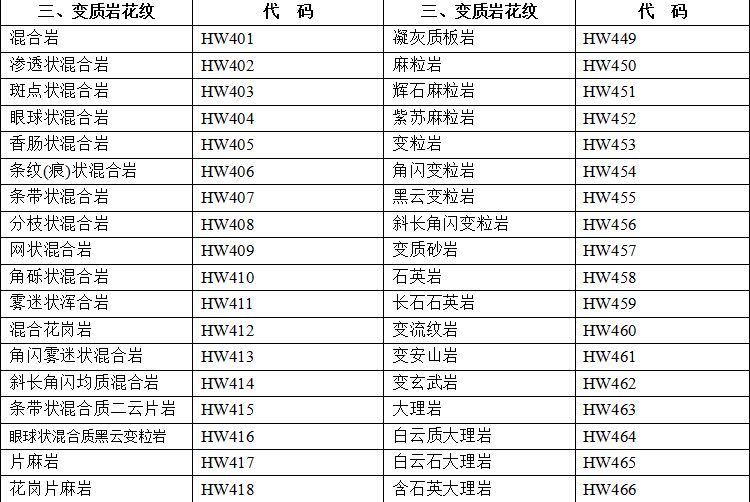

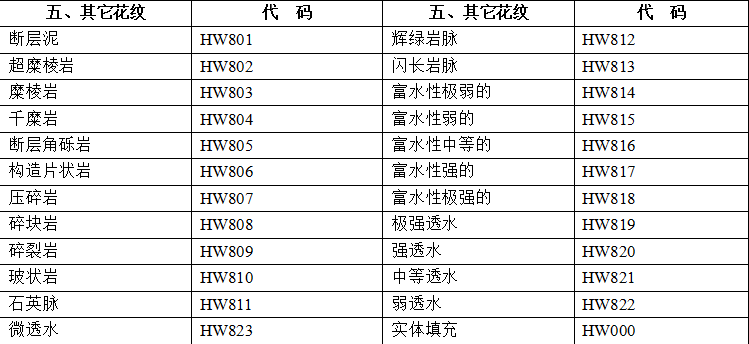
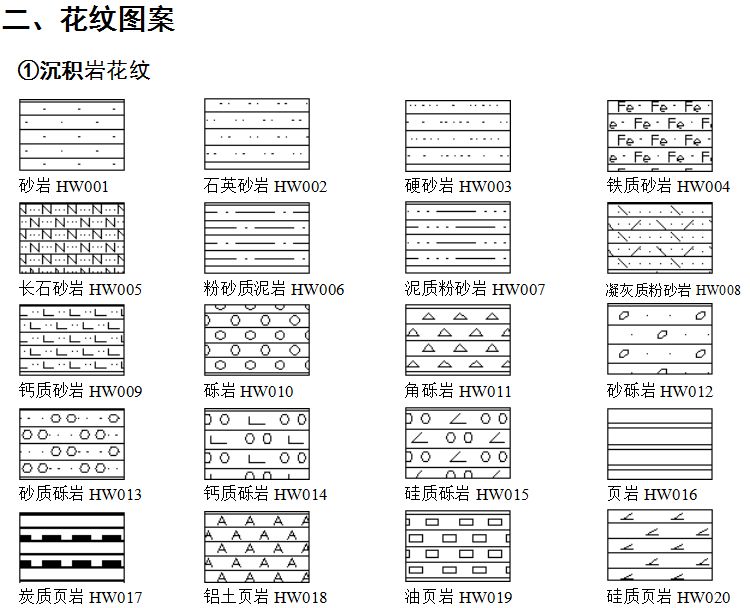
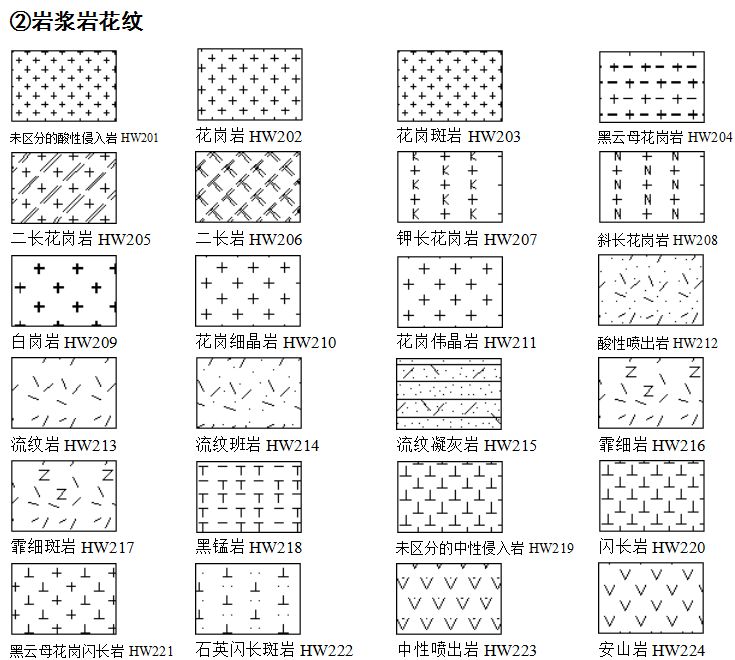
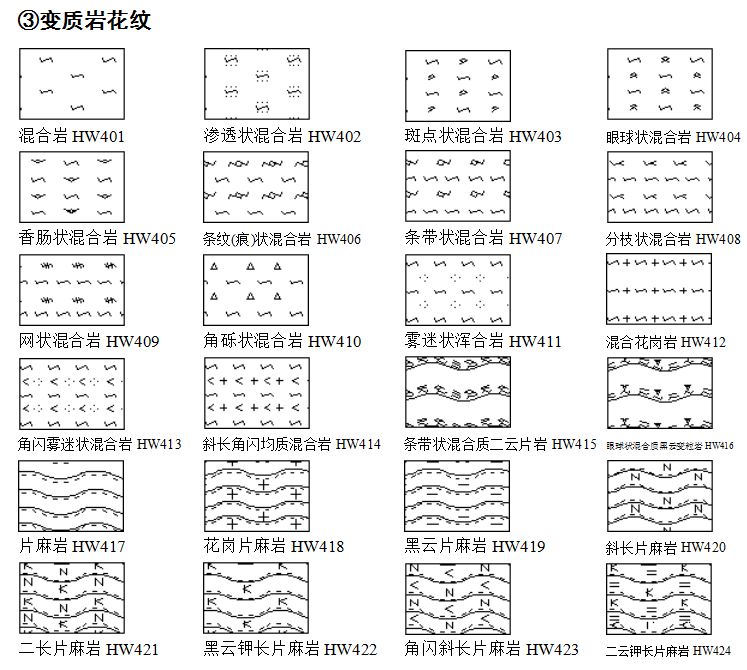
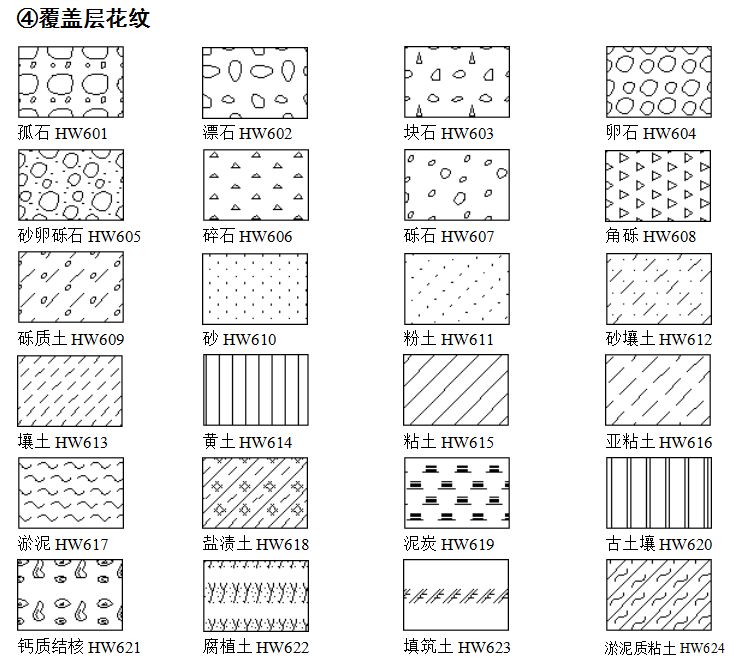
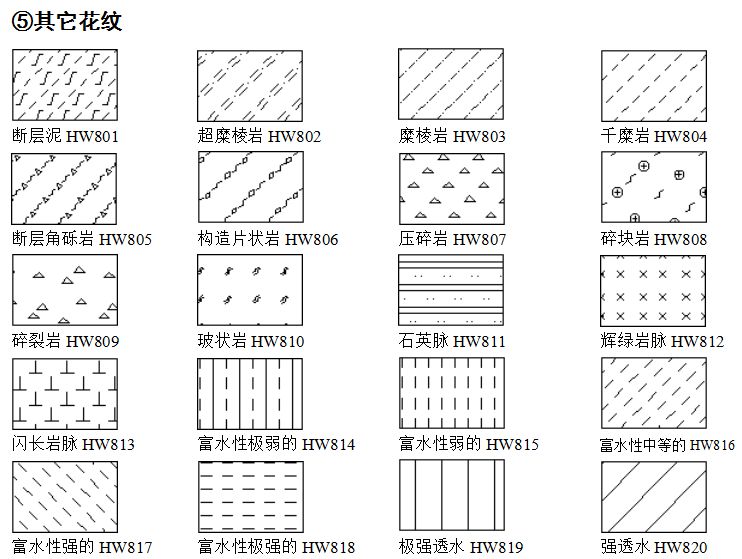
END
Design friends who can insist on seeing here,
It must be a love of design,
Those who pursue design,
Let us learn to become tall, rich and handsome, and marry Bai Fumei.

How to get it
Friends who are interested in the source files of this set of plans Share it in the circle of friends or in the design group with more than 200 people Send me a screenshot of the background (do not delete or block anyone immediately). Below is the editor's WeChat QR code, long press to identify and add a screenshot to get it.
If you are not convenient to share, you can give (5 yuan) a red envelope to the editor to get the material!
It is not easy to organize, thank you for your support!
· Scan to build a house: M ·
Long press the QR code, add a small editor WeChat screenshot to get it!
(You can get it if you add other people's service numbers, no need to add repeatedly)
Hot: dry material
[CAD Gallery]
CAD deepening dynamic library! plane, elevation, node
CAD Gallery丨A collection of more than 2,000 decorative lines and closures
2018CAD Plane and Elevation Gallery丨Design essential pictures
NEW! 2018 CAD gallery丨with detailed dimensions丨DWG format
Italian furniture丨Furniture CAD blocks
Dai Kun 2017丨CAD Plan and Elevation
2017 CAD Gallery丨Nodal sample
Steve Leung丨Modern furniture CAD design
CAD Gallery丨Exclusive arrangement in 2018
Tatami 丨 56 sets of CAD design drawings with flat and vertical surfaces
CCD Zheng Zhong + Li Weimin CAD gallery + print style
Craft Closing Encyclopedia丨With CAD node gallery + dynamic CAD gallery
Modern CAD Furniture Gallery丨Size, Plane, Elevation, Side
Bathroom CAD Gallery丨Toilet+Basin+Bathroom丨Three Views
CAD library of panel furniture丨cabinet+wardrobe+TV cabinet+wine cabinet
CAD Gallery丨Three views of foreign modern furniture construction drawings丨DWG
[Process Node]
Stone + wood丨Detailed craft tutorial丨MP4 video+SU model
Home improvement company construction technology training standards丨hydropower, waterproof, masonry, carpentry
Door+ceiling丨Node video tutorial丨MP4 video+SU model
Vanke fine decoration node construction standard 丨 decoration process node details
Gold Mantis丨Summary of Common Faults in Decorated Housing丨PPT File
【Construction Technology】Detailed Node Structure丨Standard Atlas丨Tooling, Home Decoration
【Construction Technology】Technical Specification Acceptance Standard丨Hydropower, Waterproof, Masonry
Node Gallery丨130 CAD Detailed Node Construction Drawings丨DWG
【Construction technology】CCD-node closure technology丨PDF+JPG HD
Gold Mantis丨Construction closure node model丨corresponding CAD+SU model
DOP design丨The most complete construction process node model
Construction technology丨Encyclopedia of closing process nodes
On-site construction丨Full set of videos explaining the process
Essentials for Designers丨100 Decoration Nodes | 576M
Detailed diagrams of nodes丨Complete collection of detailed diagrams of CAD nodes commonly used in design institutes
DOP丨Talking about the use of home central air conditioning
Renovation and Construction Management Specification丨Complete Works of Company Operations and Staff Learning
Craft closure丨Threshold stone marble wall dry hanging丨CAD node diagram
CADClose Gallery丨Drainage + partition + caisson + floor drain + bathroom close
How to measure a house, so that you can quickly learn all the skills of measuring a house
"Designer's Material List·Interior"丨High-resolution PDF+JPG images
Nodal samples of invisible, push-pull, revolving doors, etc.
【Construction technology】Close node art丨PPT detail pictures
[Construction technology] Suspended ceiling project丨Construction site丨With SU model
[flat scheme]
Stone Application Manual丨Stone Paving Method丨Stone Gallery
The colorful display of the plane scheme makes your plane concept map more beautiful
Indoor home decoration layout丨Optimization analysis of plane layout
Yipincao丨2018 Annual Meeting Live Tutorial丨Scheme Optimization
Steve Leung丨200 sets of graphic plans丨Scheme hand-painted丨JPG HD
Yipincao 丨 House Type Analysis 丨 Supporting Concept Analysis 丨 PDF
Reference case of floor layout 丨 Caiping psd source file
Space storage analysis丨Flat layout function planning丨DPF+JPG
Scheme house type optimization丨Residential layout analysis technique丨PDF+JPG
"House Type Renovation King" 丨 Plane Plan Optimization丨House Type Renovation
[Software]
The latest arrangement in 2018丨985 color pictures and SU special stickers library
Soft decoration scheme丨PP layout design with materials
Soft decoration design concept plan PPT 丨Interior design reference text
10 sets of PPT interior design scheme丨soft decoration scheme template
Lighting Design Collection丨Design Case + Video + Book + Concept Scheme
Guan Yongquan丨Hotel Lighting Photo Design
25 sets of PPT interior design texts丨soft and hard decoration plan template
NEW! Italian furniture丨JPG HD+CAD map
Custom furniture丨Cabinet wardrobe design internal learning materials
Model house. Sales office丨Soft decoration design plan (PPT editable)
[New Chinese Style] Model House. Sales Office丨Soft Decoration Design Scheme
Interior lighting design boutique tutorial丨JPG+PDF format
[Model Example]
3D model 丨 28 sets of the latest cases of Jiai Design
The latest 360-degree panorama rendering丨JPG HD + corresponding 3D model
27 sets of premium SU interior space models丨Sketch Master SU model
27 Steve Leung丨3DMAX model album 76 sets丨3D model
SU model library丨Modern Nordic fine sketch models丨323
2018 Interior Renderings 丨 Tooling Space 3D Model
2018 Indoor Quality Sticker Gallery丨JPG HD without watermark
50 sets of premium SU interior space models丨Sketch Master SU model
[Design Case]
Steve Leung-Villa Works丨Renderings+CAD Construction Drawings
Infinite Villa Design丨New Chinese Style丨PPT (editable)
Guangzhou-Zhujiang New Town丨Qiaoxin Huiyue Terrace Model House
HBA丨Nanjing Marriott Hotel Plan丨CAD Construction Drawing
Steve Leung丨Steve Leung - Henghe Qishang model house
Household high-definition photo gallery 丨 the first season 丨 159 sets
Starbucks丨Hangzhou Binjiang Store丨CAD Construction Drawing
Sanya villa case丨rendering drawing + construction drawing + SU model
Beijing Jimei Group丨Liang Jianguo House
Shenzhen Bay No. 1丨Luxury House Collection 26 Sets
Li Weimin丨The latest design case collection
New Chinese Style丨2688 sets of reference cases
TV background wall丨Reference case 1697 sets
European Style Simple Europe丨Reference Case 4065 sets of pictures
Modern simplicity丨Reference case 2970 sets of pictures
Living room丨Reference case 1771 sets of pictures丨JPG HD
Nordic style丨Reference case 2115 sets of pictures
naked Hub Hong Kong Office丨Sketch Model + Rendering
Steward Leung丨Shenzhen Daping floor mansion model room
Ceiling丨Reference case 1828 sets of pictures丨JPG HD
Bathroom丨Reference case 1855 sets of pictures丨JPG HD
French style丨Reference case 3579 sets of pictures丨JPG HD
Kitchen丨Reference case 1035 pictures set丨JPG HD
Bedroom room丨Reference case 4065 sets of pictures丨JPG HD
Mashup style丨Reference case 1410 sets of pictures丨JPG HD
Minimalist style丨Reference case 2825 sets of pictures丨JPG HD
NEW! Taiwan style丨2400 sets of reference cases
Japanese style丨Reference case 1200 sets of pictures丨JPG HD
Large apartment size丨Reference case 4000 sets of pictures丨JPG HD
Villa duplex丨Reference case 4100 sets of pictures丨JPG HD
Small apartment 丨Reference case 4200 sets of pictures丨JPG HD
SOHO+LOFT style apartment model room丨PPT+construction drawing
Office space丨Reference case 1000 sets of pictures丨JPG HD
Children's room丨Reference case 1200 sets of pictures丨JPG HD
LOFT Duplex Apartment丨1100 sets of reference cases
NEW! Leap-level duplex丨Reference case 3100 sets of pictures
Mediterranean style丨1560 sets of reference cases
Vanke office space丨CAD construction drawing + rendering + scheme
Dubai SKM丨Beijing Hotel Scheme丨Scheme + Construction Drawing
Cases of 21 model houses丨HD renderings + CAD construction drawings
B&B Hotel丨Reference case 1418 sets of pictures丨JPG HD
Three-bedroom apartment丨Reference case 3250 sets of pictures丨JPG HD
Steve Leung丨Suzhou Agile Lexiang City丨Dieshu A-type + E-type duplex
Villa self-built houses (60 sets)丨Rural architecture
Model room design丨Full set of cases (10 sets) 2.32G
Australian residential villas丨real case 64 sets of 1641 pictures
Cloaker room丨Reference case 938 sets of pictures丨JPG HD
Tea room, teahouse丨Reference case 1210 sets of pictures
Kindergarten design case丨1115 sets of educational space
G&A+Ge Yaxi Shanghai Greenland丨Villa model house case
Coffee shop, restaurant丨Space design reference materials
HSD Jubin丨New Chinese-style Beijing Easy Home丨SU model
Two-bedroom apartment丨Reference case 3020 sets of pictures丨JPG HD
YABU丨Beijing Fan·Yue 108 Mansion Project丨SU Model
Liang Jianguo-Beijing Vanke C House Model Room丨CAD Construction Drawing
CCD Design丨Shenzhen Marriott Hotel Zhongzhou Nanshan丨Full CAD
Restaurant Design 丨 Dining Space Interior Decoration Design Reference 1274
Vanke Vibrant Maker Space Office丨Scheme + Rendering + Construction Drawing
Wujian Design丨Beijing Xishan Clubhouse丨Scheme PPT+CAD Construction Drawing
Case-Country Garden丨Villa model house丨Program PPT (editable)
[Famous Teacher Collection]
SCDA Design丨Model Room Hotel Sales Office Case
Liang Jianguo丨Beijing Jimei Group丨CAD+JPG+PDF
Dream renovation house丨Siheyuan renovation丨Qingshan ZhouPing
YABU Master Works Collection丨Residence Hotel Cases
[Famous Teacher Works] Jiai Design丨Model Room Villa Office Case
【Famous Teacher Case】Dai Kun丨Ju Qimei Works Collection
Aoyama Shuhei丨Design Works Collection
AFSO Fu Houmin丨Case Collection
Jubin HSD Horizontal Line丨Design Project Collection丨46 Sets
Steve Leung丨The latest design case collection丨205 sets
Hong Kong Seamless Design丨Design project collection 28 sets
Matrix Vertical and Horizontal 丨 Works Classification Project Works Collection
Ji Yutang丨Categorization and sorting project works collection
Matrix Vertical and Horizontal 丨 Works Classification Project Works Collection
Disclaimer:
The above pictures and materials are from the Internet, organized by us, and the copyright belongs to the original author and his company;
This information is only for study and research purposes, not for commercial purposes, if this gallery violates your rights, please contact us to delete;
The copyright of this article belongs to this official account, and it is not allowed to be reproduced without consent. If there is malicious infringement, its legal responsibility will be pursued
Articles are uploaded by users and are for non-commercial browsing only. Posted by: Lomu, please indicate the source: https://www.daogebangong.com/en/articles/detail/Necessary%20for%20drawing%20construction%20drawingsCAD%20Filling%20Library%20%20CAD%20Font%20Library169G%20Building%20Design%20Network%20No%20354%20Free%20sharing.html

 支付宝扫一扫
支付宝扫一扫 
评论列表(196条)
测试