

 The national standard setting method of AutoCAD dimension style:
The national standard setting method of AutoCAD dimension style:
Text style setting: Priority is given to *.shx in AutoCAD, that is, AutoCAD special font (SHX font), and the TrueType font (TTF font) downloaded by Windows should be used as little as possible. The picture below shows the text style that conforms to the national standard:
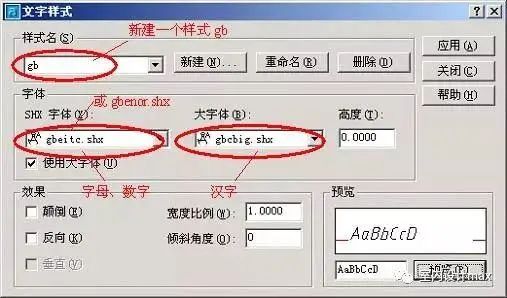
Dimension Style Settings:
Step 1: Set public parameters (1~4)
1. Create a new gb style, and set parameters such as dimension lines and dimension extension lines on the "Line and Arrow" card, as shown in the figure.
The offset of the starting point in the drawing is the standard of the architectural drawing. If it is a mechanical drawing, the default value can be kept unchanged.
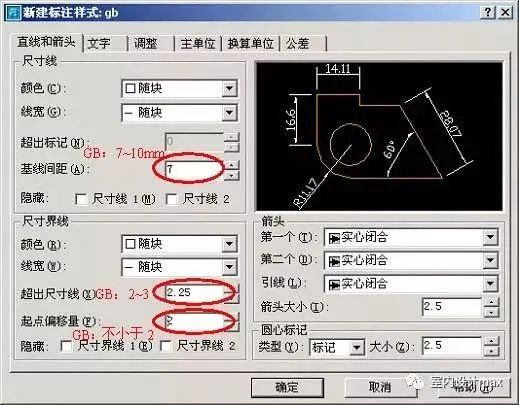
2. Select the dimension text style
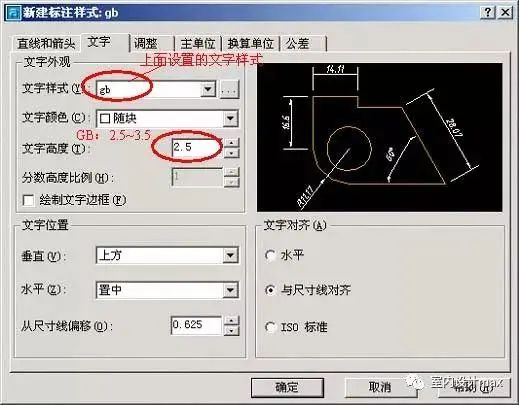
3. Consider label scale factor
The scale factor DIMSCALE takes the reciprocal of the scale. If the scale of the drawing is 1:50, DIMSCALE=50; if the scale of the drawing is 1:100, DIMSCALE=100... This is drawing in the model space Case. If the layout is used, select "Scale dimension by layout (paper space)", without specifying the value of DIMSCALE.
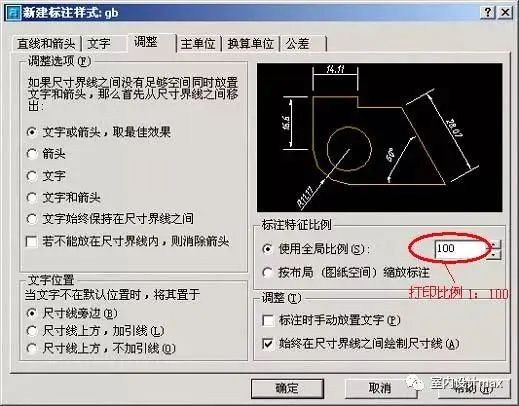
4. The unit can be the default value. After the public parameters are set, click "OK" to return to the previous dialog box, and you can see the newly created gb style.
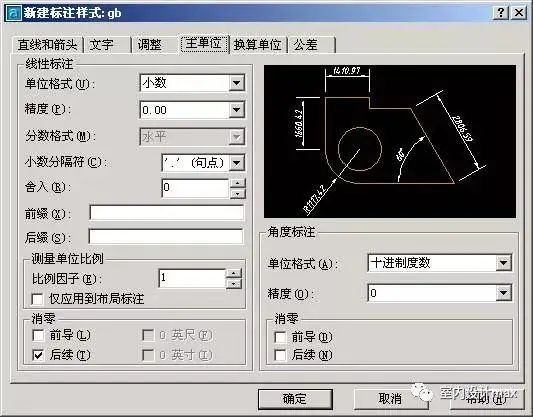
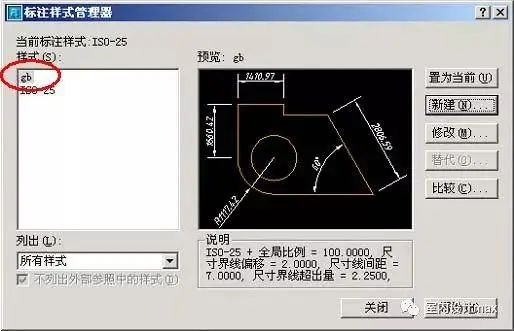
Step 2: Set each sub-style (5~13): linear dimension, radius dimension, diameter dimension, angle dimension
5. Set the linear scale sub-style
Continue to "New" after 4, and select "Linear Dimension" under "Used for".
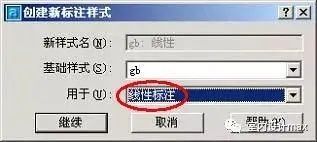
6. Click "Continue" to set the parameters for the linear label.
If it is a building map, you only need to change the arrow to be a building mark, and then change the size of the arrow to a smaller value. The value here is the horizontal projection length of the slash, and the national standard requires that the length of the slash is 2~3mm.
All other parameters are set according to the public parameters. If it is a mechanical diagram, the arrow and the size of the arrow do not need to be changed.
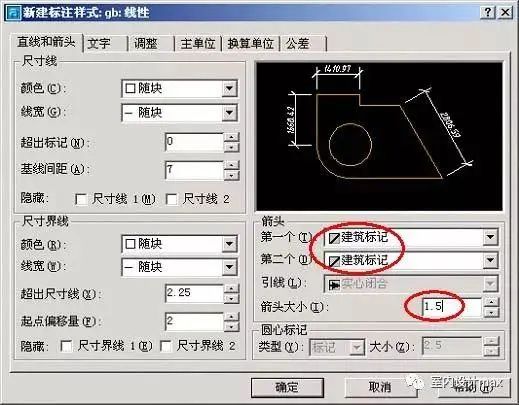
7. Click OK, and you can see the linear label substyle under the gb style.
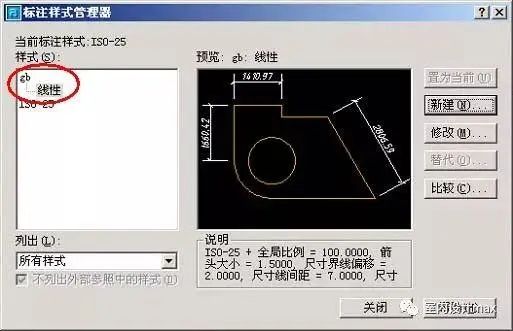
8. Set the diameter dimension substyle.
Continue to "New", select "Diameter Dimension" under "Used for", click "Continue", and set parameters for the diameter dimension. Select "ISO Standard" as the Text Alignment, which will make the diameter dimensions dimensioned horizontally.
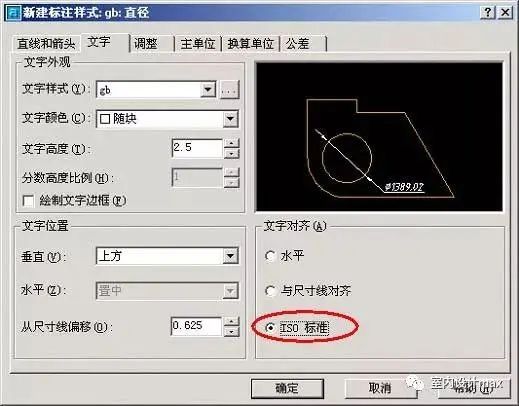
9. Adjust the text and arrow position of the diameter label.
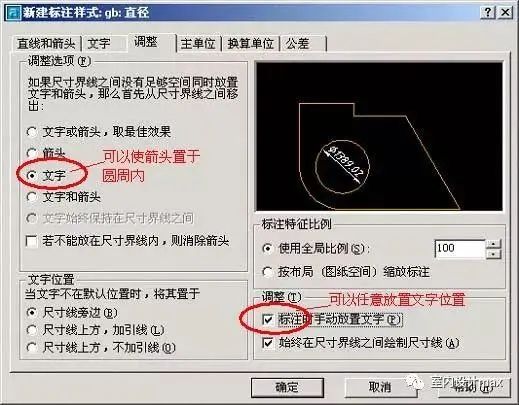
10. Click "OK" to complete the diameter dimension substyle under the gb style.
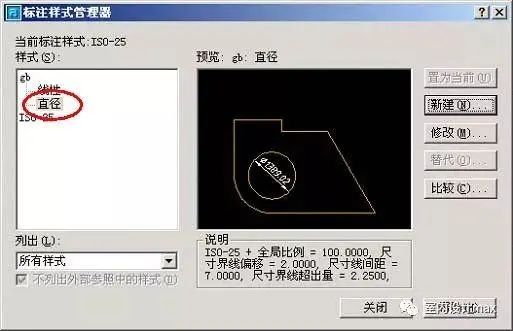
11. The settings of the radius dimension substyle and diameter dimension are exactly the same.
Note: Even for architectural drawings, arrows are used for diameter, radius, and angle dimensions. The dimension substyle for radial dimensions is set identical to that for diameter dimensions.
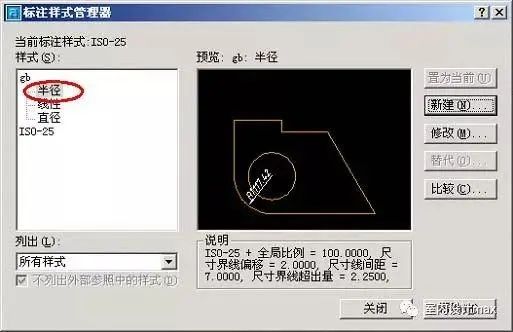
12. Set the angle dimension substyle.
The angle dimension is written horizontally according to the national standard.
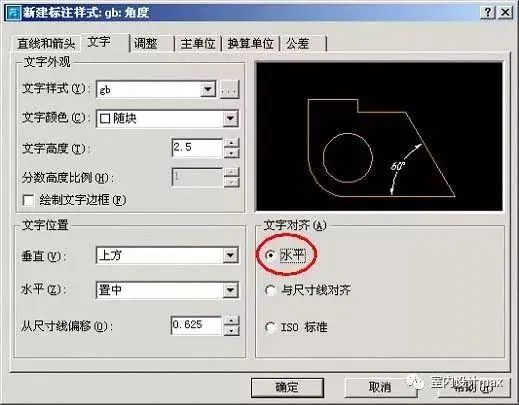
13. After setting the main style of the national standard size standard, set the gb style as the current style and you're done.
Is it troublesome? It doesn't matter, just save the set style in your own sample image.
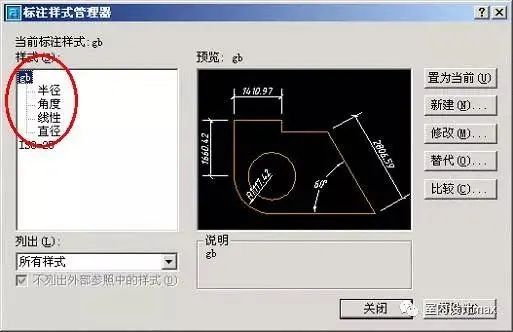
Add Xiaowen teacher WeChat add:RHJY78
OMG! Follow below to discover more divine operations!
Official Public Account
Long press to scan the QR code to follow丨make the design more beautiful
Disclaimer:
The above pictures and materials are from the Internet, organized by us, and the copyright belongs to the original author and his company;
This information is only for learning and research purposes, not for commercial purposes, if this gallery violates your rights, please contact us
Articles are uploaded by users and are for non-commercial browsing only. Posted by: Lomu, please indicate the source: https://www.daogebangong.com/en/articles/detail/How%20to%20set%20the%20CAD%20dimension%20style%20Learn%20to%20mark%20in%20this%20way%20and%20the%20appreciation%20of%20drawings%20will%20be%20increased%20by%2010%20times.html


 支付宝扫一扫
支付宝扫一扫 
评论列表(196条)
测试