Now when building houses in rural areas, pitched roofs are more popular , not only has a beautiful appearance, but also can maintain heat and heat, and as long as the gutter is waterproof, you basically don’t have to worry about water leakage. Today I will recommend 10 sets of two-story villa drawings with sloped roofs. Friends who need to build a house should quickly collect them.
House type one
Pac area size: 23m×17.1m
Occupied area: 173.66㎡ (excluding courtyard)
Building area: 385㎡
Building height: 10.1m
Building structure: brick-concrete structure
Building conditions: 3 bedrooms, 1 living room, 1 dining room, 1 kitchen, 1 storage room, 1 study room, 4 bathrooms, 2 balconies, 1 terrace
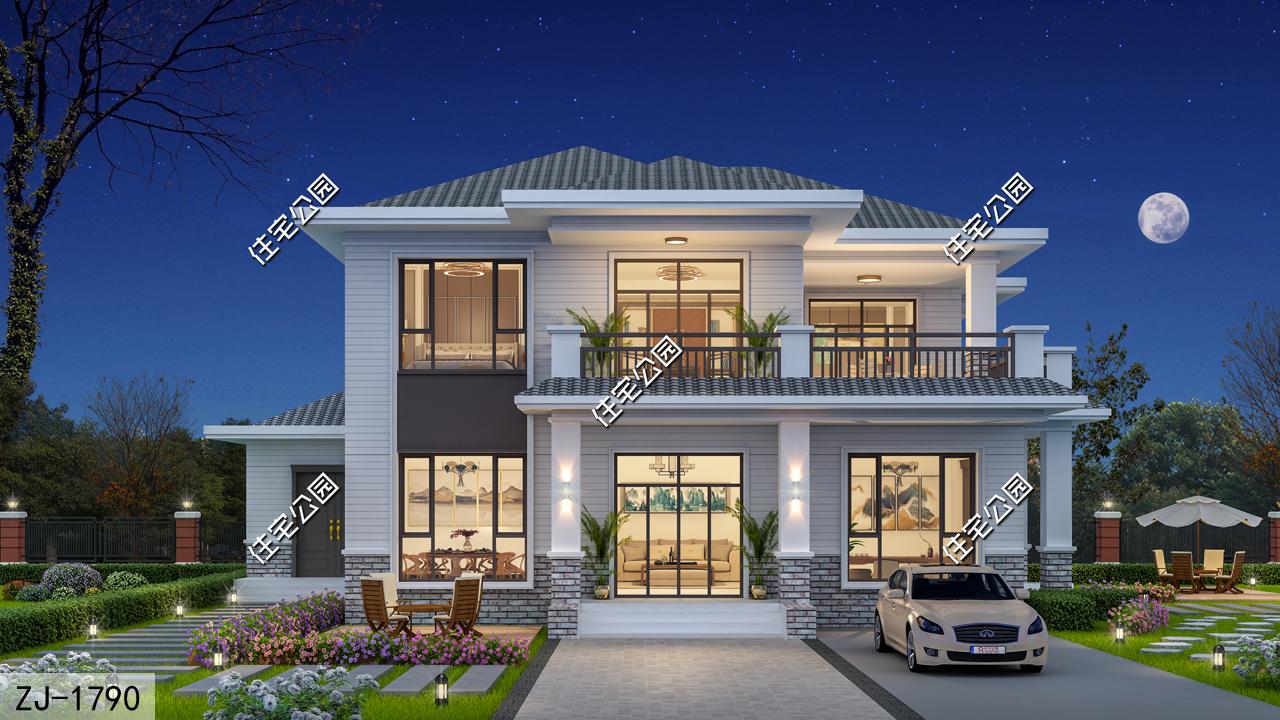
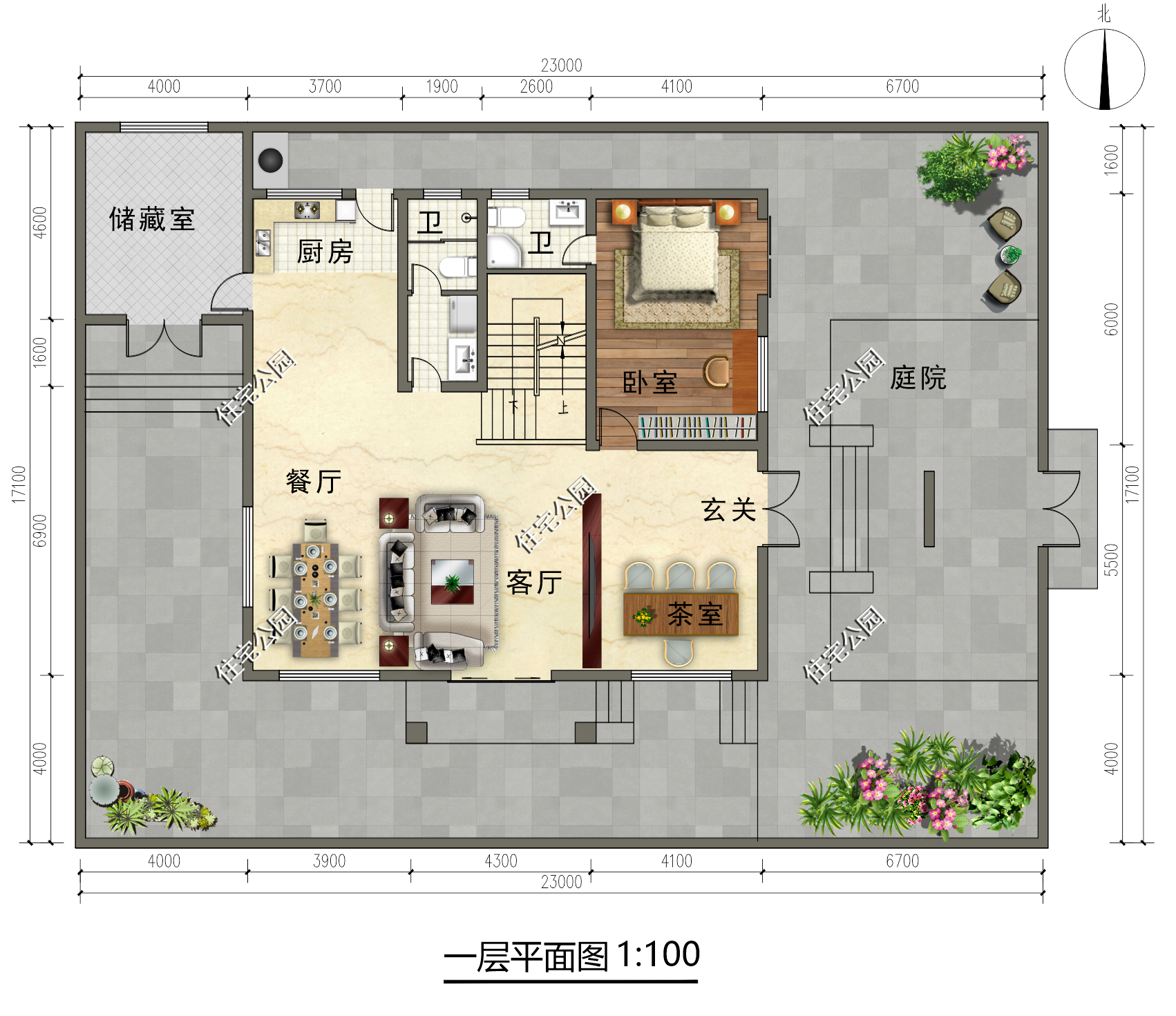
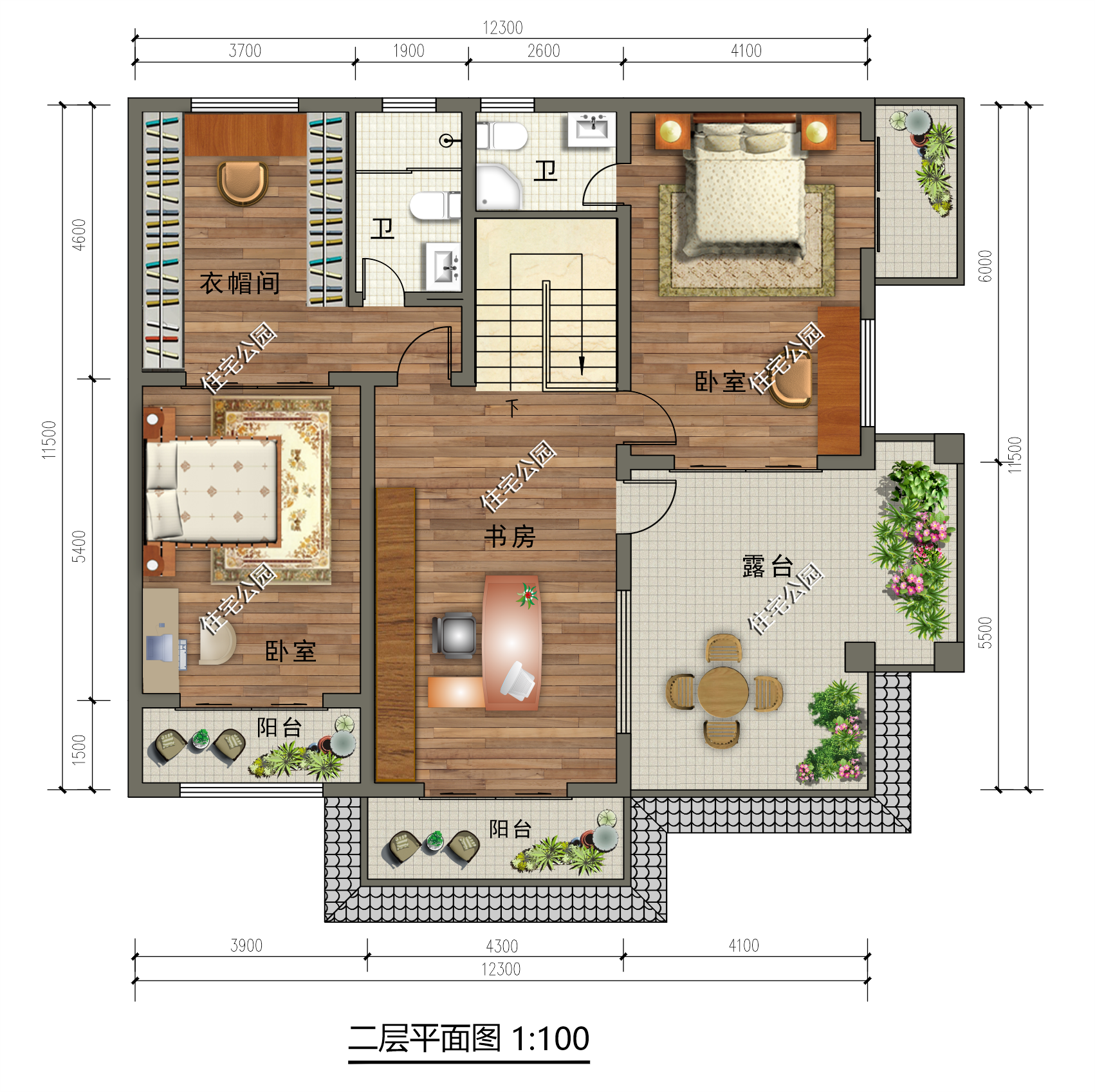
House type two
Pac area size: 11.84m×14.01m
Occupied area: 141.7㎡
Building area: 277.54㎡
Building height: 9.595m
Building structure: brick-concrete structure
Building conditions: 5 rooms, 2 living rooms, 2 bathrooms, 1 dining room, 1 kitchen, 1 cloakroom, 1 bar, 1 terrace
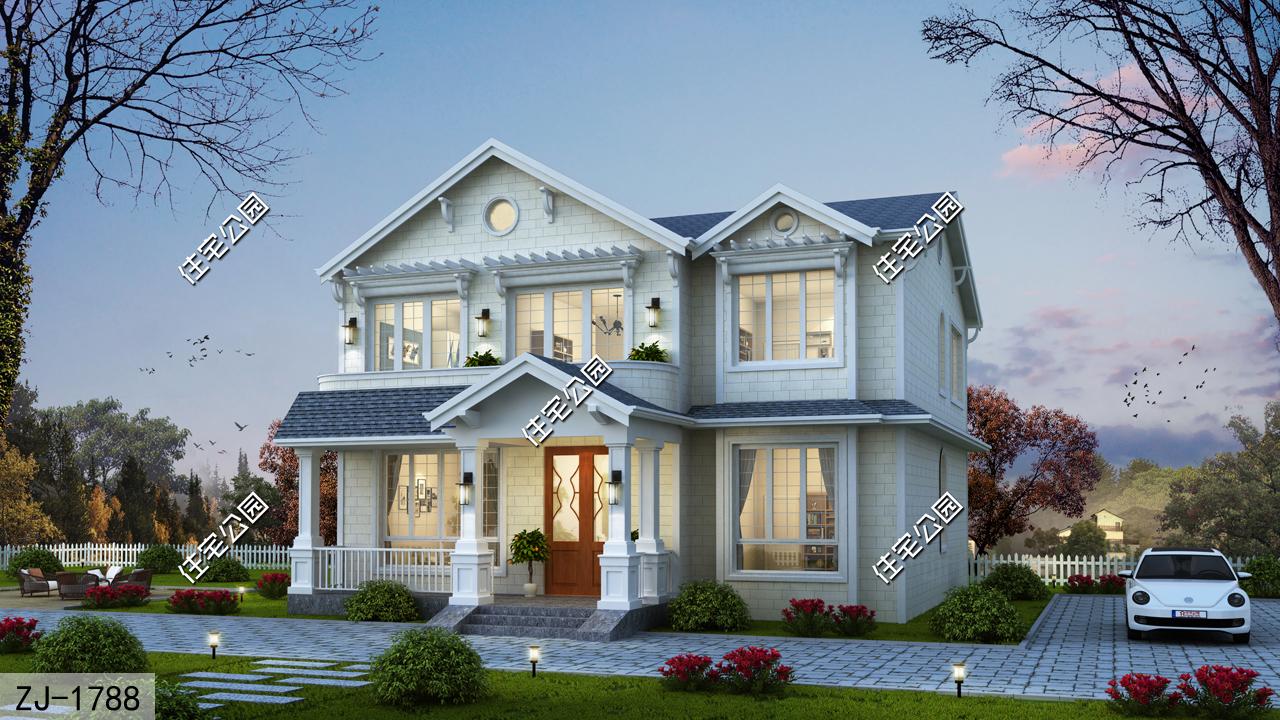
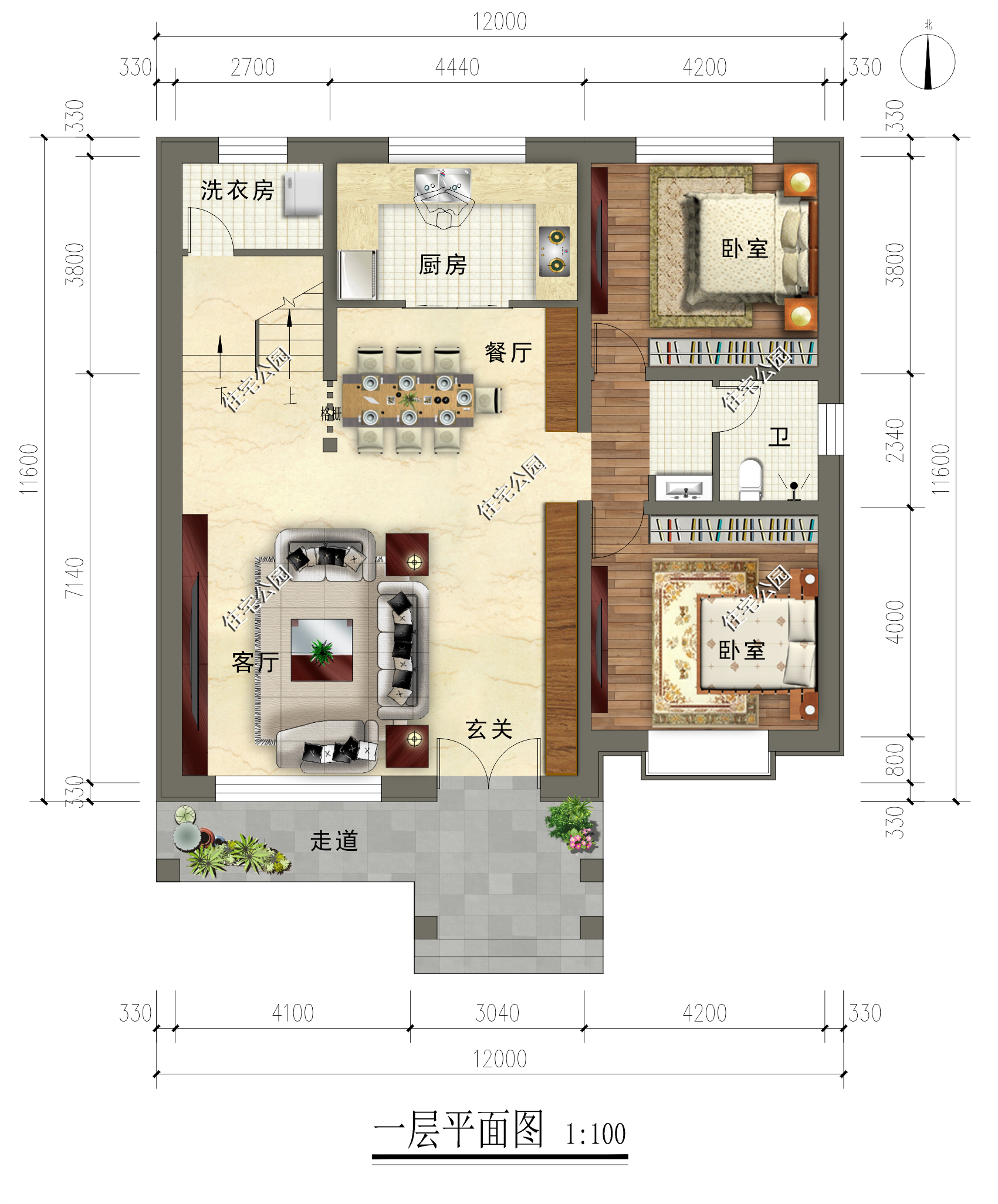
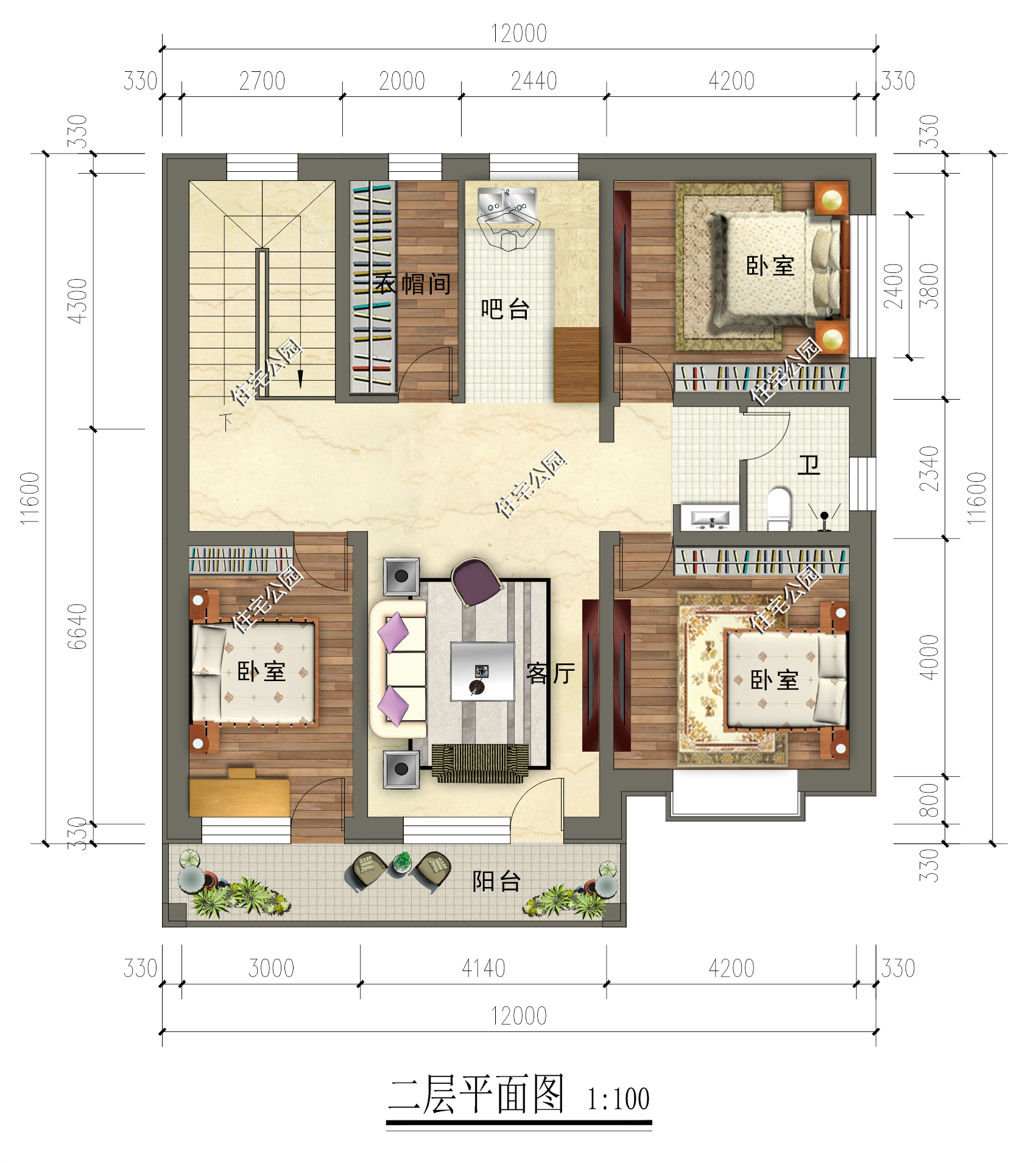
House type three
Space size: 11.2m×15.6m
Occupied area: 139.52㎡
Building area: 272.65㎡
Building height: 10.2m
Building structure: brick-concrete structure
Building conditions: 4 rooms, 2 living rooms, 4 bathrooms, 1 kitchen, 2 cloakrooms, 1 living room, 1 chess and card room, 1 terrace
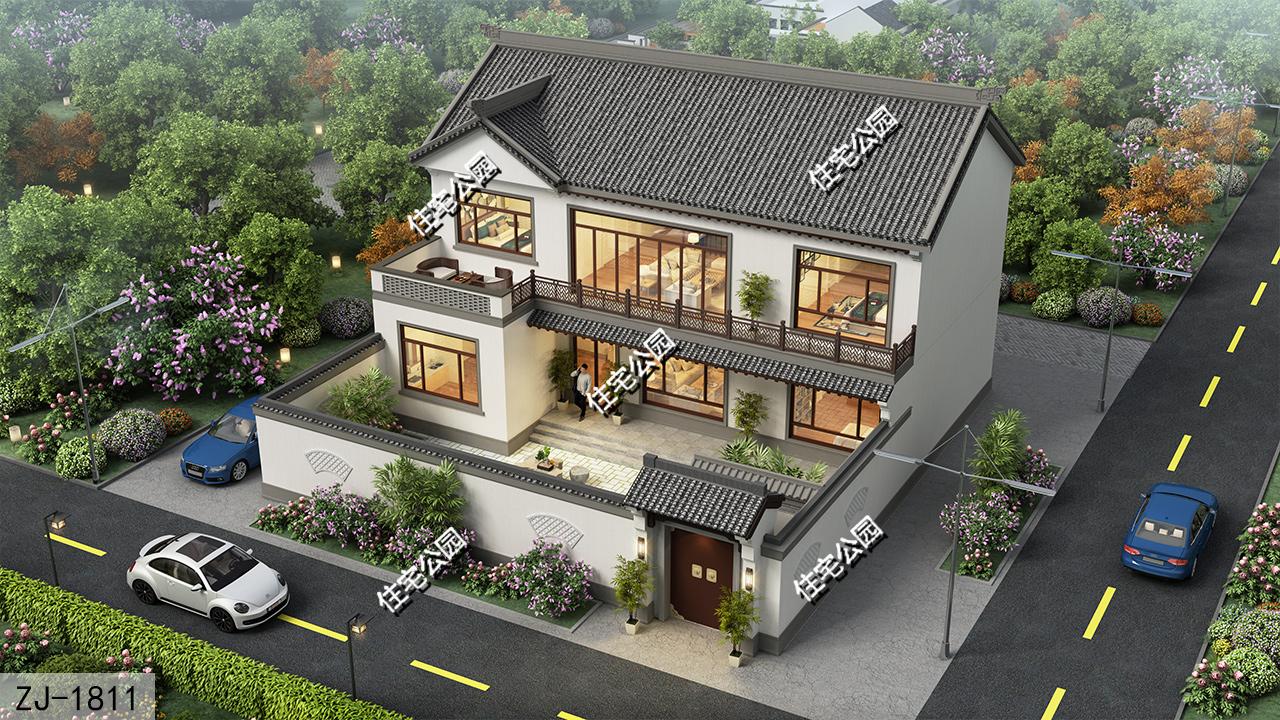
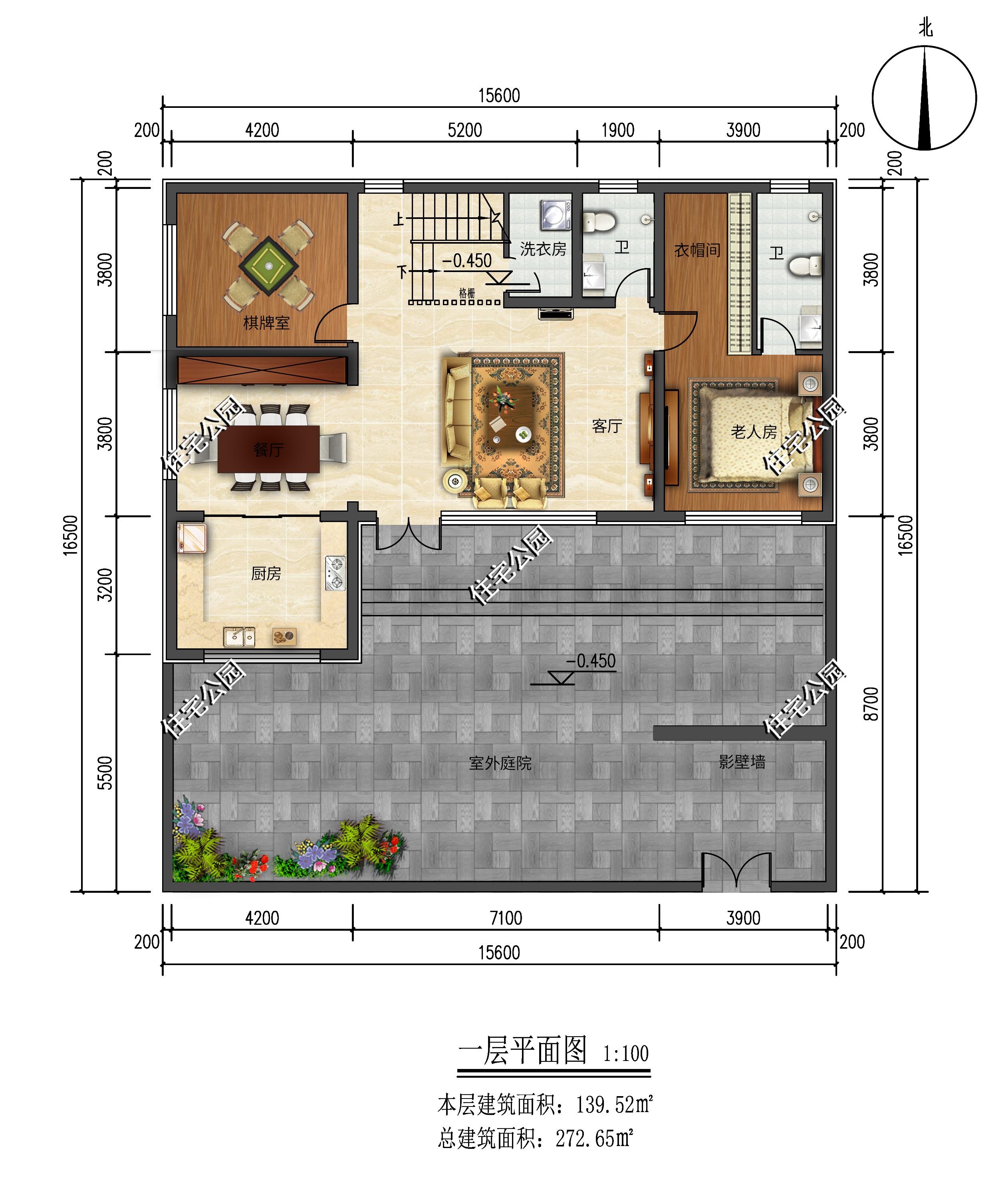
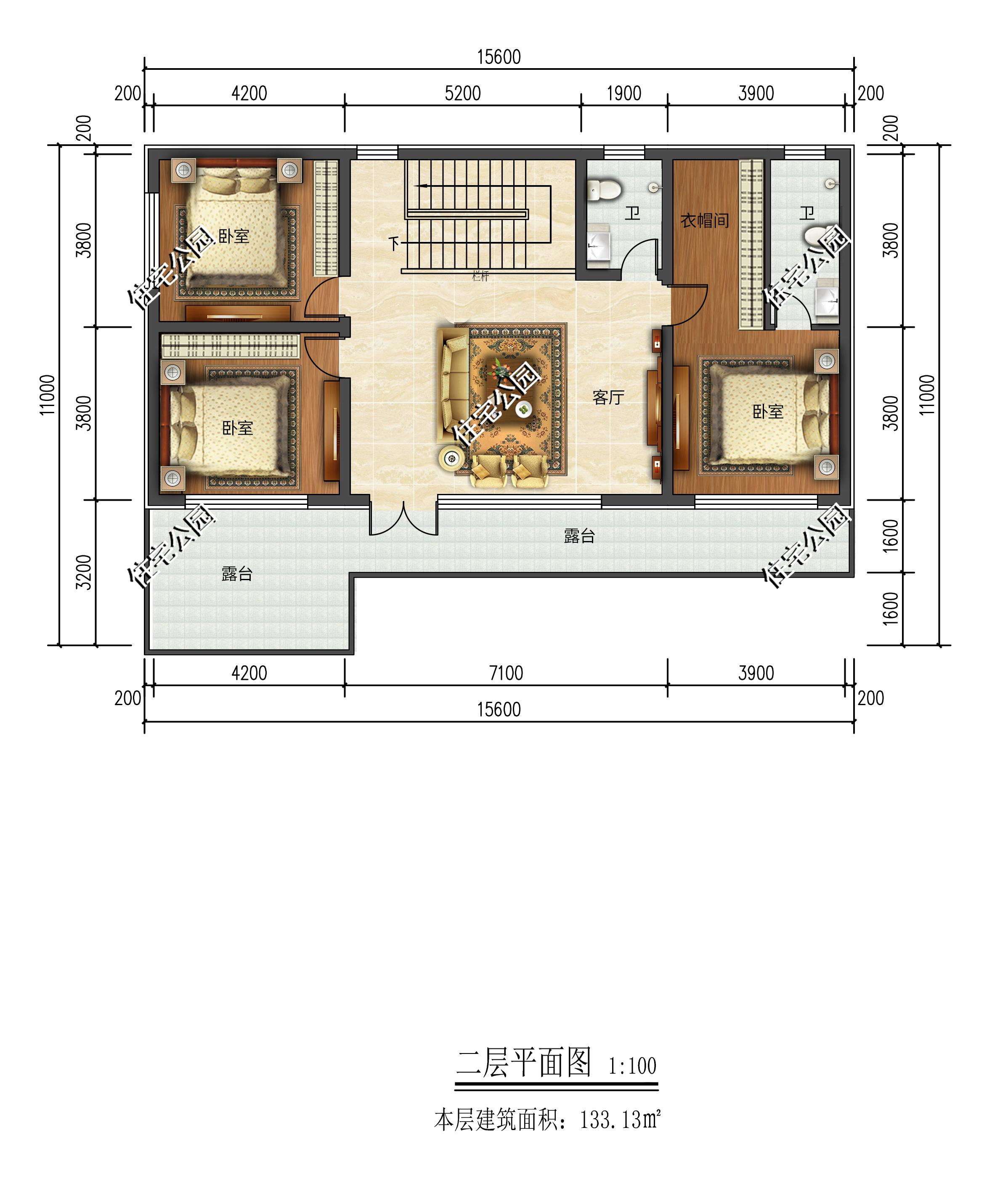
House type four
Pac area size: 14.20m×12.50m
Occupied area: 152.92㎡
Building area: 302.53㎡
Building height: 9.88m
Building structure: brick-concrete structure
Building conditions: 5 rooms, 1 living room, 3 bathrooms, 1 kitchen, 2 cloakrooms, 1 storage room, 1 supermarket, 1 terrace
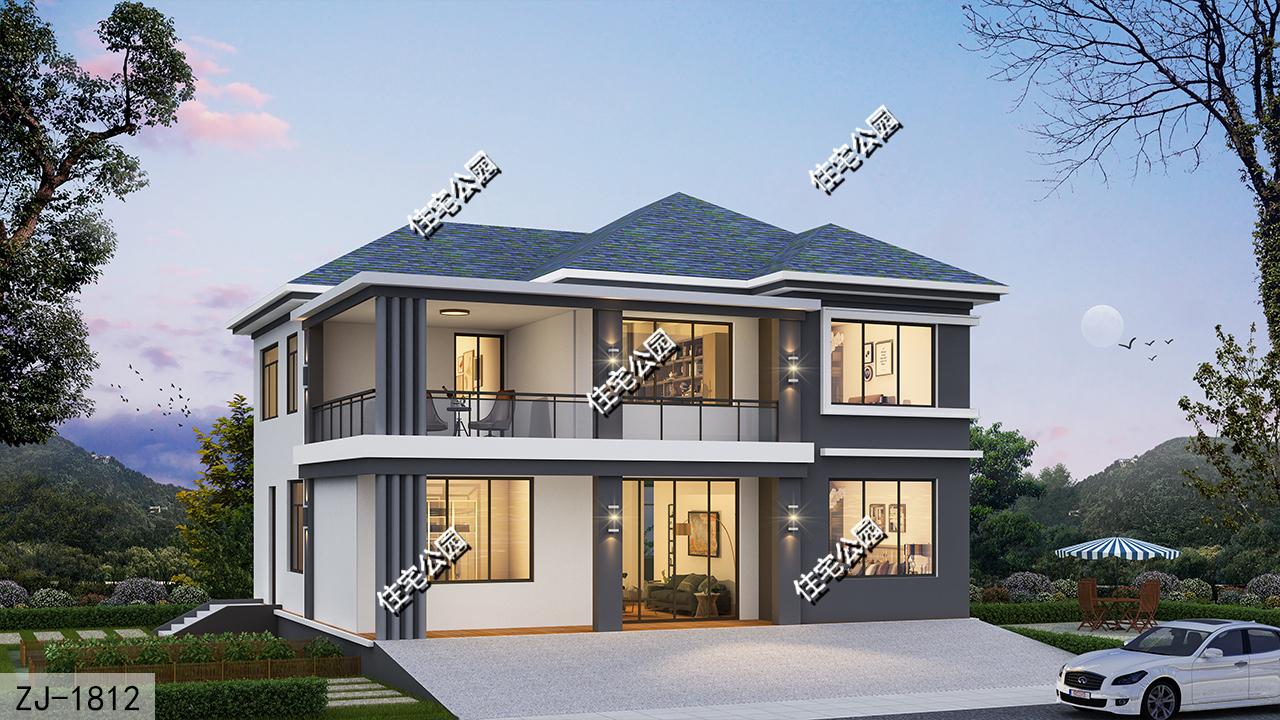
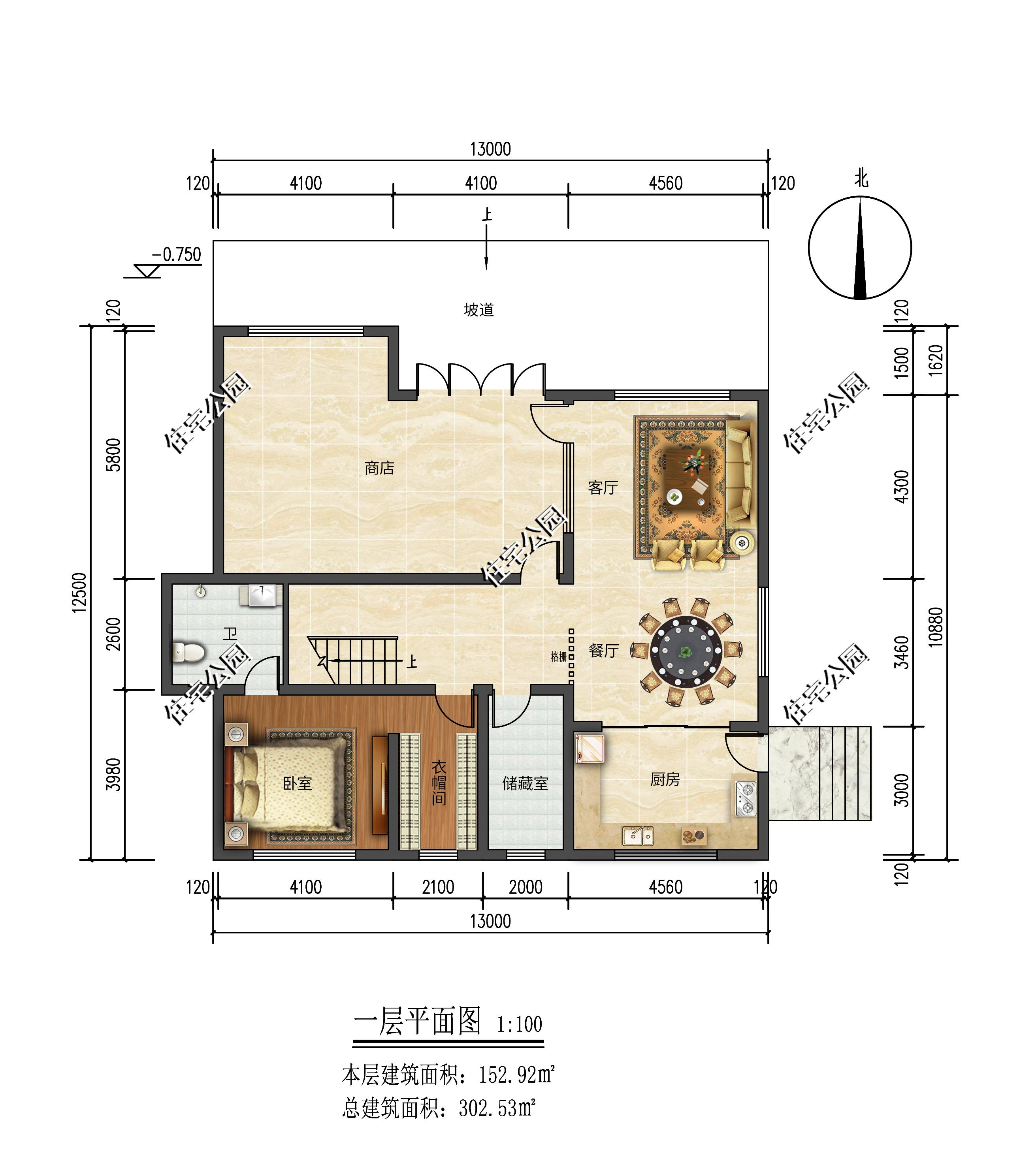
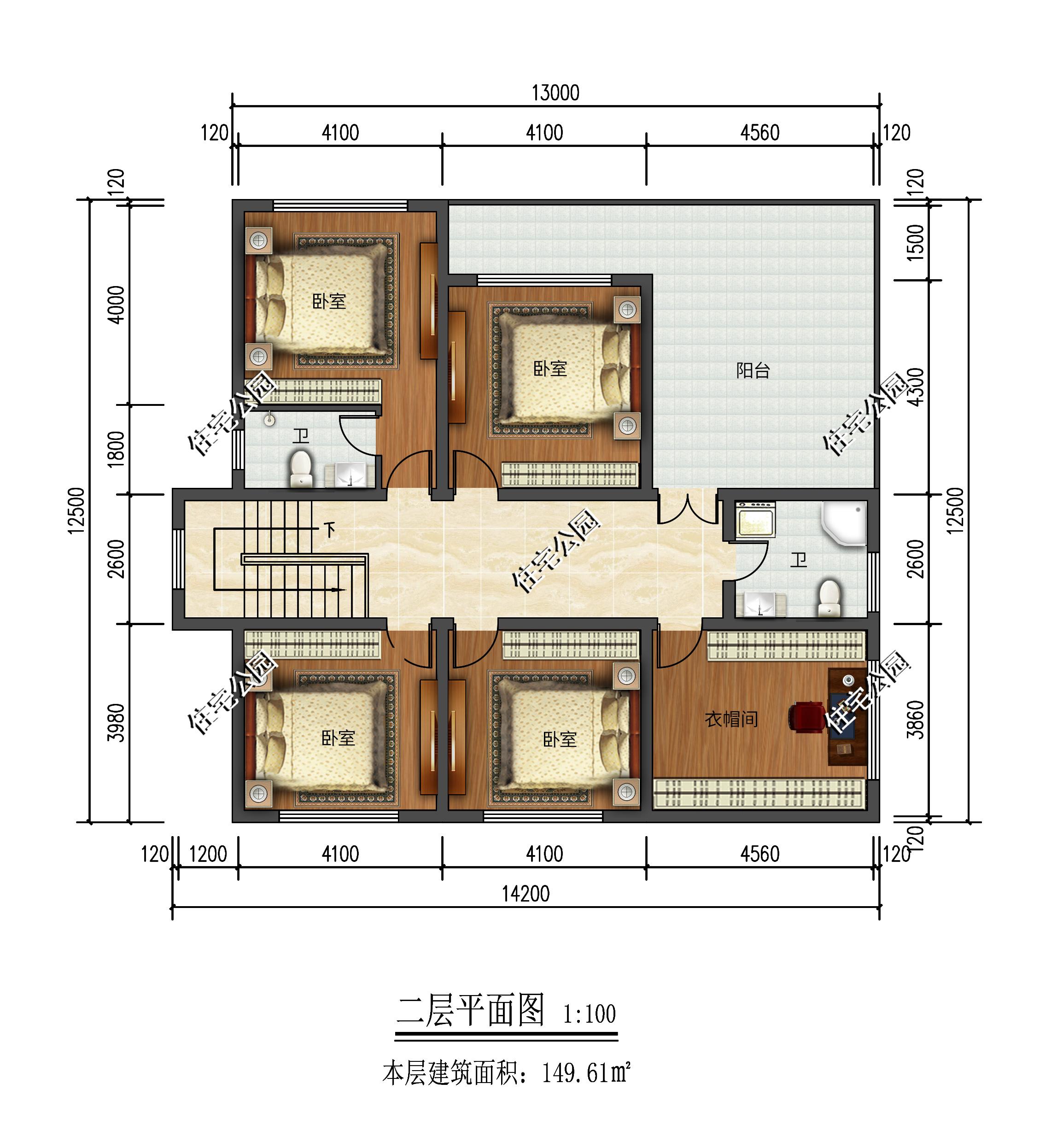
House type five
Pac area size: 11m×12.5m
Occupied area: 127㎡
Building area: 255㎡
Building height: 9m
Building structure: brick-concrete structure
Building conditions: 5 bedrooms, 3 bathrooms, 2 living rooms, 1 kitchen, 1 chess and card room, 1 living room, 1 balcony

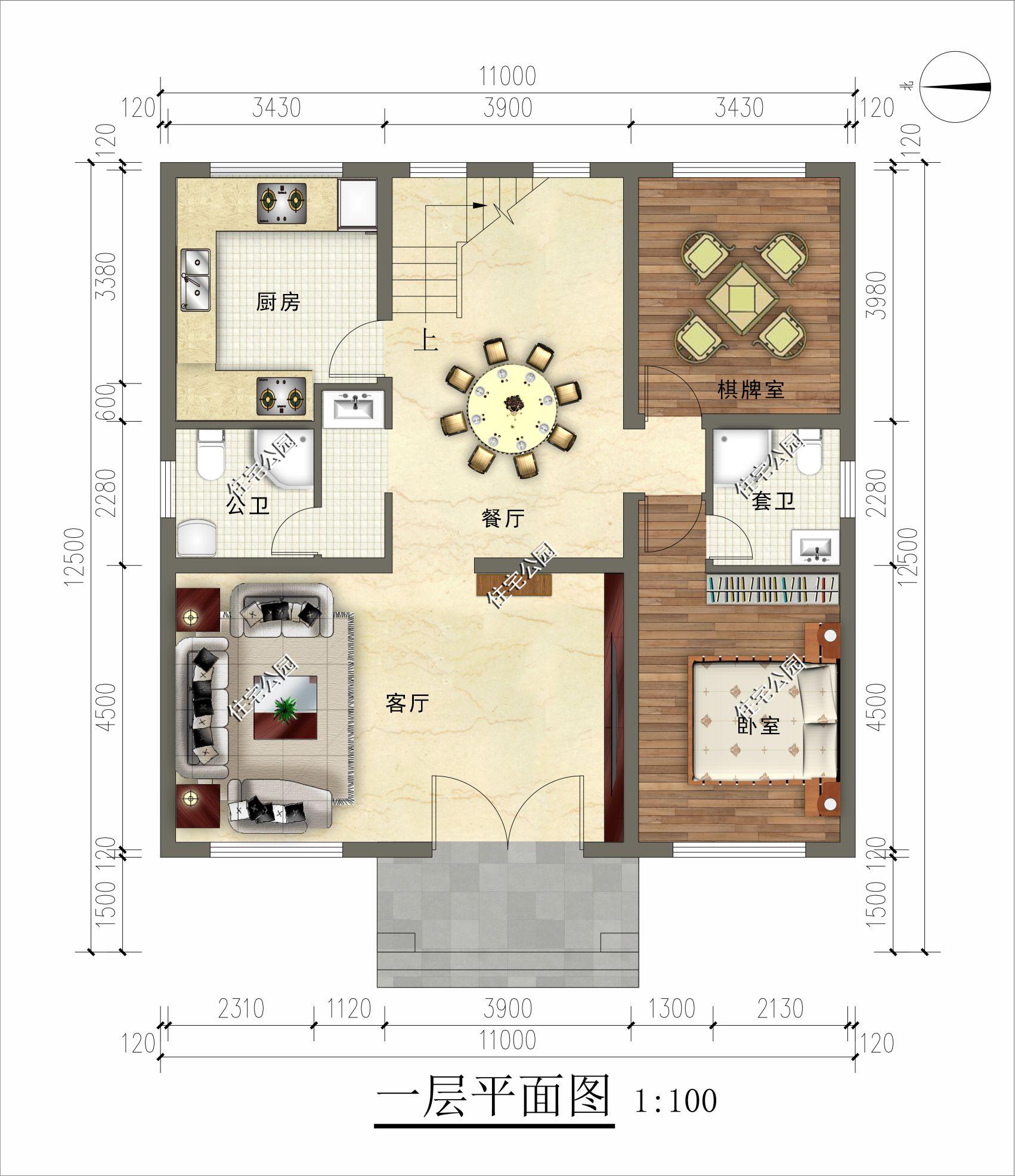
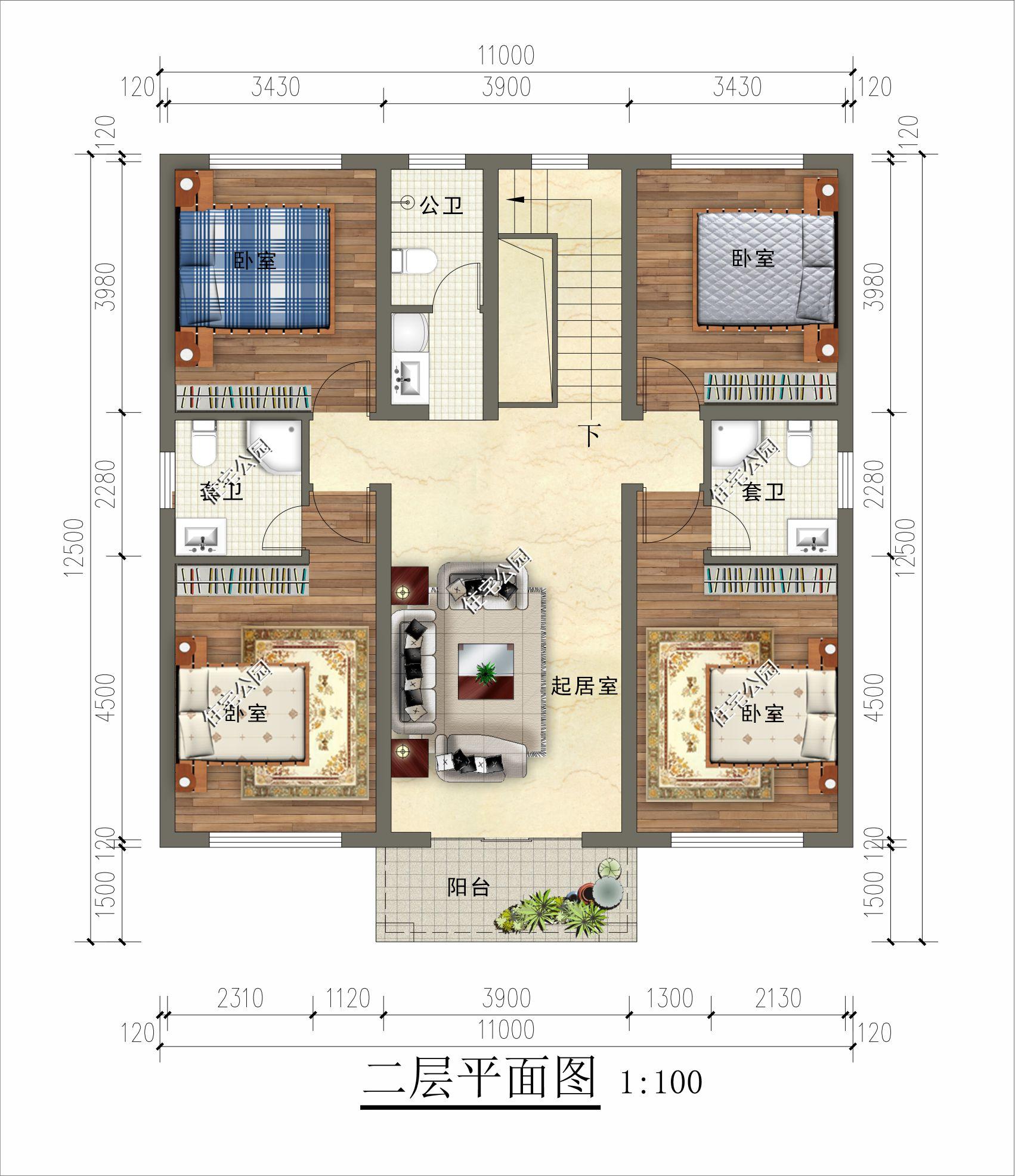
House type six
Pac area size: 15.2m×11.8m
Occupied area: 165.7㎡
Building area: 331.4㎡
Building height: 10.06m
Building structure: brick-concrete structure
Building conditions: 7 bedrooms, 2 living rooms, 4 bathrooms, 1 kitchen, 1 dining room, 1 balcony, 1 chess and card room, 1 firewood room, 1 laundry room
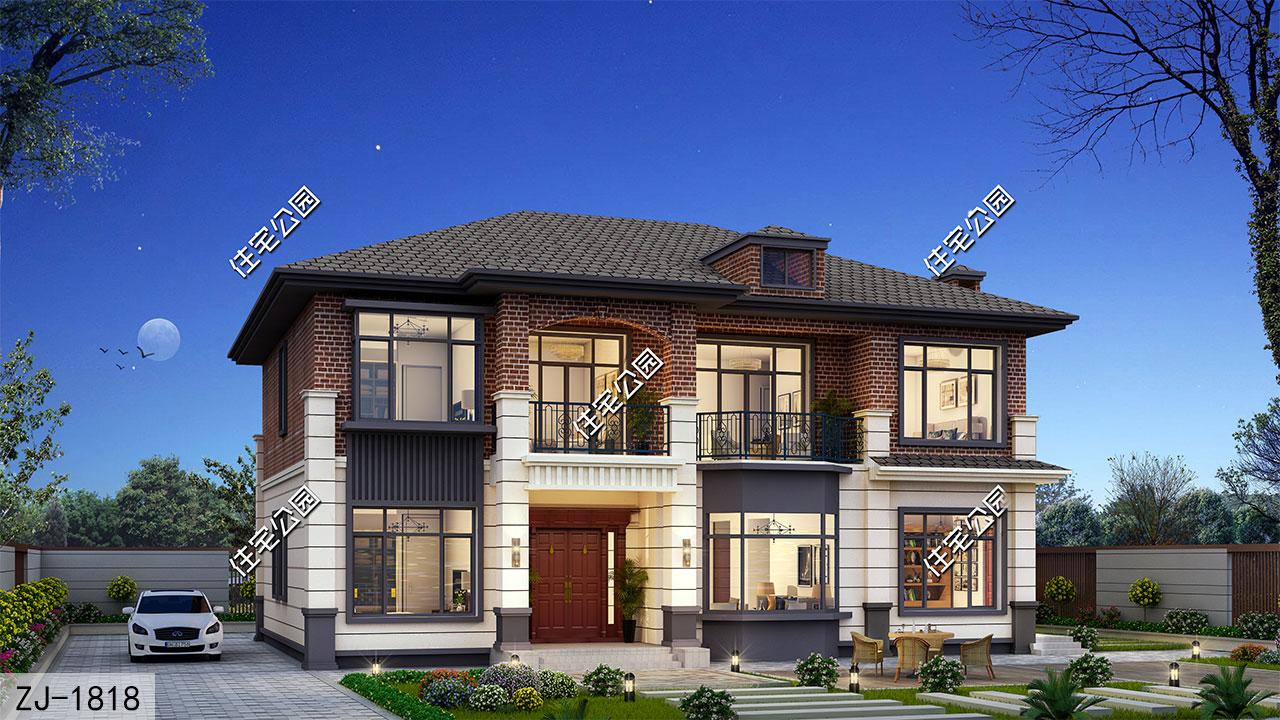
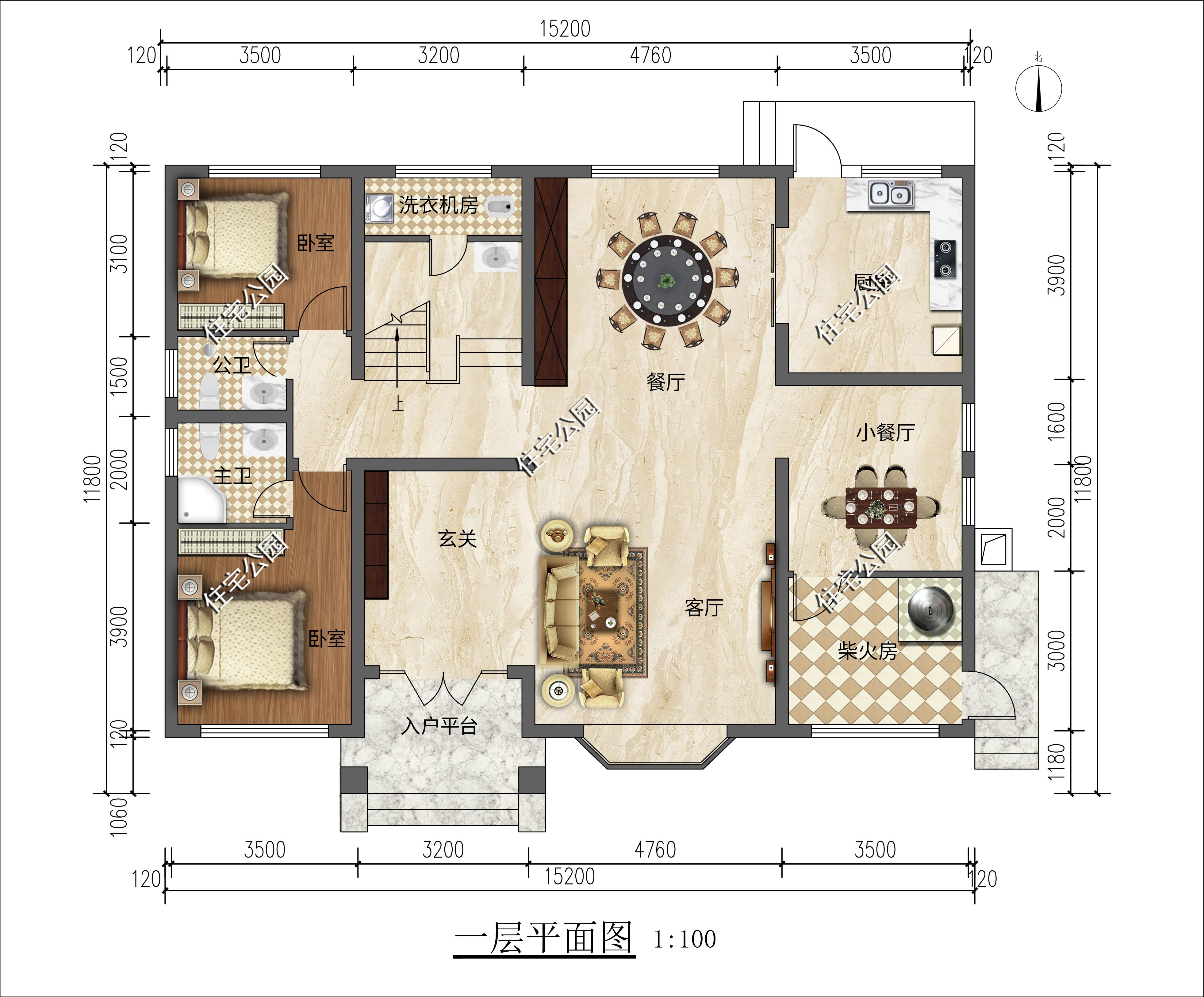
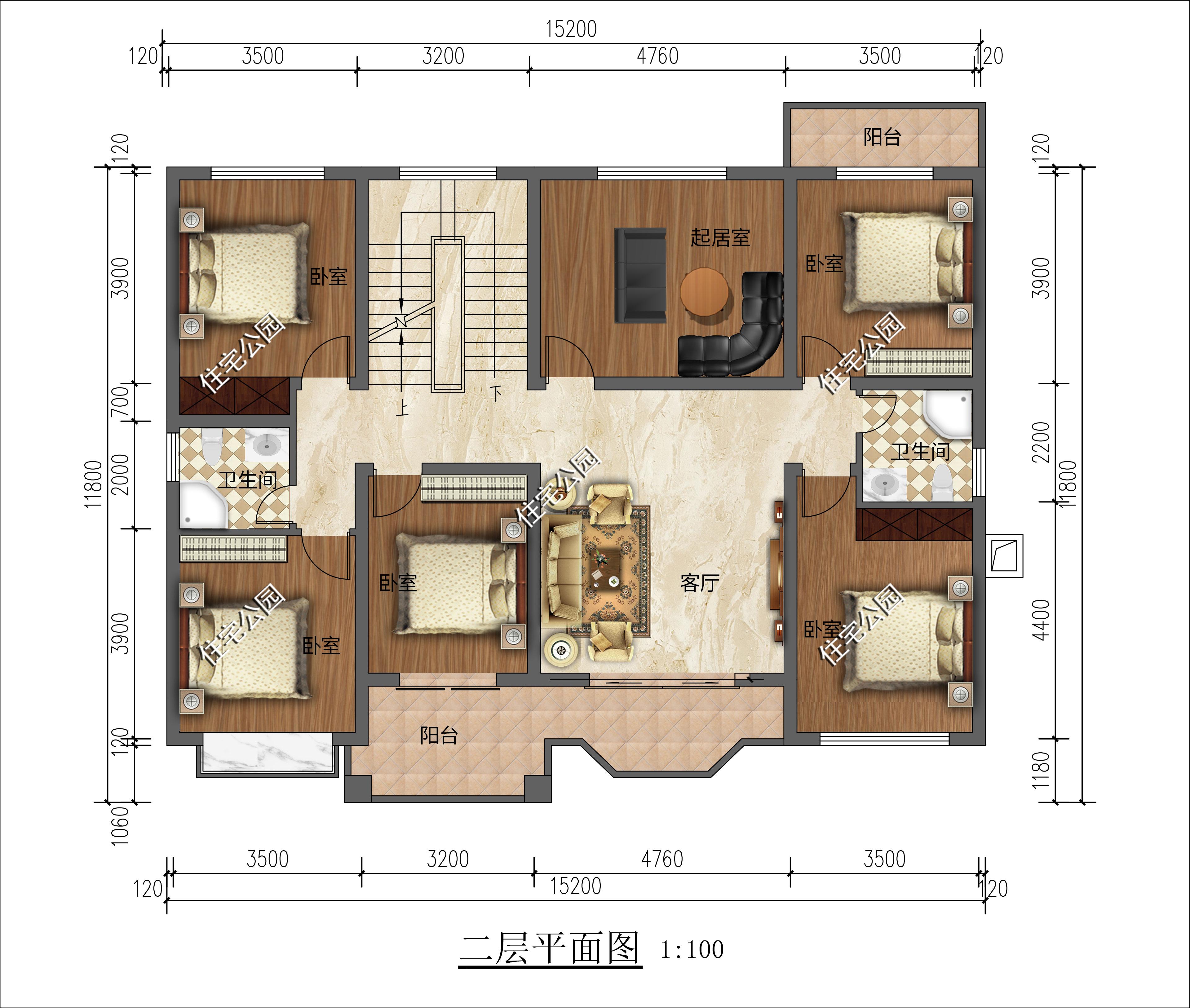
House type seven
Pac area size: 13.4m × 12.5m
Occupied area: 146.23㎡
Building area: 273.47㎡
Building height: 11.108m
Building structure: brick-concrete structure
Building conditions: 5 rooms, 2 living rooms, 5 bathrooms, 1 kitchen, 1 entrance hall, 1 living room, 1 cloakroom, 1 storage room, 1 tea room, 1 terrace
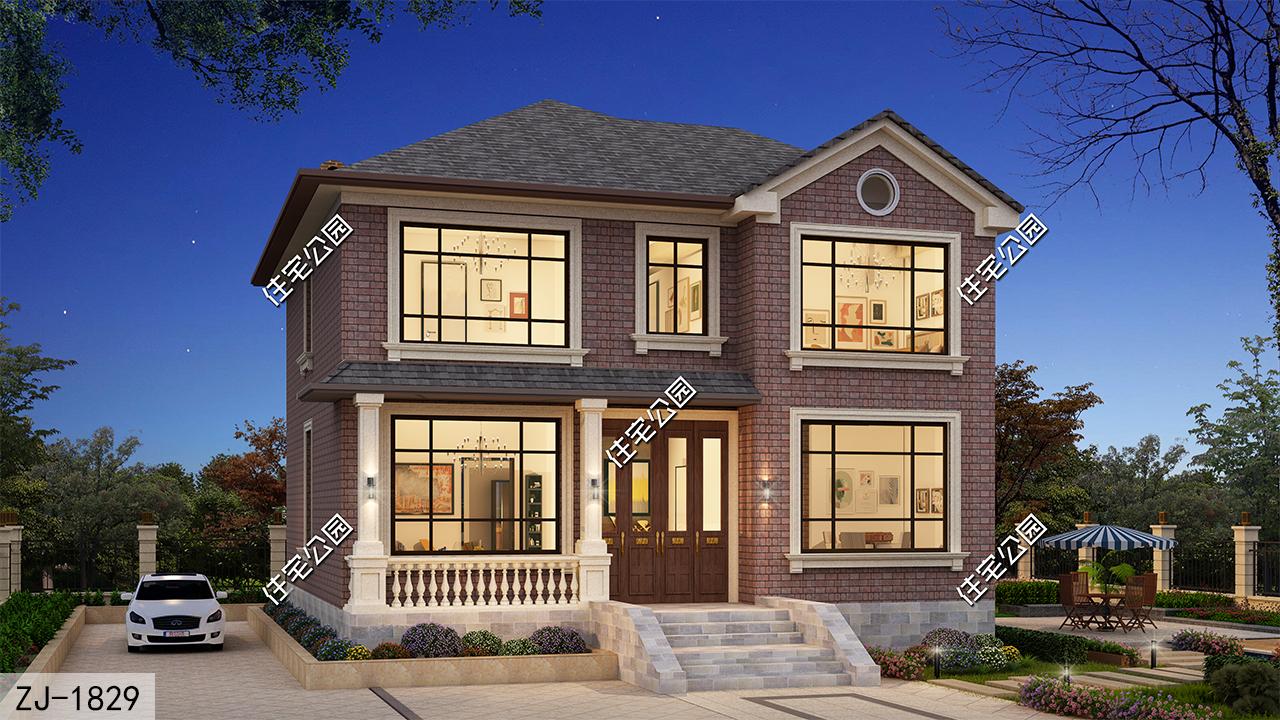
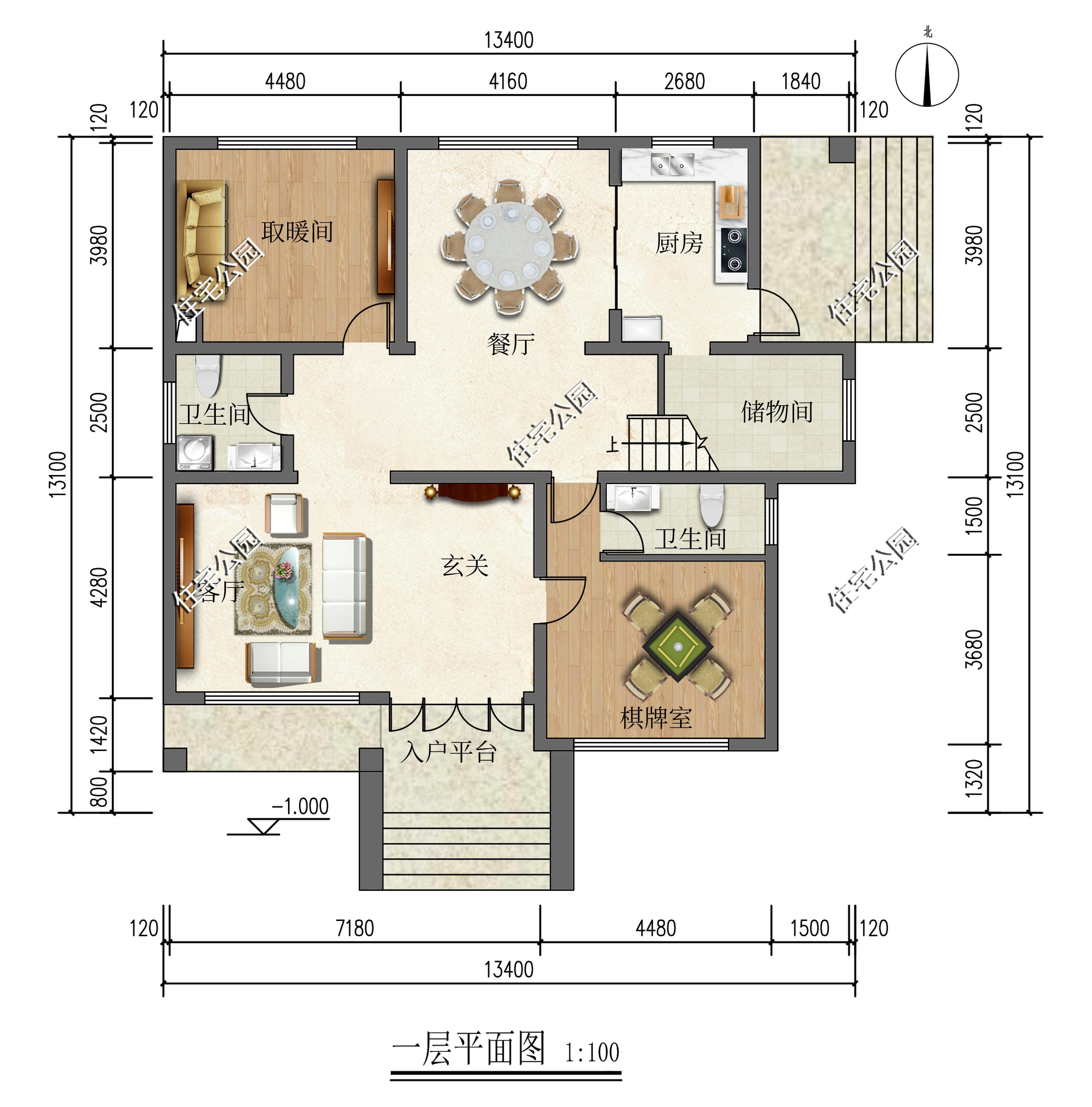
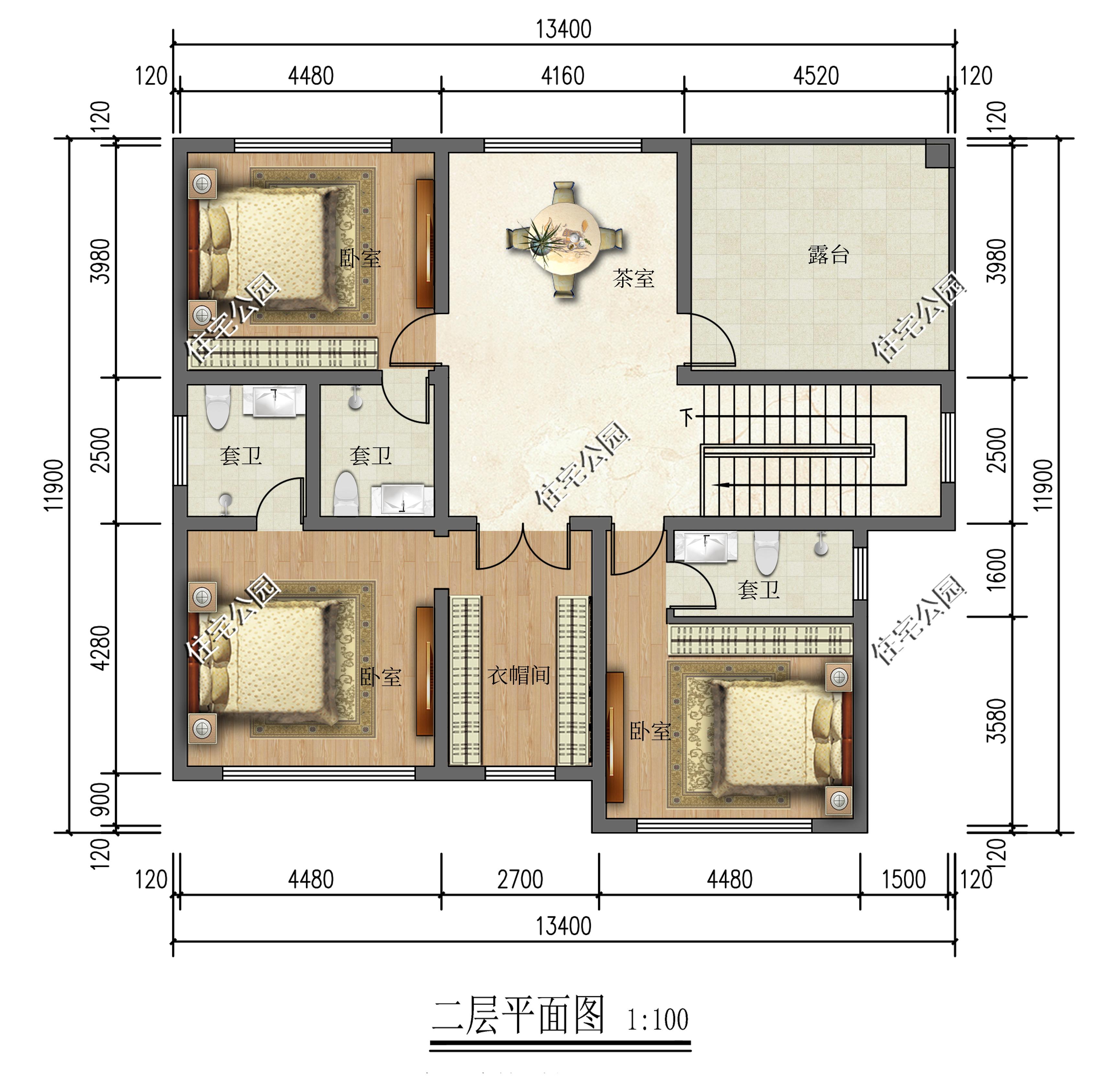
House type eight
Pac area size: 12.24m×13.8m
Occupied area: 145㎡
Building area: 340㎡
Building height: 9m
Building structure: brick-concrete structure
Building conditions: 4 bedrooms, 3 bathrooms, 2 living rooms, 1 kitchen, 1 utility room, 1 entrance, 1 garage, 1 eaves, 1 living room, 1 chess and card room, 1 terrace
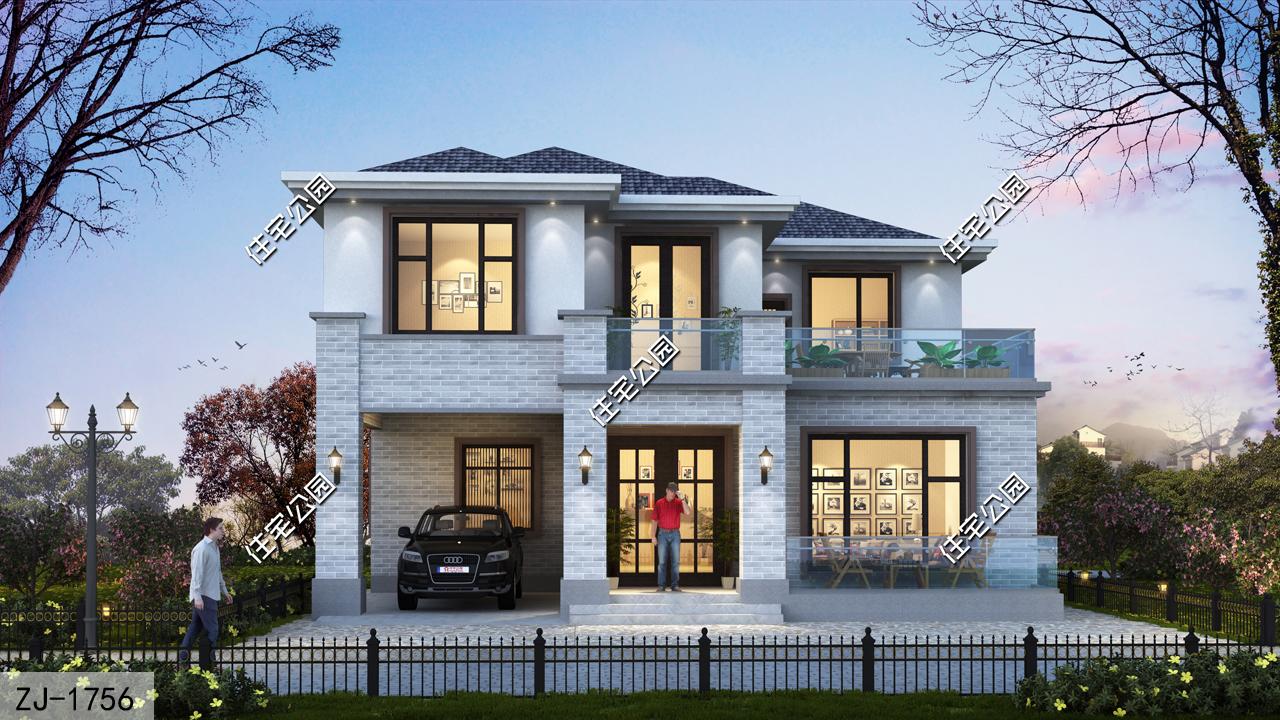
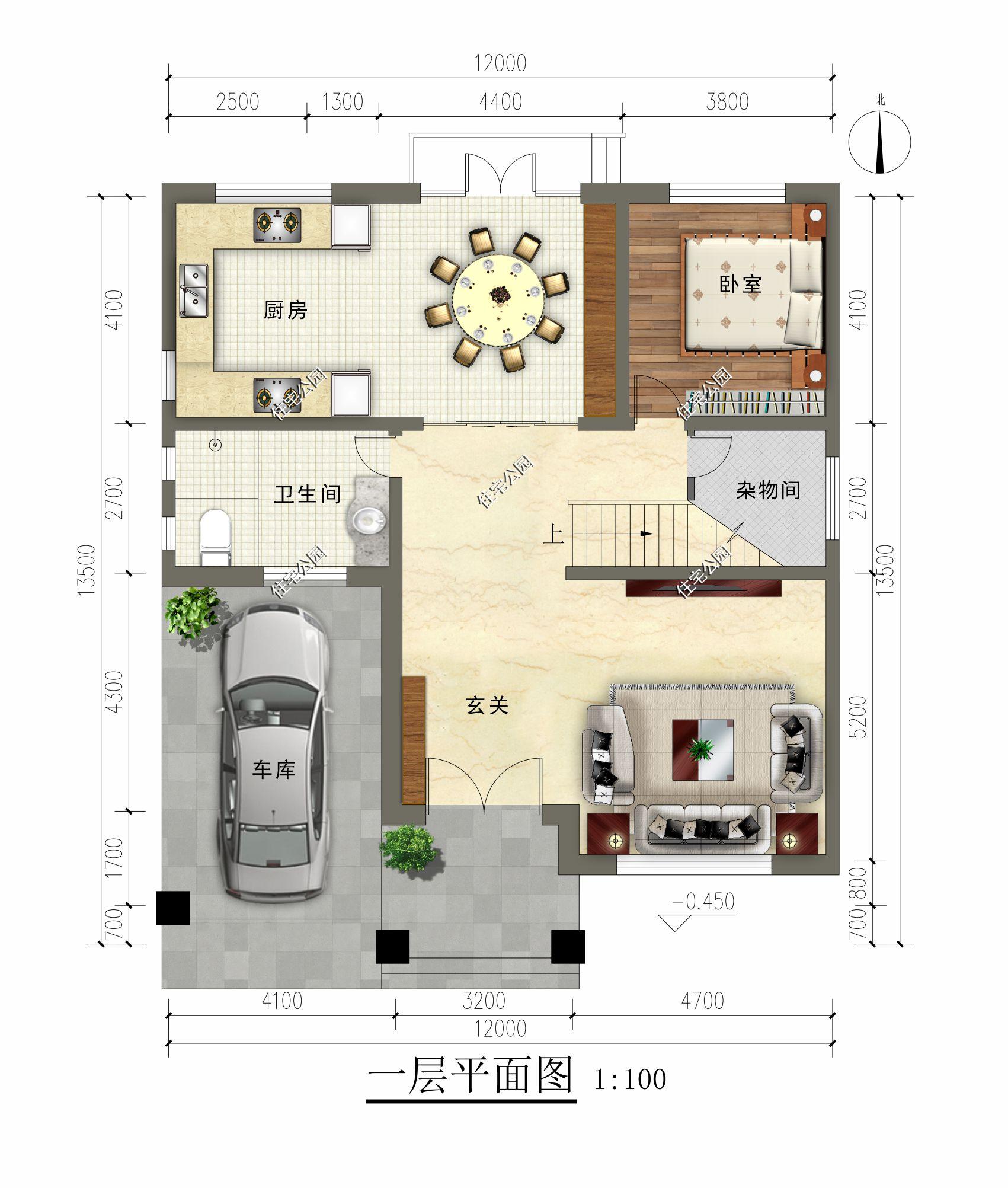
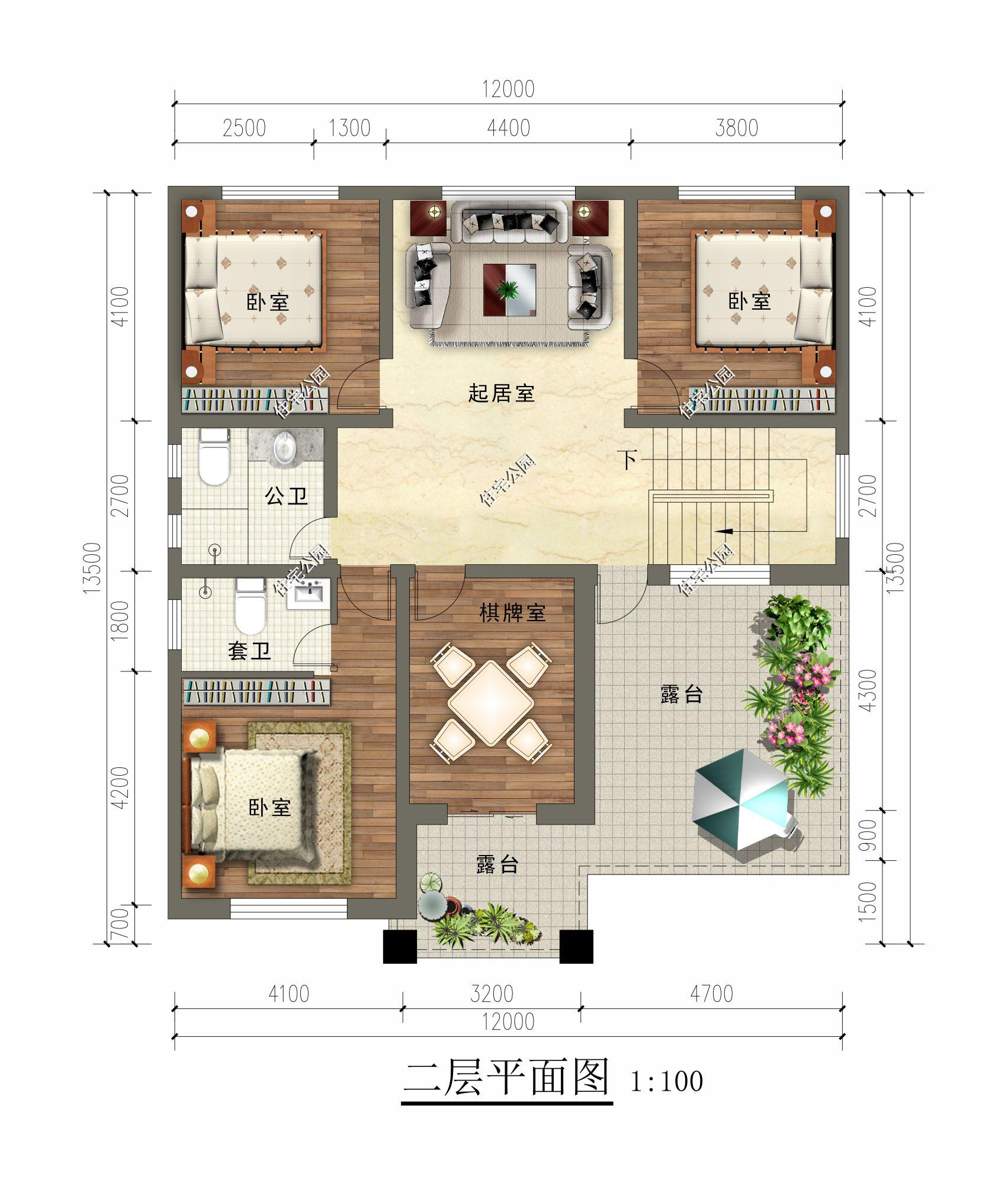
House type nine
Pac area size: 11m×9.5m
Occupied area: 96.25㎡
Building area: 190㎡
Building height: 9.556m
Building structure: brick-concrete structure
Building conditions: 4 rooms, 1 dining room, 2 bathrooms, 1 kitchen, 1 living room, 1 living room, 1 tea room, 1 balcony
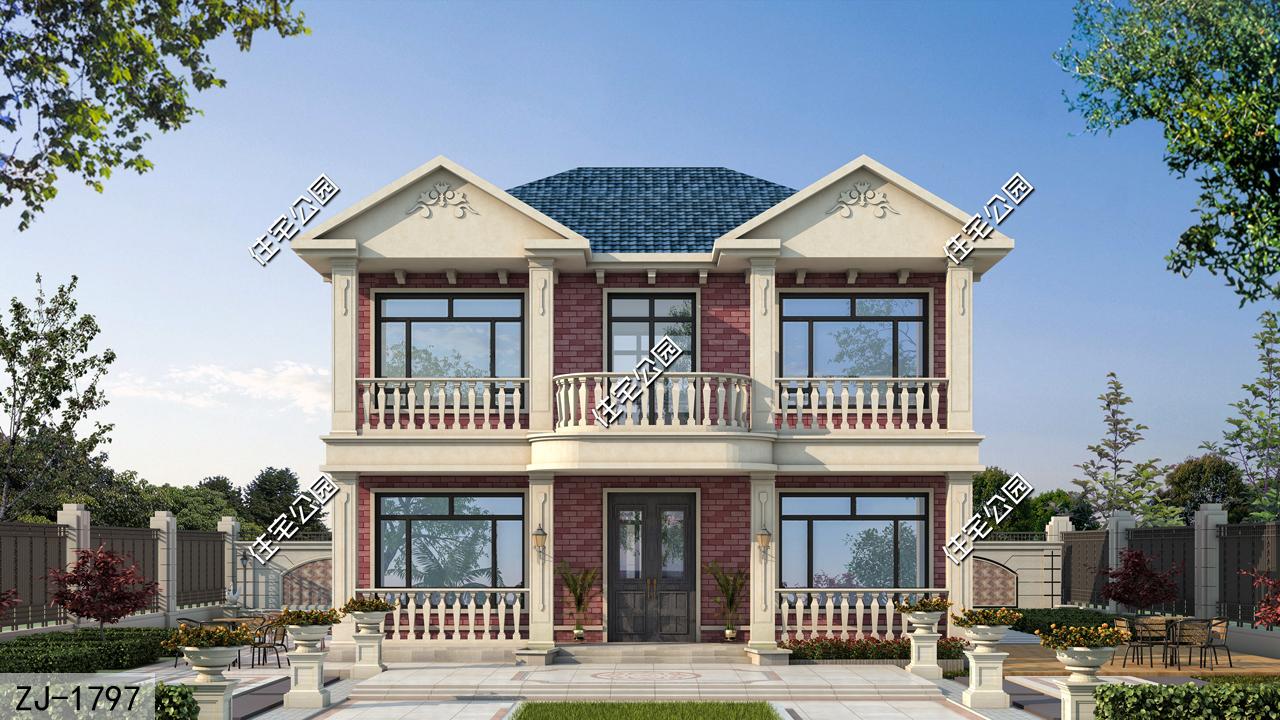
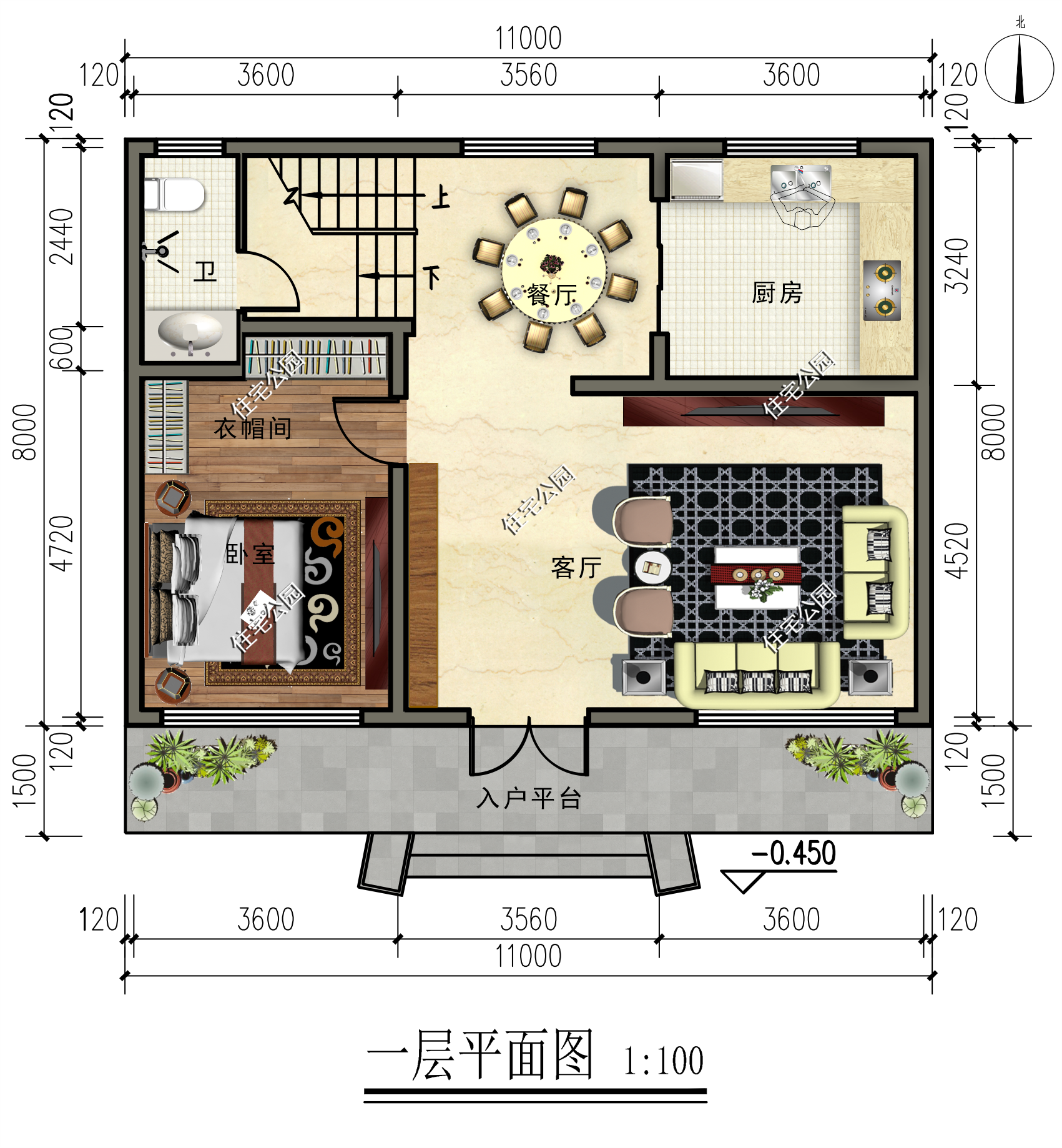
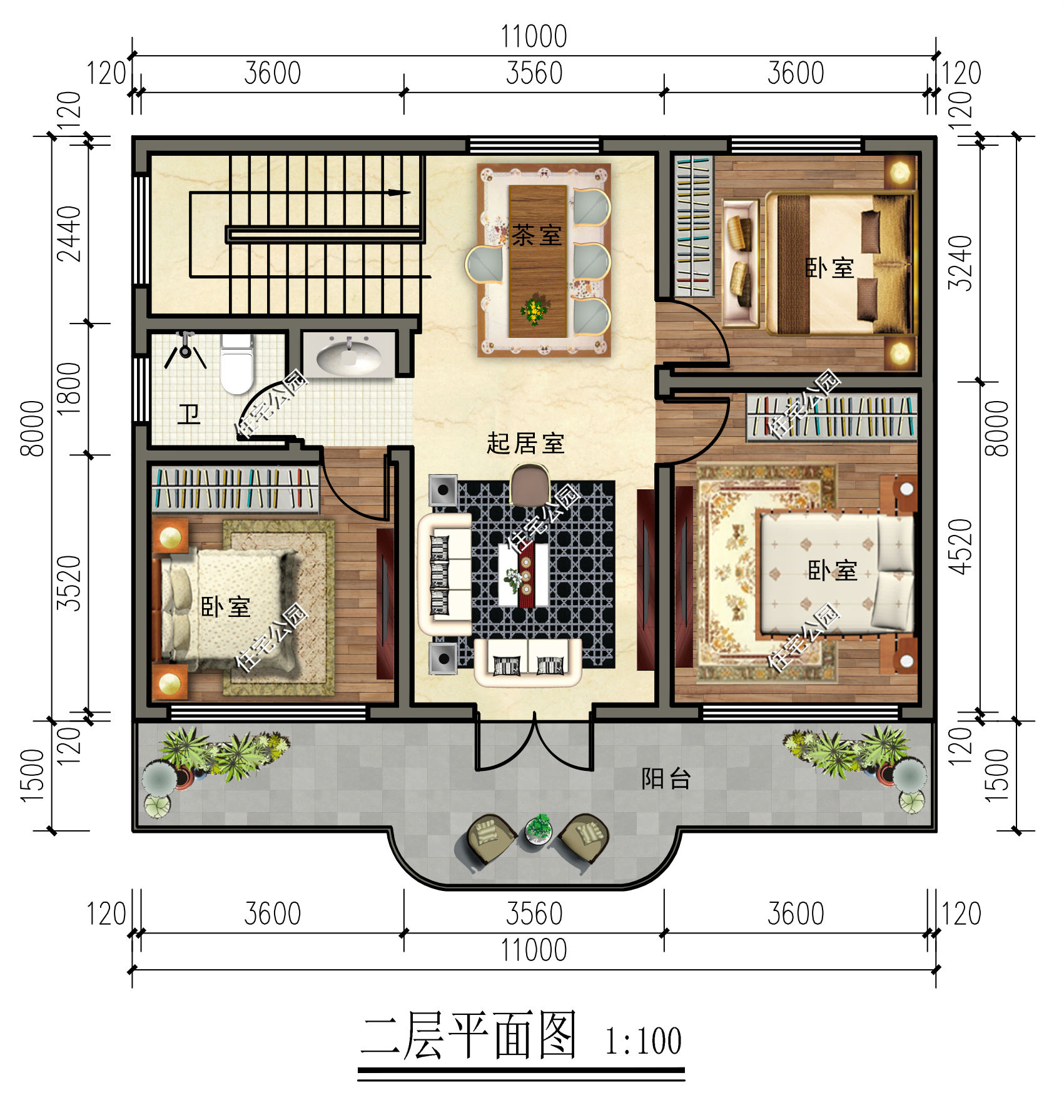
House type ten
Pac area size: 11.12m×15.6m
Occupied area: 130㎡
Building area: 271㎡
Building height: 9.85m
Building structure: frame structure
Building conditions: 4 rooms, 2 living rooms, 1 foyer, 3 bathrooms, 1 kitchen, 1 garage, 1 living room, 1 cloakroom, 1 balcony
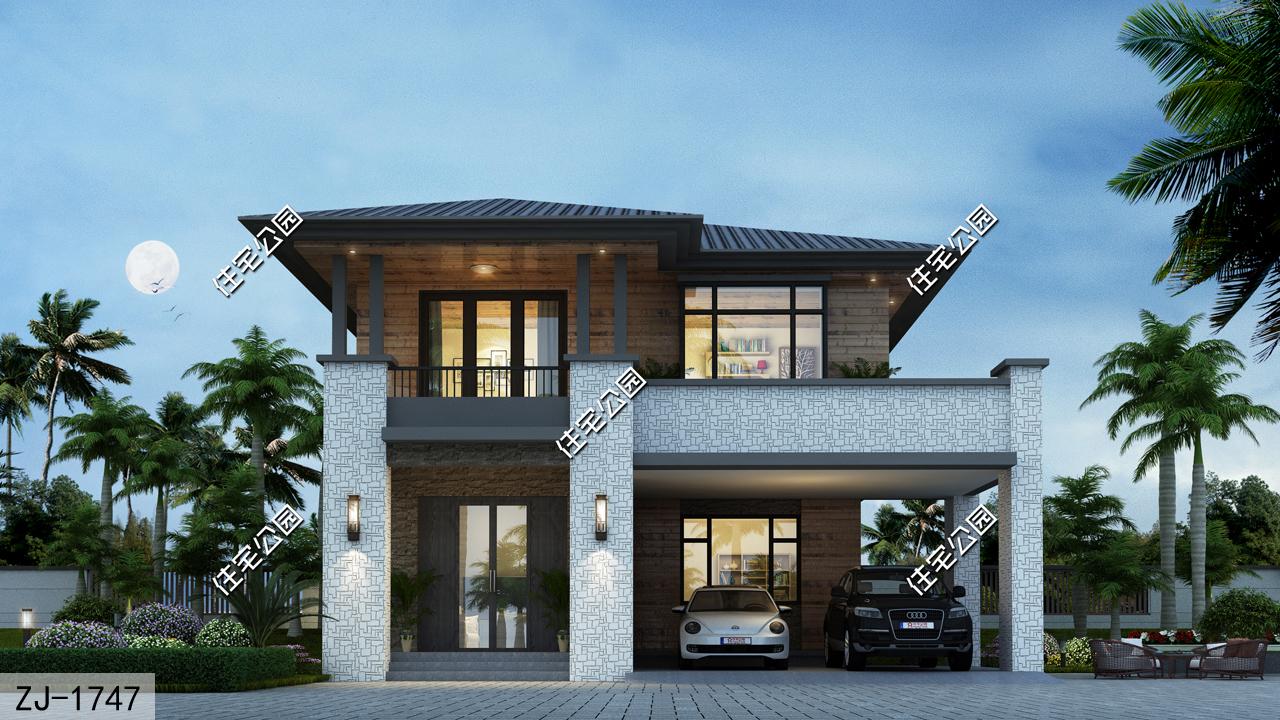
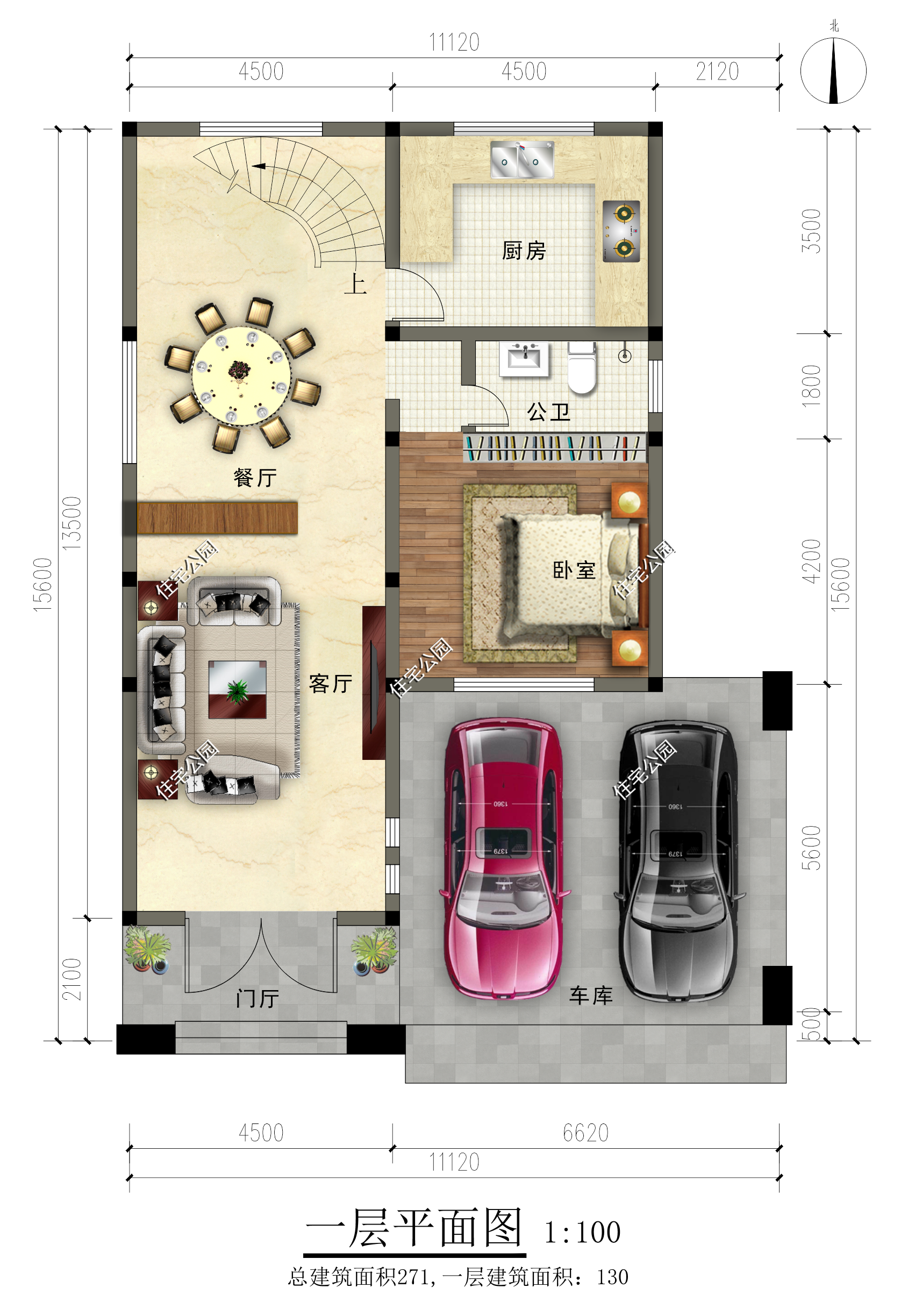
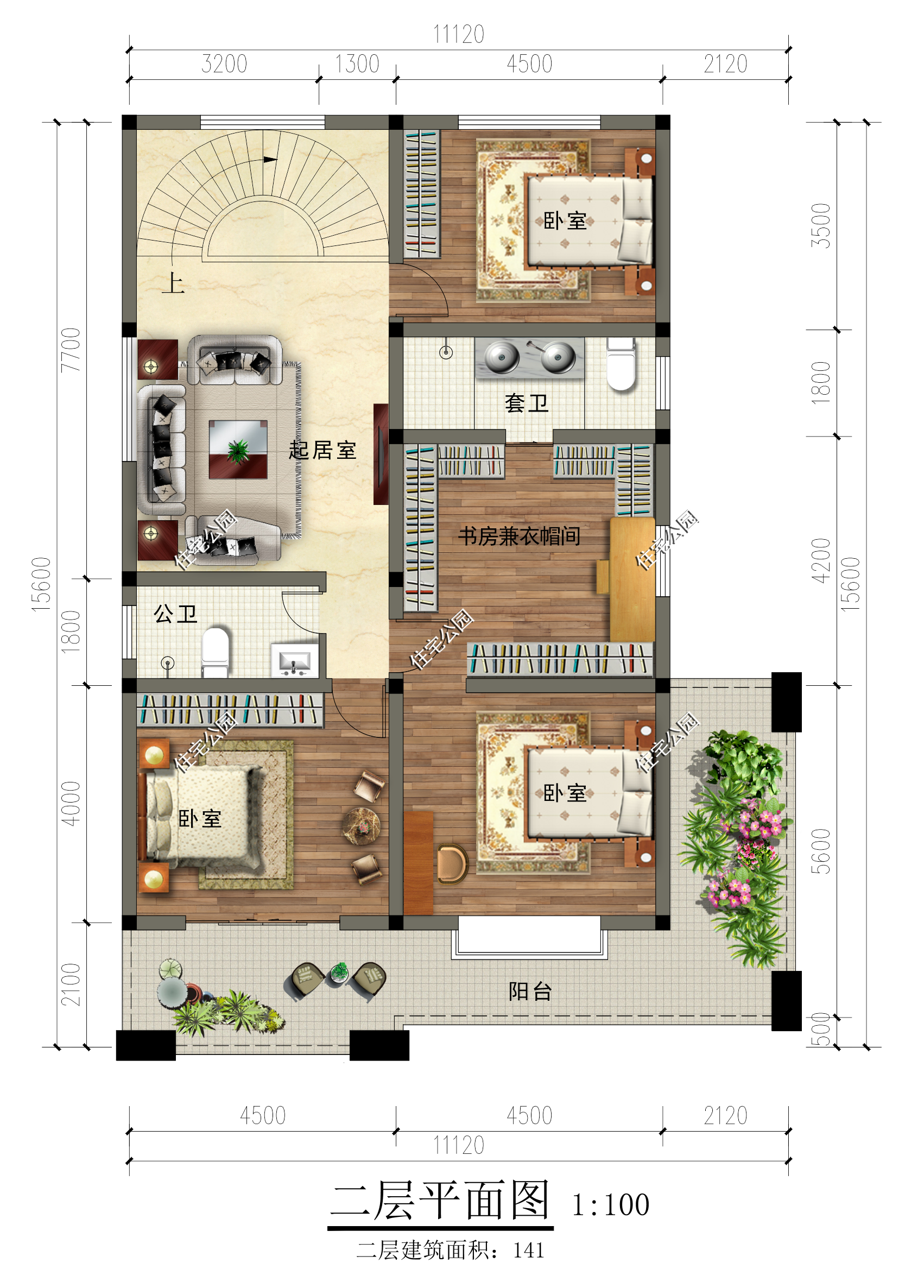
These 10 sets of drawings are all very well designed. Which one do you prefer?
Articles are uploaded by users and are for non-commercial browsing only. Posted by: Lomu, please indicate the source: https://www.daogebangong.com/en/articles/detail/10-tao-dai-po-wu-ding-de-er-ceng-bie-shu-tu-zhi-song-gei-2022-nian-yao-jian-fang-de-ni.html

 支付宝扫一扫
支付宝扫一扫 
评论列表(196条)
测试